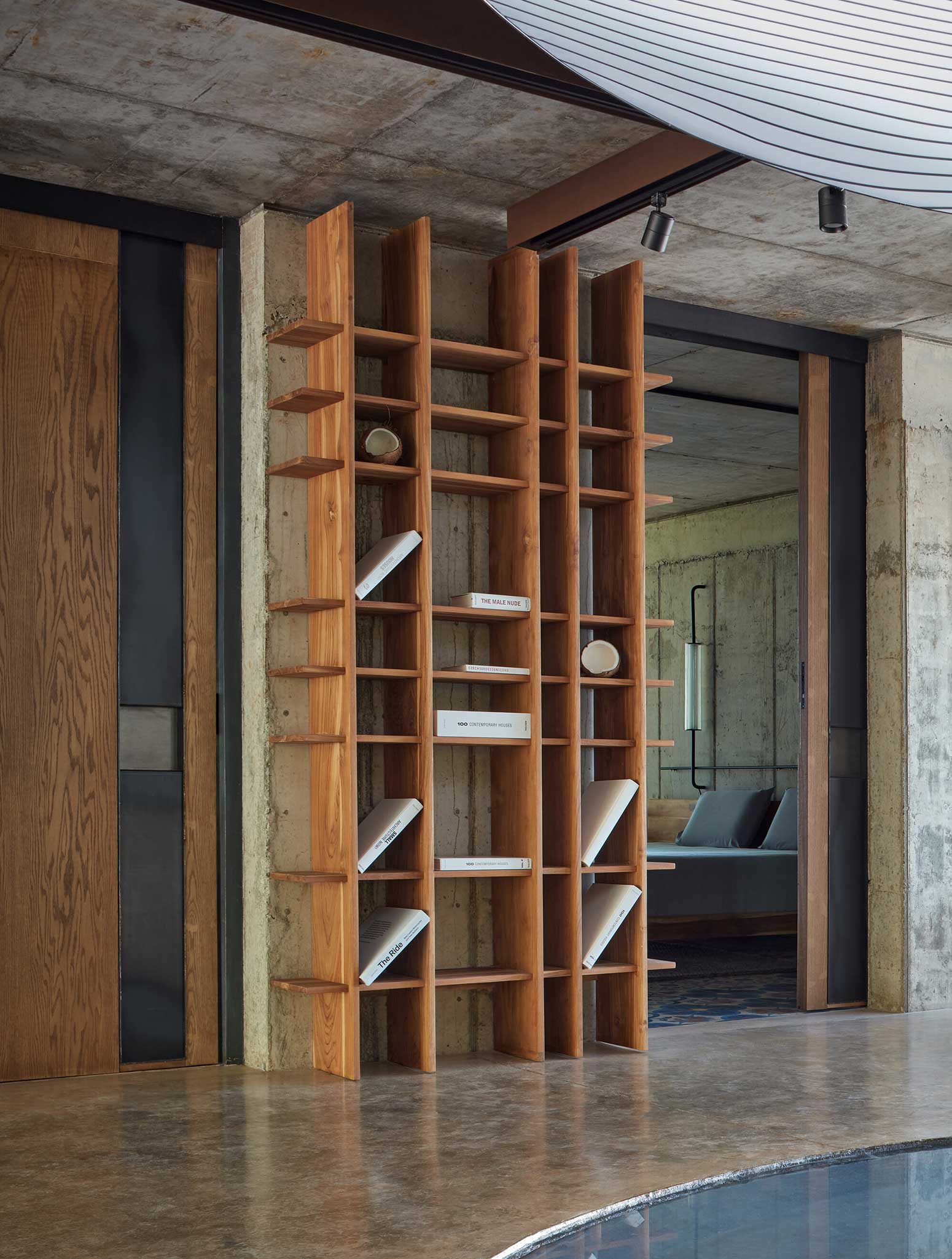
Out of all the villas in the Art Villas complex, this majestic concrete villa was the first to be designed, as well as finished. The bright minds behind the architectural concept of the building belong to the Refuel Works studio. The investor approached the Formafatal studio concerning interior design solutions while the planning and preparations were still in progress.
The two-storey villa holds a prominent spot on the premises of 25 000m2, with a floor area of 570 m2. Apart from the generous common area (foyer, main living room, kitchen with a dining room, and the roofed terrace by the pool), the villa is equipped with a total of 5 bedrooms with private bathrooms. In the basement, there is a playroom for the children, a gym, a dance hall, a walk-in closet, a laundry room and utility rooms.
When designing the interiors, we found inspiration not only in the surrounding wild jungle, but also in the work of the Brazilian architect Paulo Mendez da Rocha. The concrete walls are deliberately left raw, complementing the interior components, selected materials, water, and greenery – all together creating an unusual environment, both rough and luxurious
 PHOTOS BY BoysPlayNice
PHOTOS BY BoysPlayNice
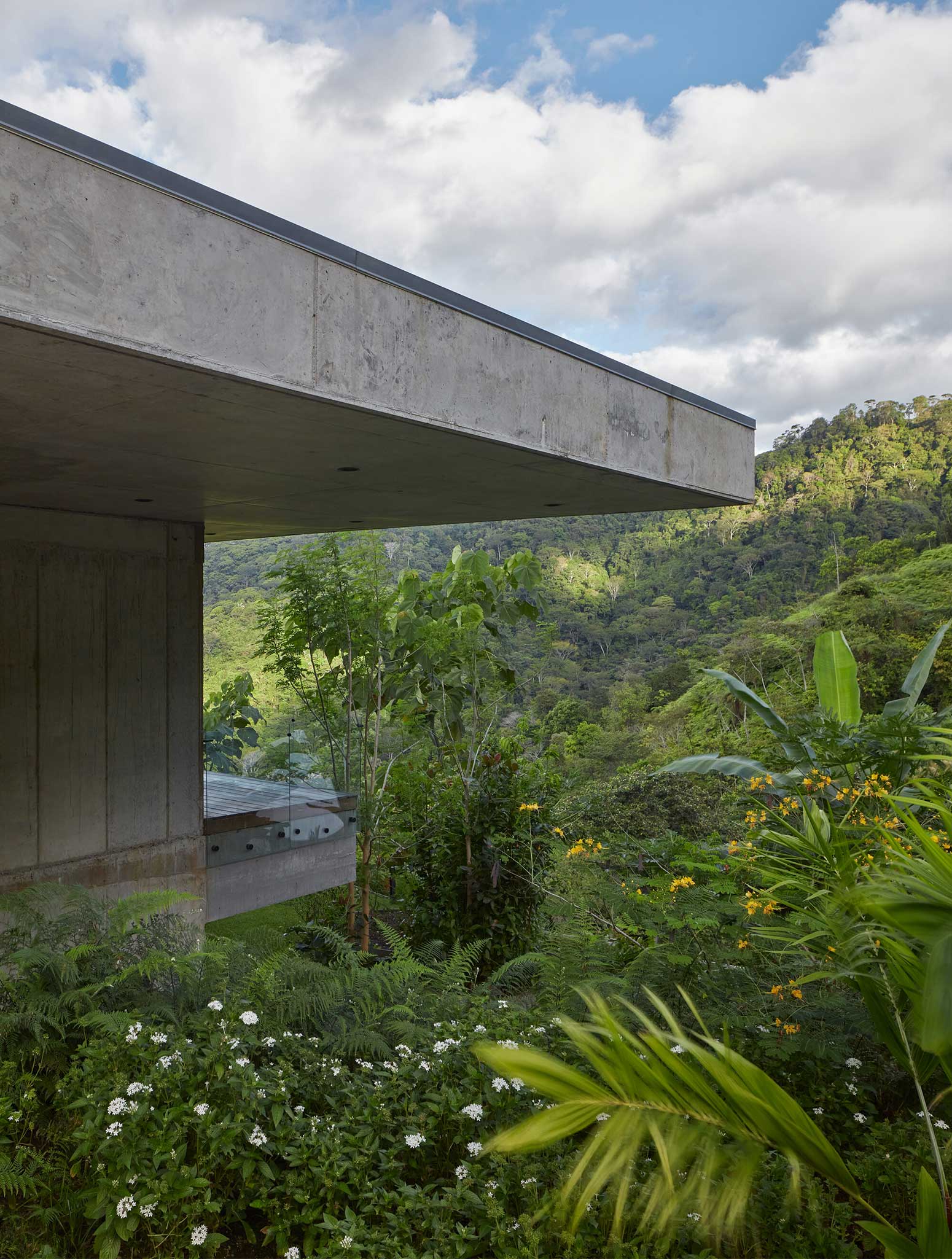 PHOTOS BY BoysPlayNice
PHOTOS BY BoysPlayNice
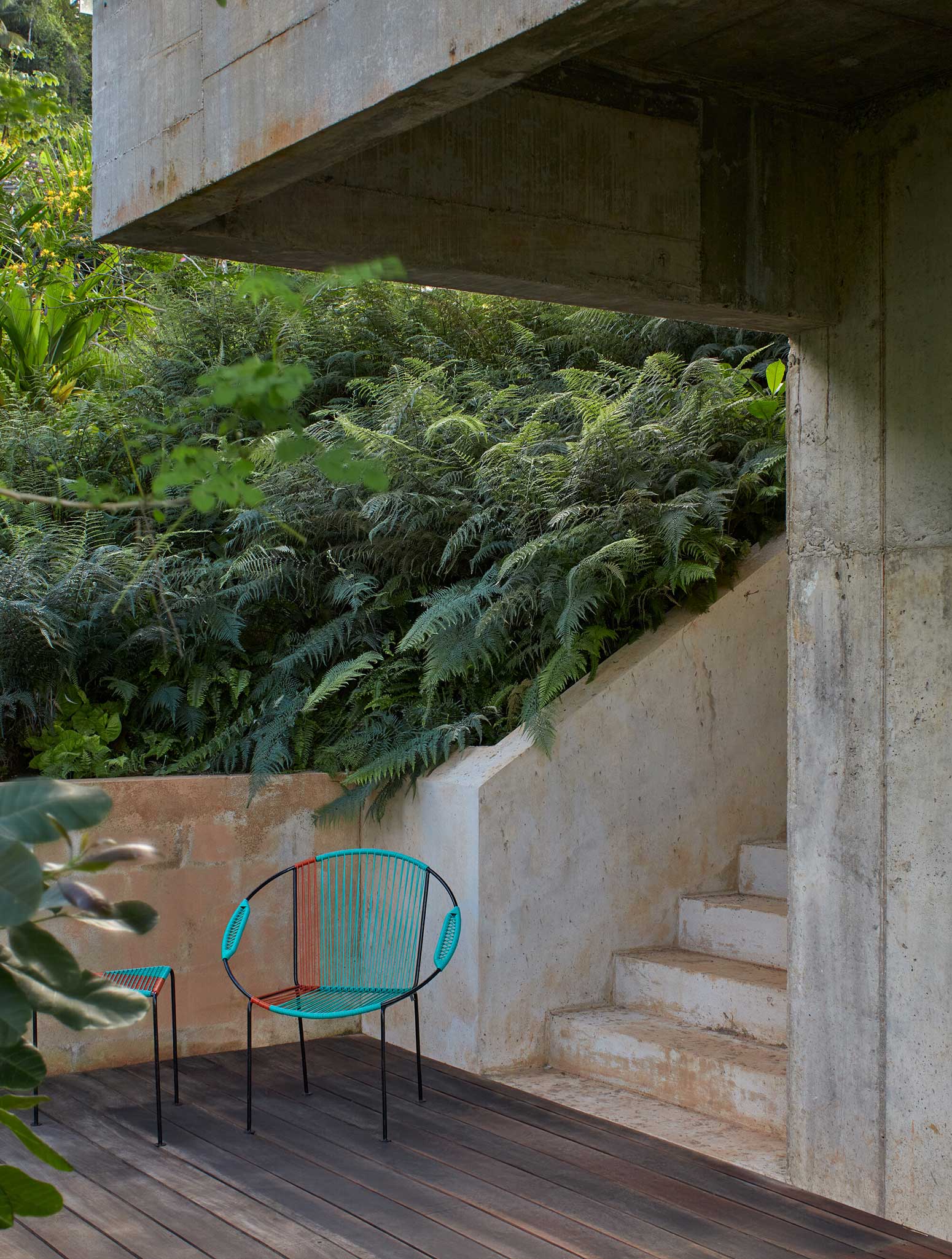 PHOTOS BY BoysPlayNice
PHOTOS BY BoysPlayNice
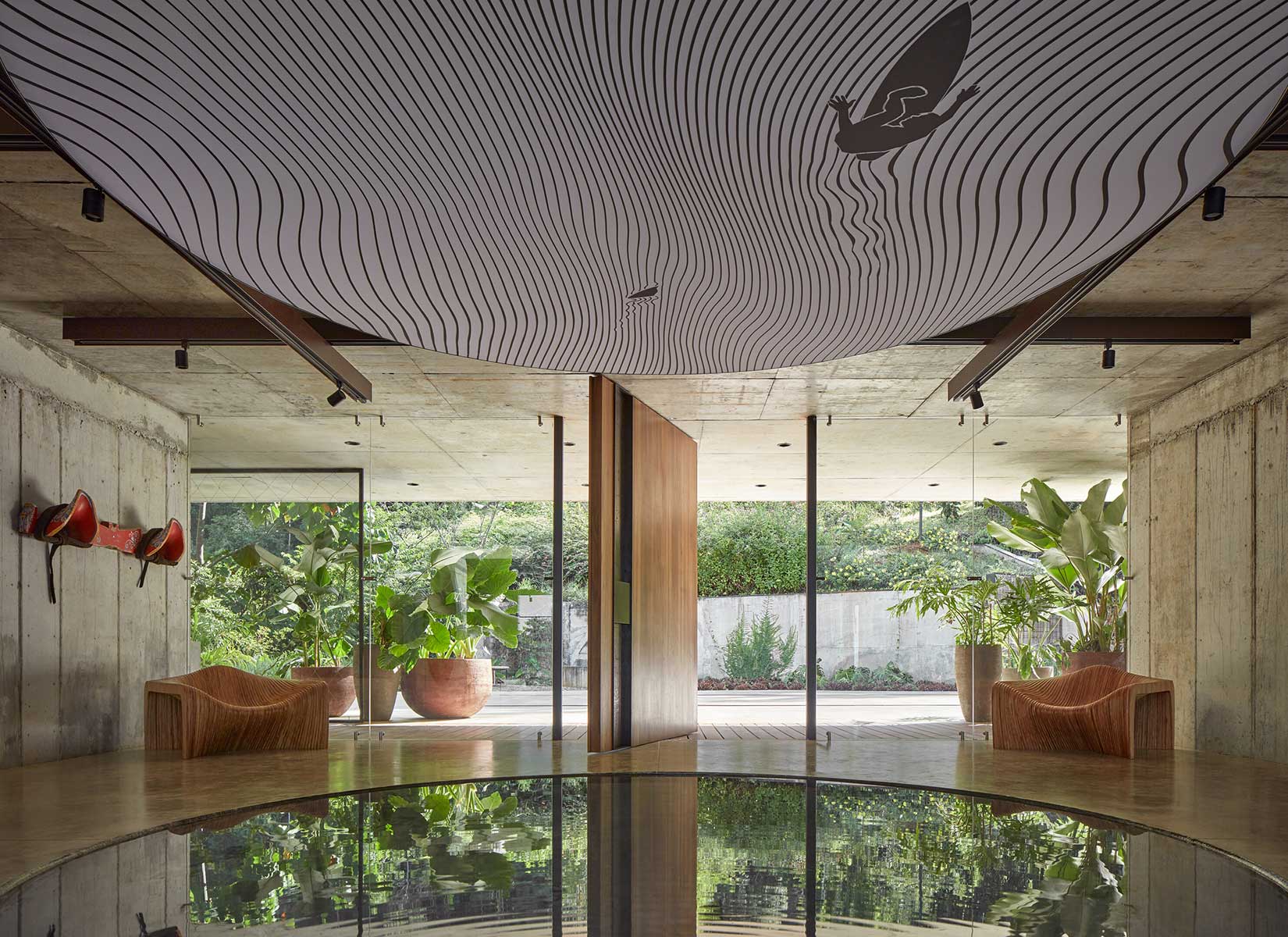 PHOTOS BY BoysPlayNice
PHOTOS BY BoysPlayNice
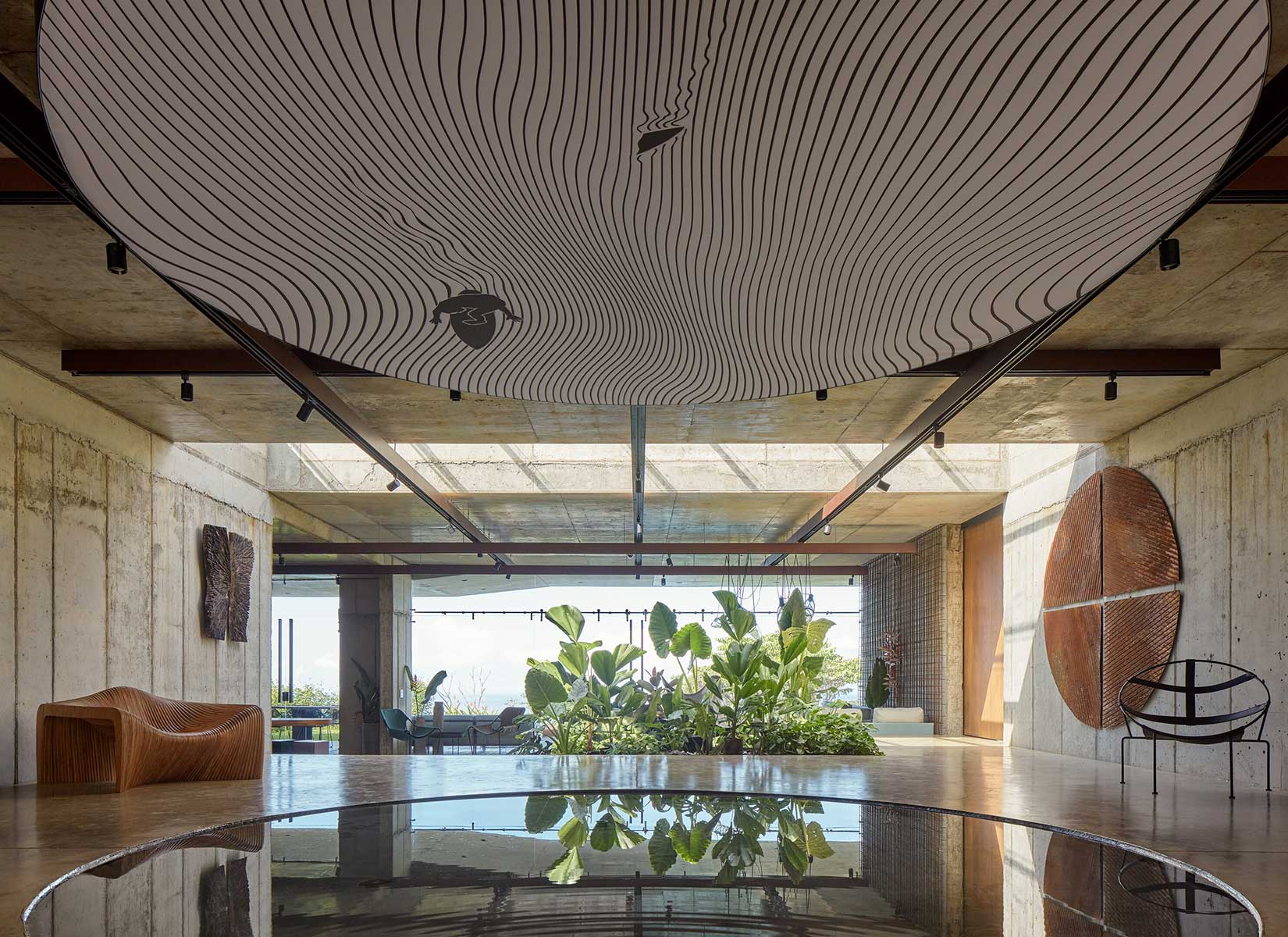 PHOTOS BY BoysPlayNice
PHOTOS BY BoysPlayNice
 PHOTOS BY BoysPlayNice
PHOTOS BY BoysPlayNice
 PHOTOS BY BoysPlayNice
PHOTOS BY BoysPlayNice
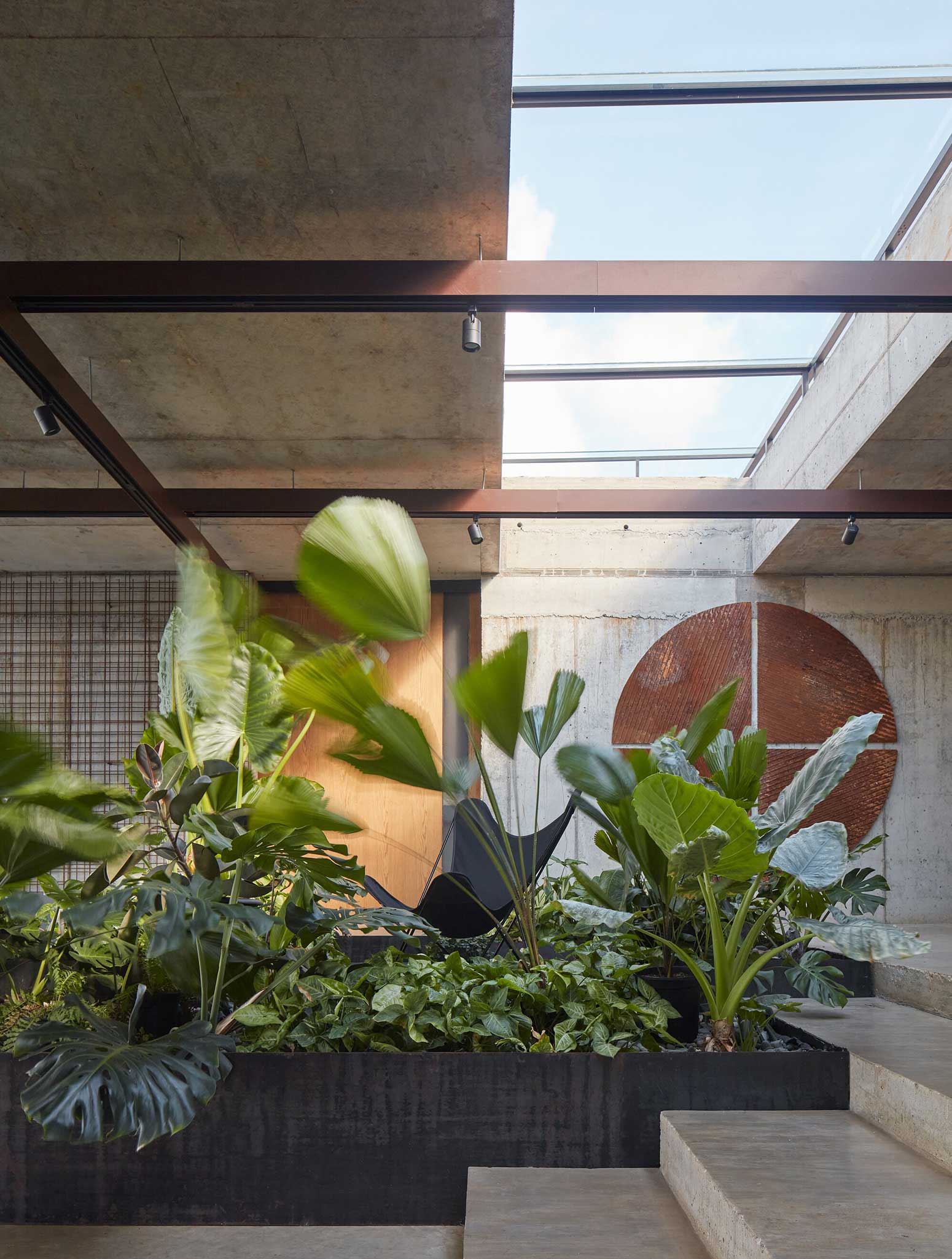 PHOTOS BY BoysPlayNice
PHOTOS BY BoysPlayNice
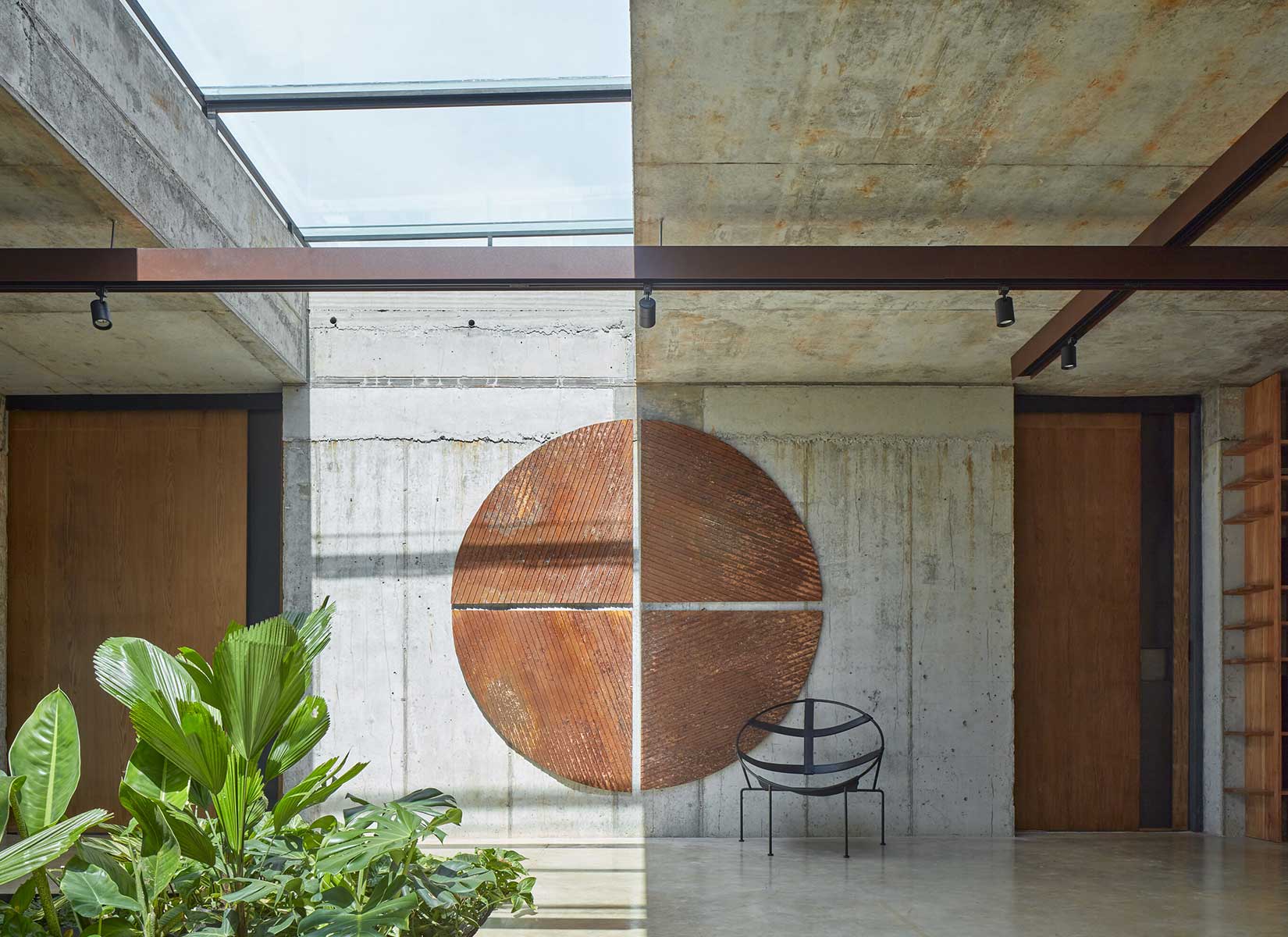 PHOTOS BY BoysPlayNice
PHOTOS BY BoysPlayNice
 PHOTOS BY BoysPlayNice
PHOTOS BY BoysPlayNice
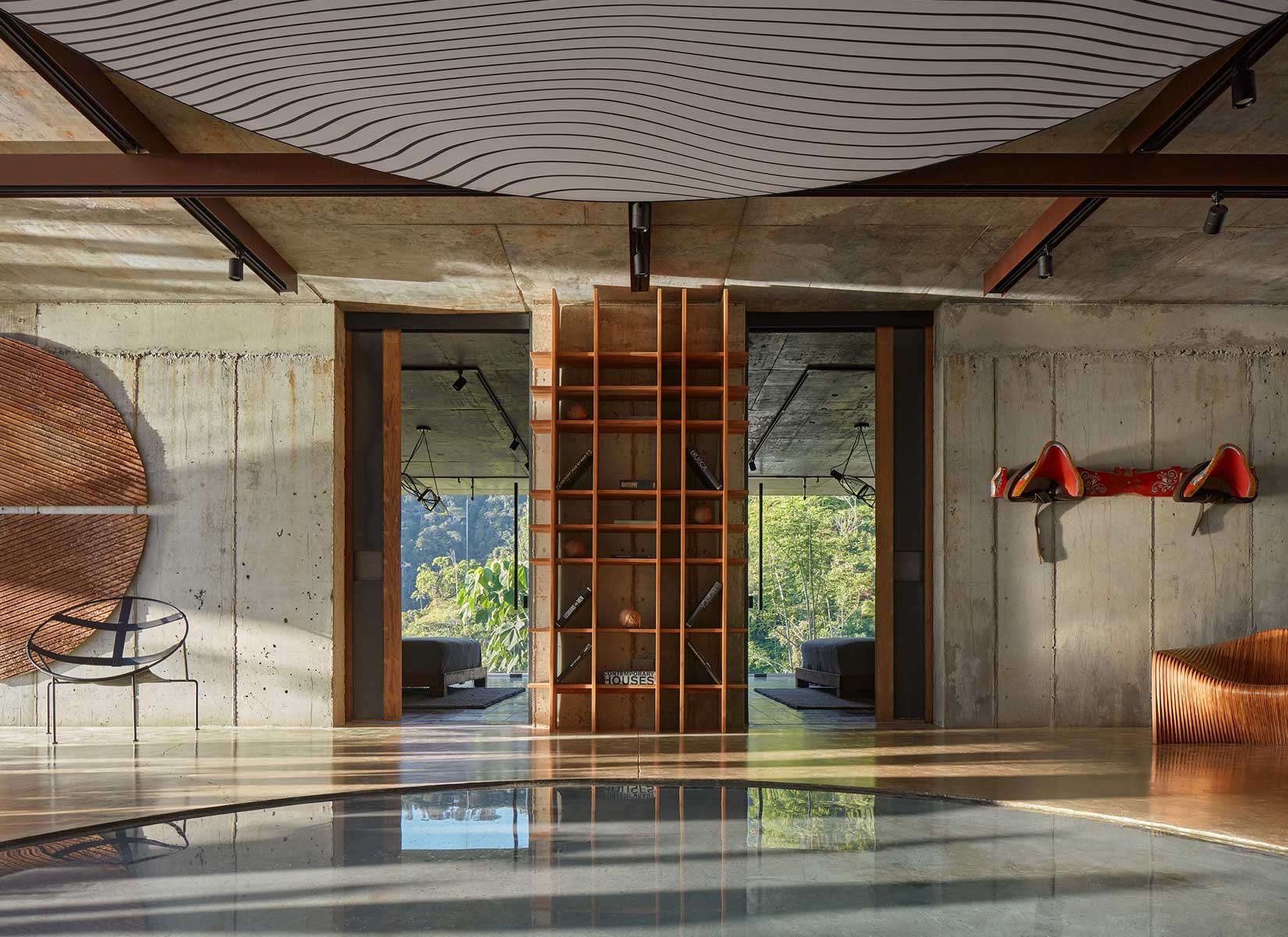 PHOTOS BY BoysPlayNice
PHOTOS BY BoysPlayNice
The bedrooms and bathrooms feature cement ornamental tiled floors, custom-made over the border in Nicaragua. The ever-changing patterns and colours are a reflection of the elusive and unique nature of every moment in time. Every step leads to a change. The hand-painted watercolour jungle motif on the kitchen backsplash is another interior highlight. Serving as a mirror reflecting life behind the wall, the wall becomes a window allowing us to see the nature outside.
Art Villa, as well as Atelier Villa, is for the most part furnished with furniture designed and custom-made by local craftsmen or manufactured in the Czech Republic and then brought to the site. The custom pieces go well together with several armchairs of a shared origin – they were all designed by South American designers and architects.
Teak wood, metal, and linen – these materials dominate in the villa interiors, and together with custom made furniture pieces in secondary pastel and bright colours, truly bring the raw concrete monolithic interior to life with a touch of softness.
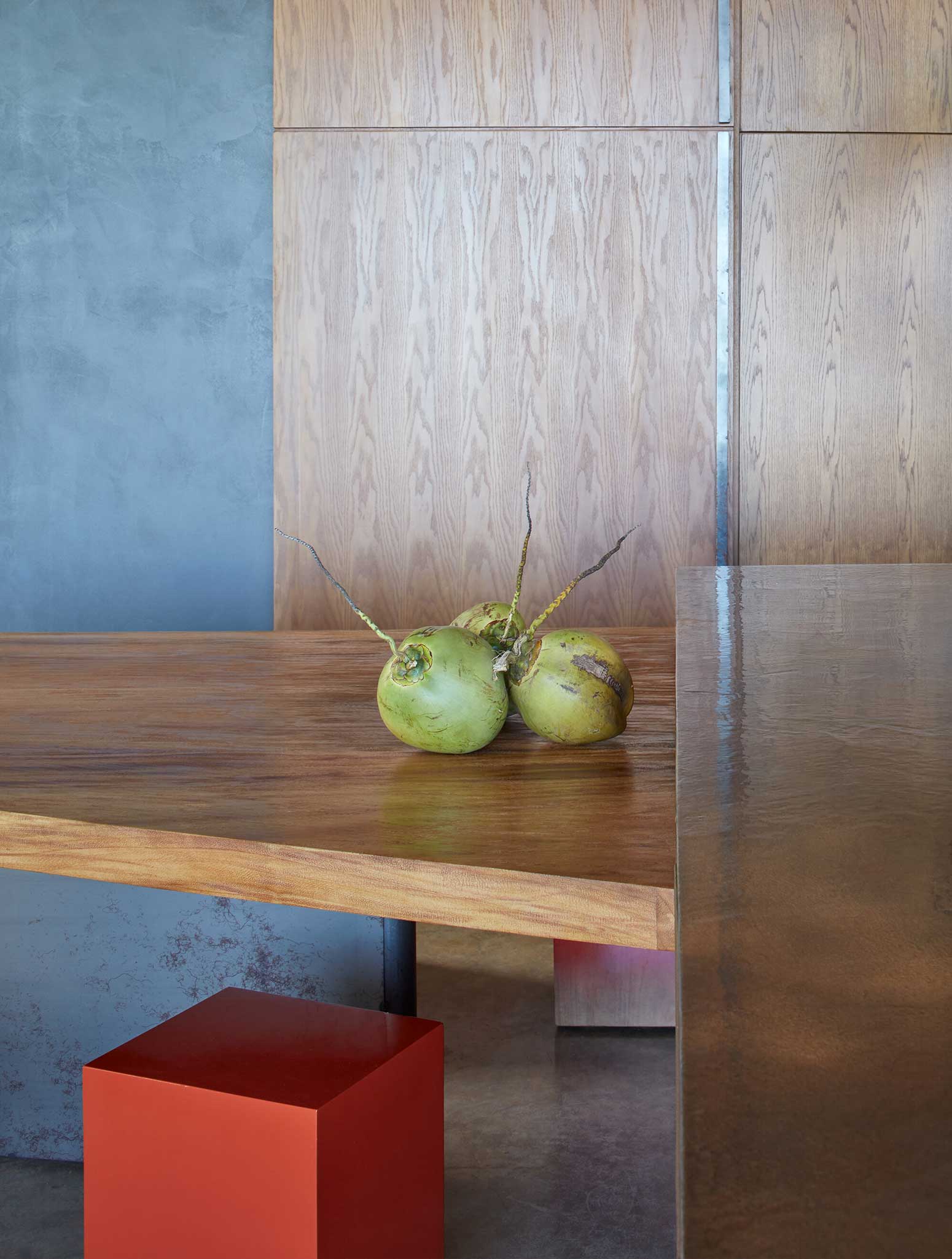 PHOTOS BY BoysPlayNice
PHOTOS BY BoysPlayNice
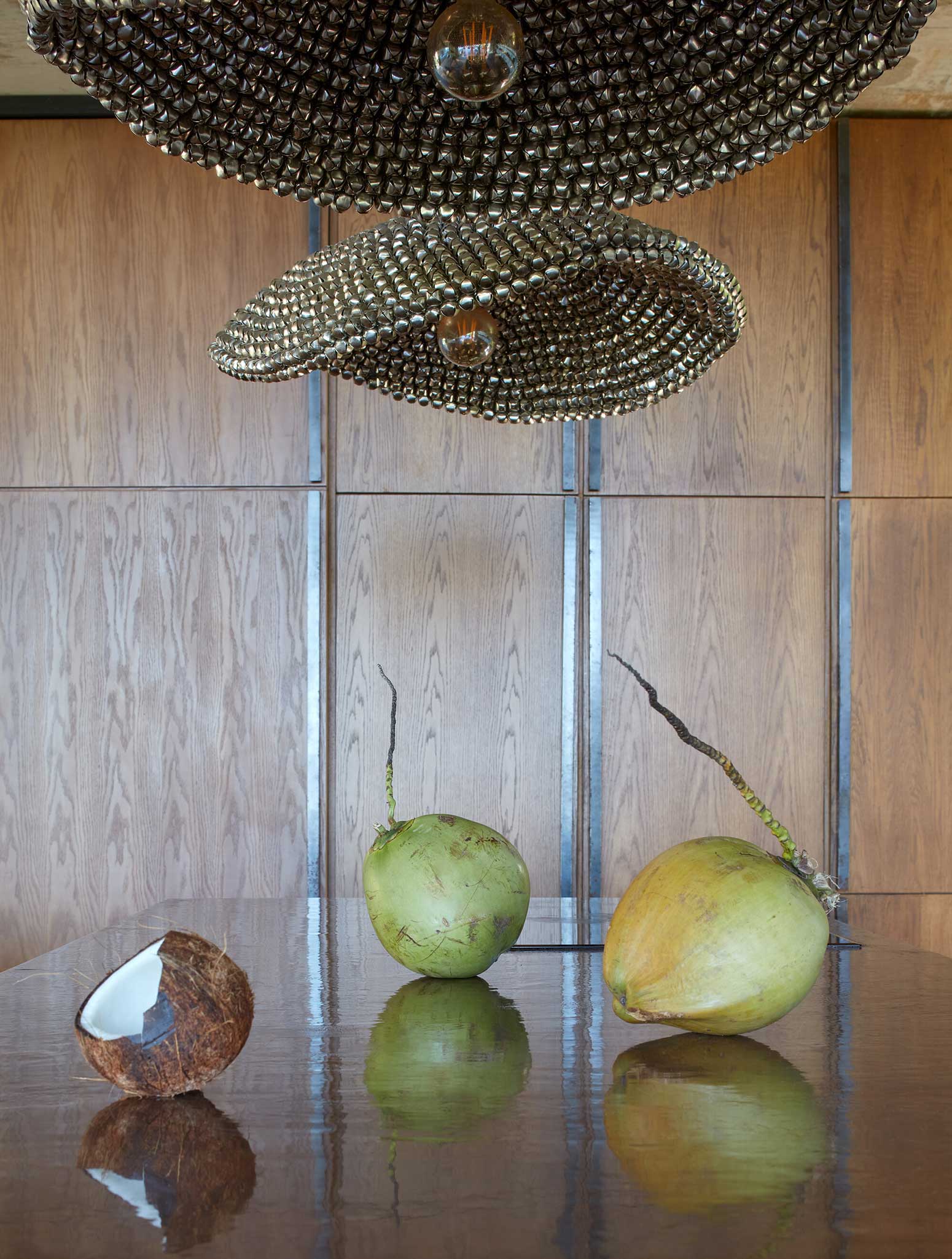 PHOTOS BY BoysPlayNice
PHOTOS BY BoysPlayNice
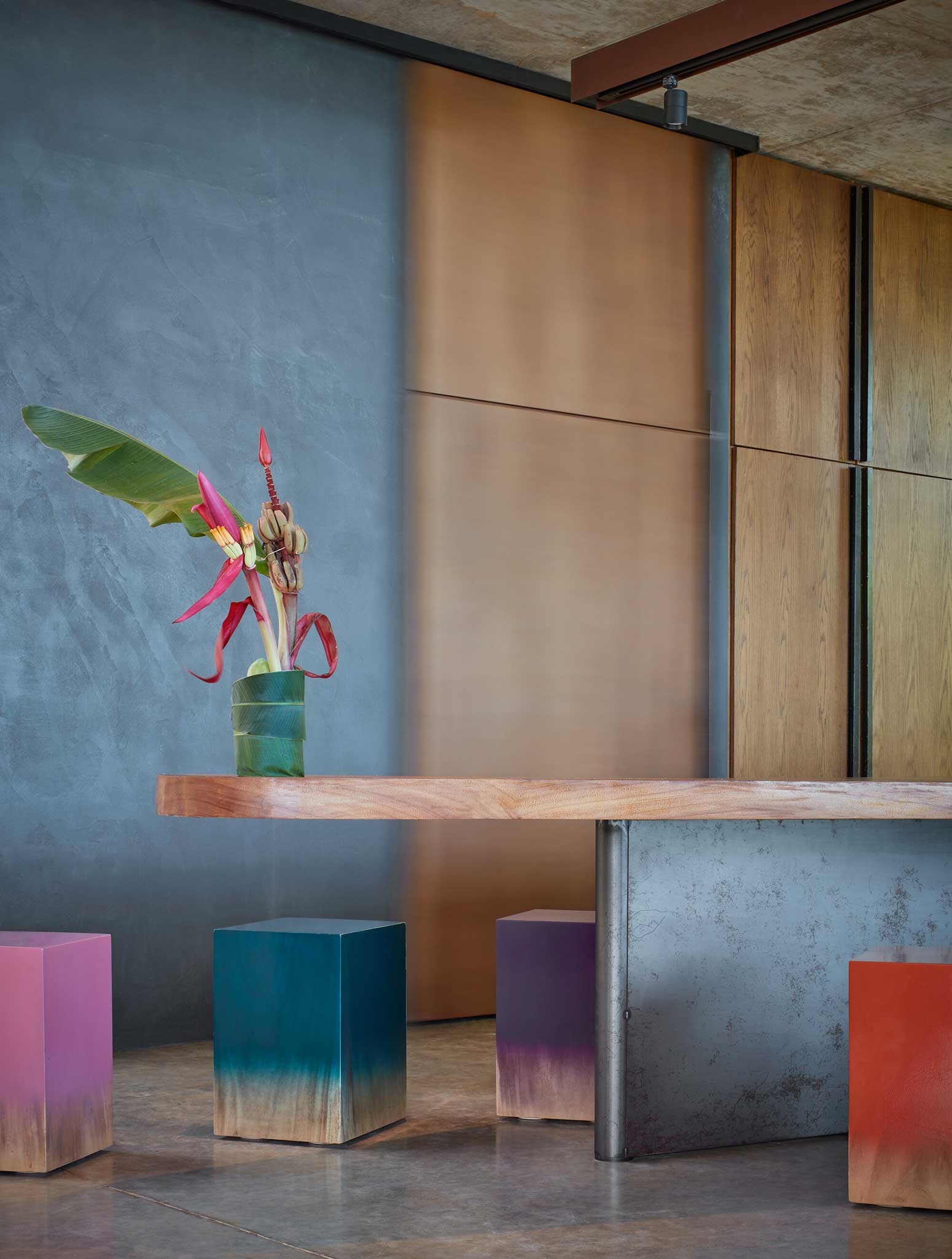 PHOTOS BY BoysPlayNice
PHOTOS BY BoysPlayNice
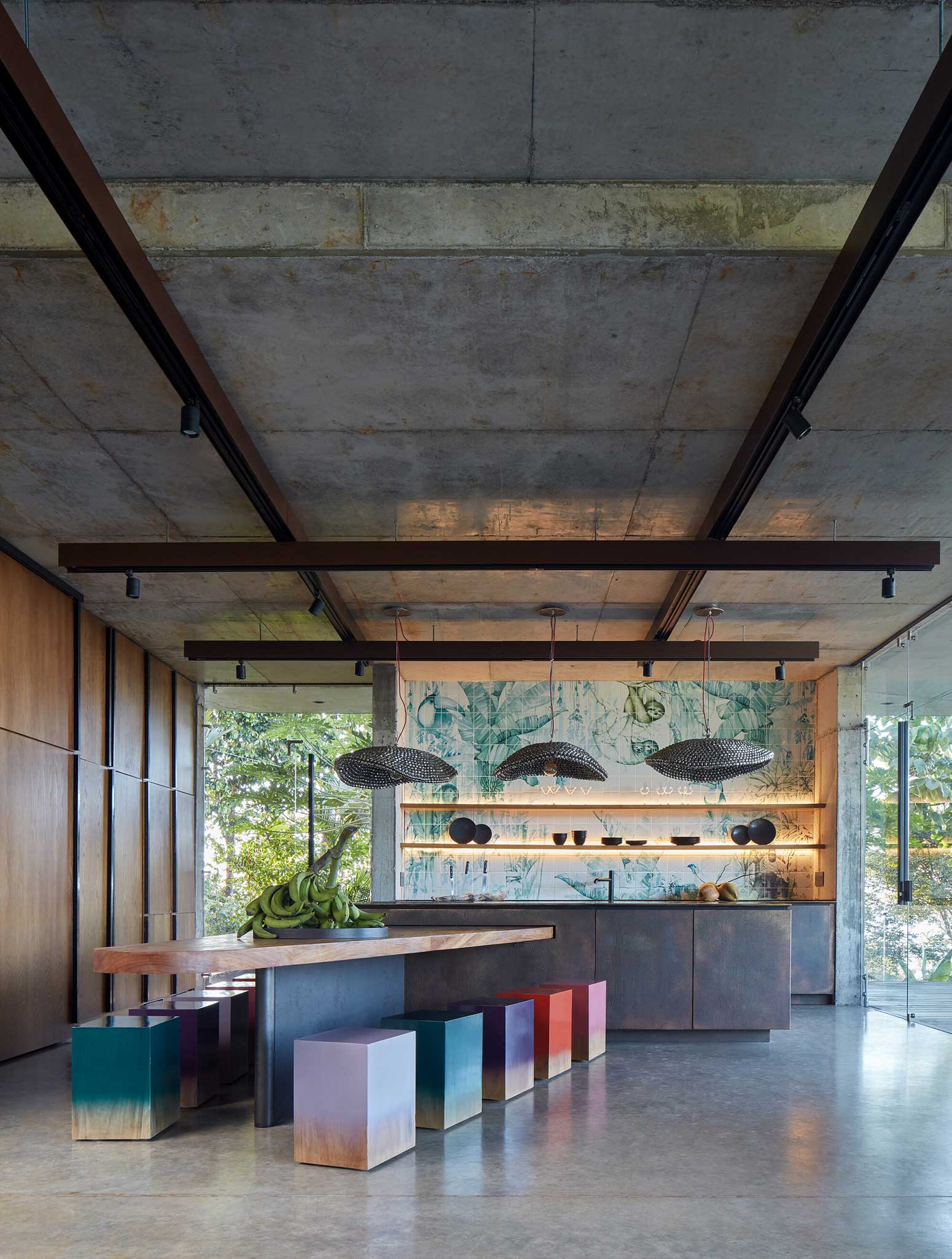 PHOTOS BY BoysPlayNice
PHOTOS BY BoysPlayNice
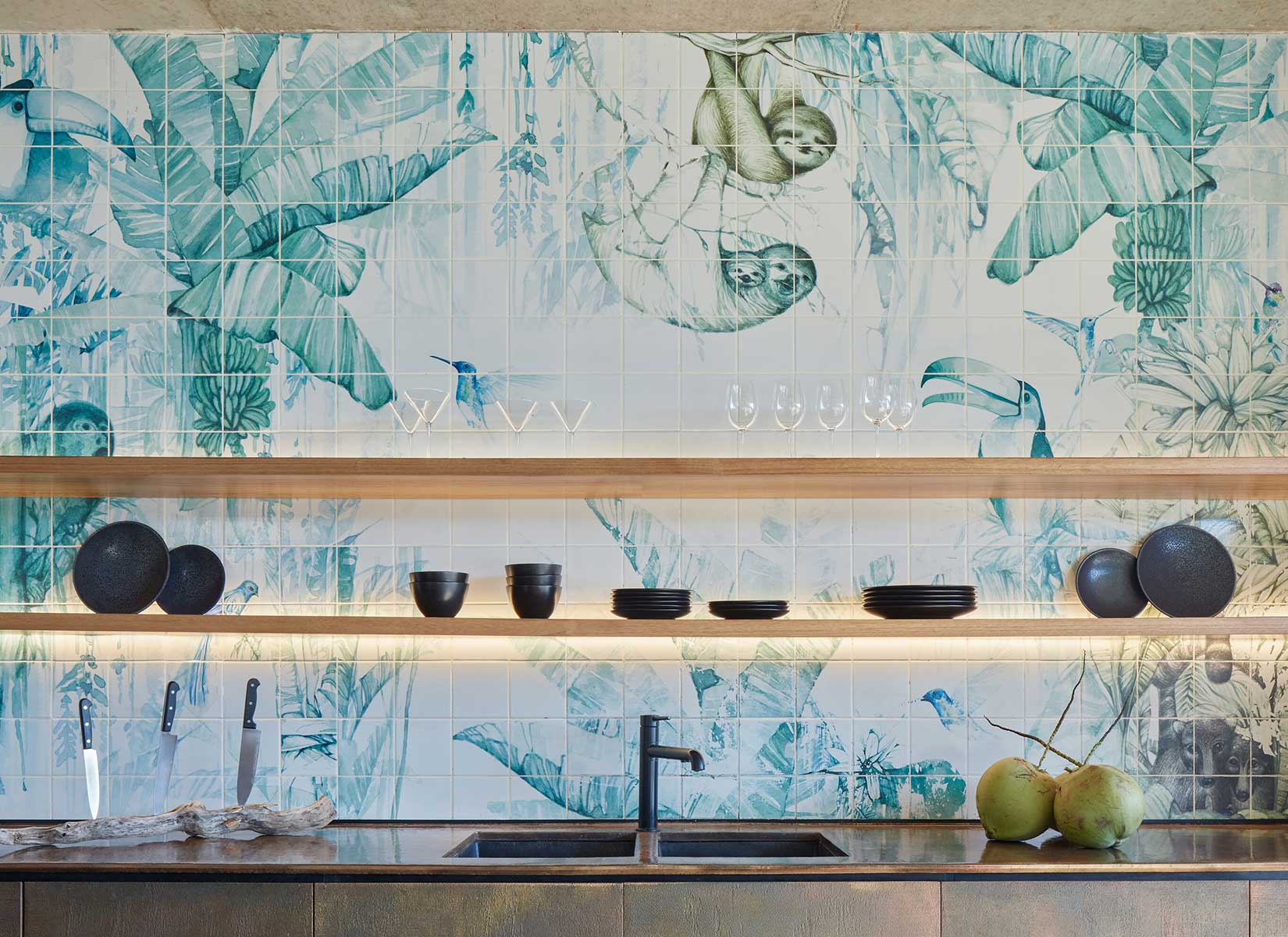 PHOTOS BY BoysPlayNice
PHOTOS BY BoysPlayNice
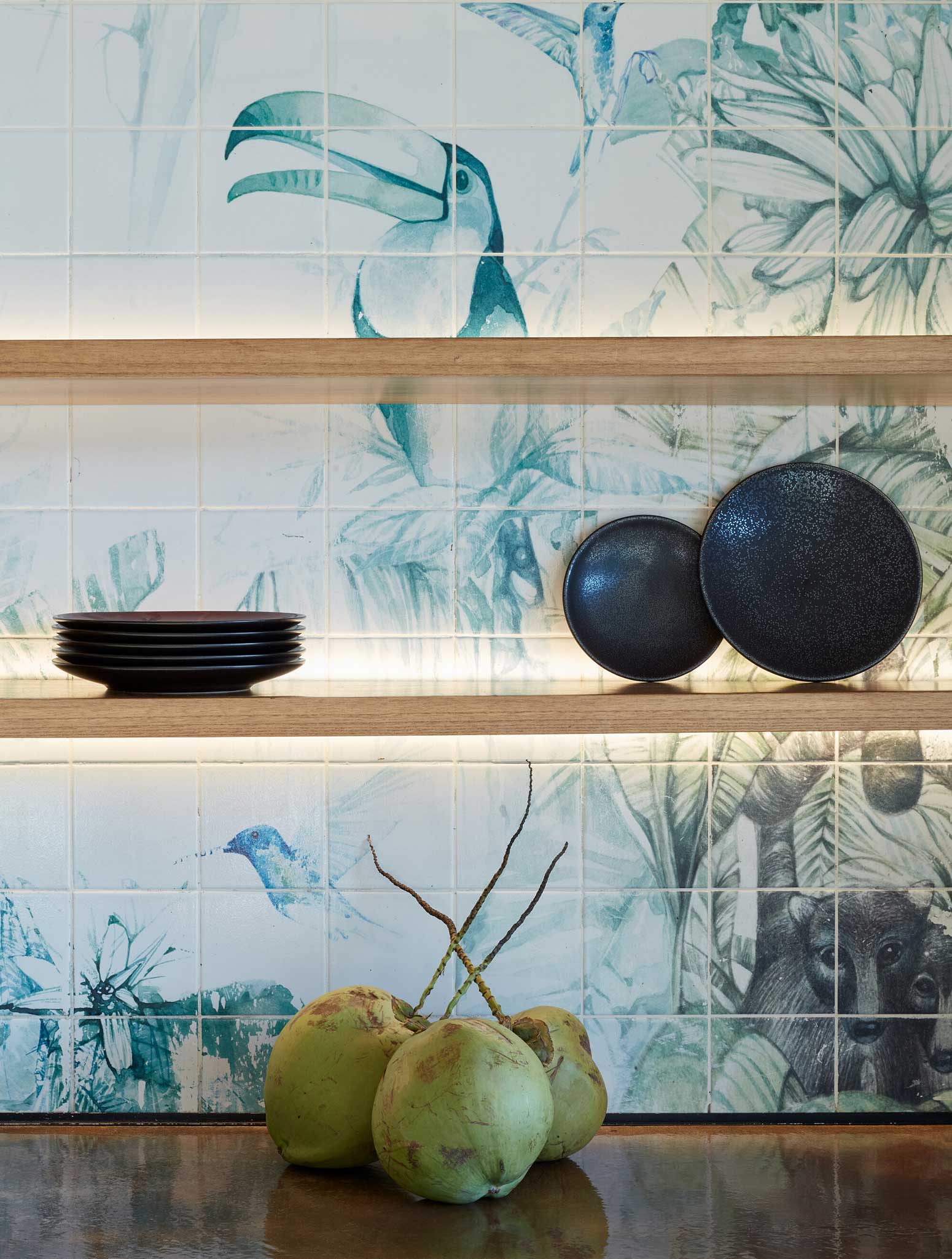 PHOTOS BY BoysPlayNice
PHOTOS BY BoysPlayNice
 PHOTOS BY BoysPlayNice
PHOTOS BY BoysPlayNice
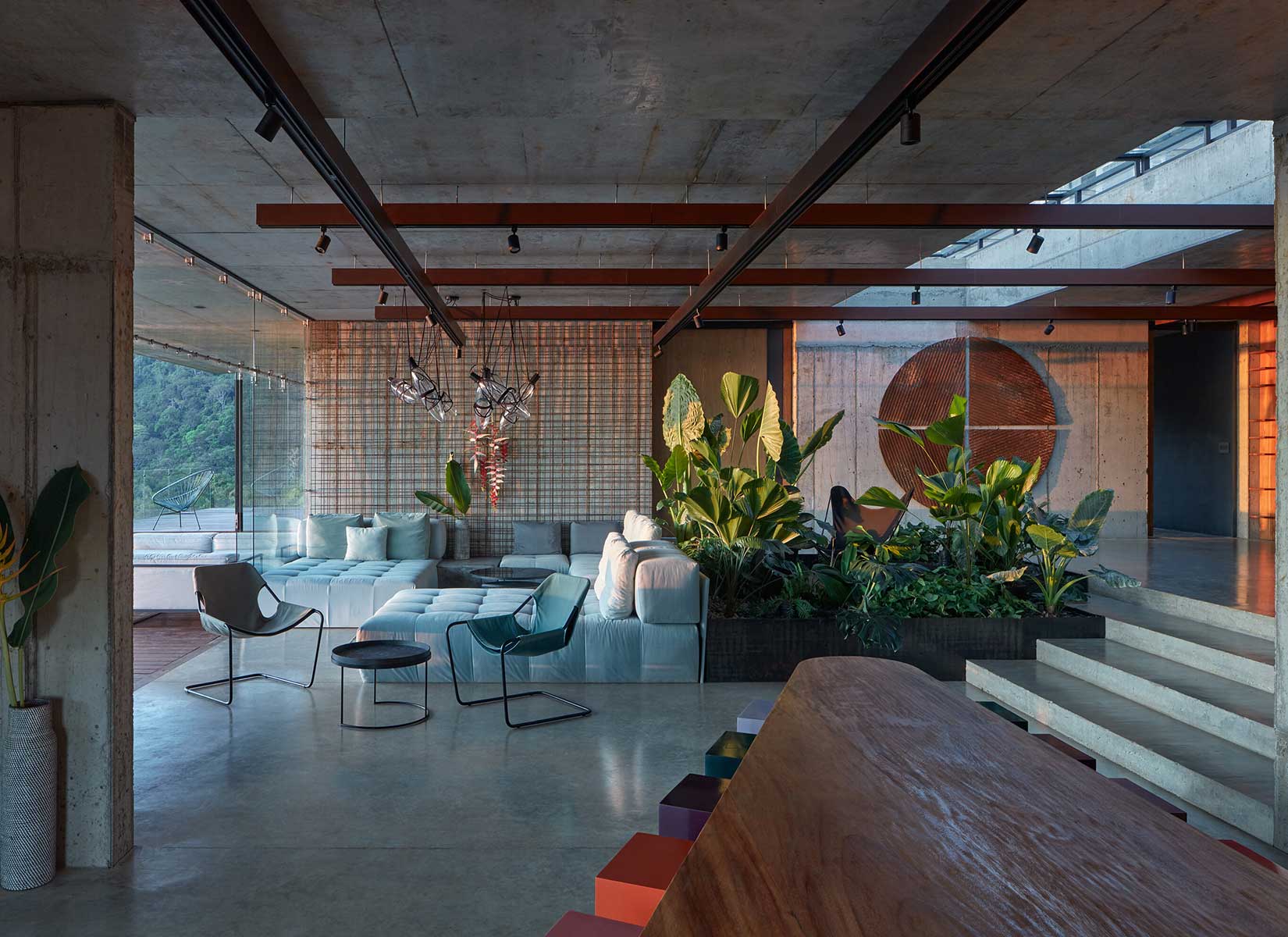 PHOTOS BY BoysPlayNice
PHOTOS BY BoysPlayNice
 PHOTOS BY BoysPlayNice
PHOTOS BY BoysPlayNice
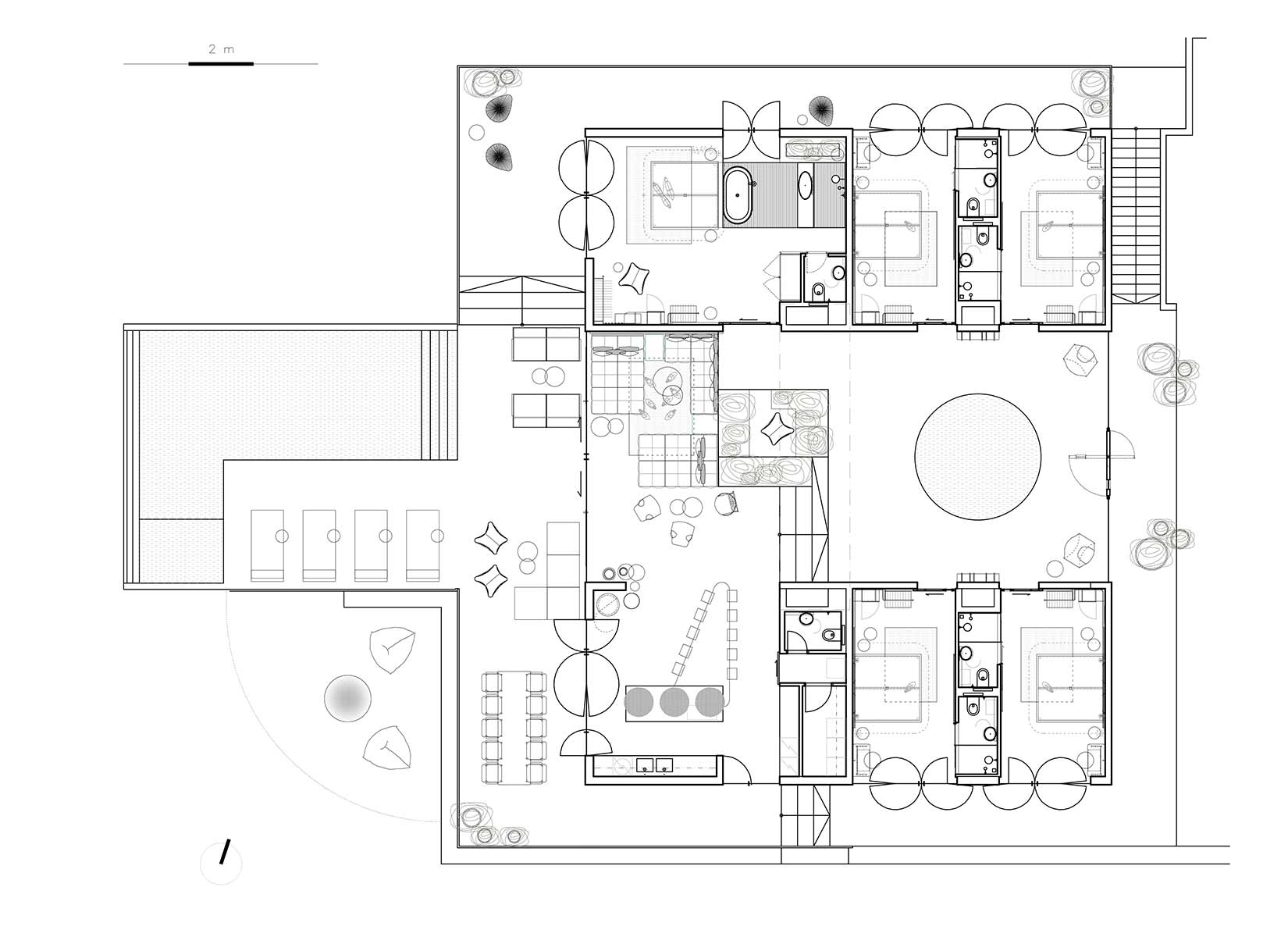
Co-author:
Refuel works
Collaborators:
Landscape architect – greenery and garden elements: atelier Flera, www.flera.cz
Realization of screed surfaces: Different Design, www.different- design.cz
Jungle watercolor painting : Můj Originál, www.mujoriginal.cz
Project information
- Architect:Formafatal
- Location:Costa Rica,
- Project Year:2019
- Photographer:BoysPlayNice
- Categories:Bookshelf,Leisure,Resort,Villa,Wood