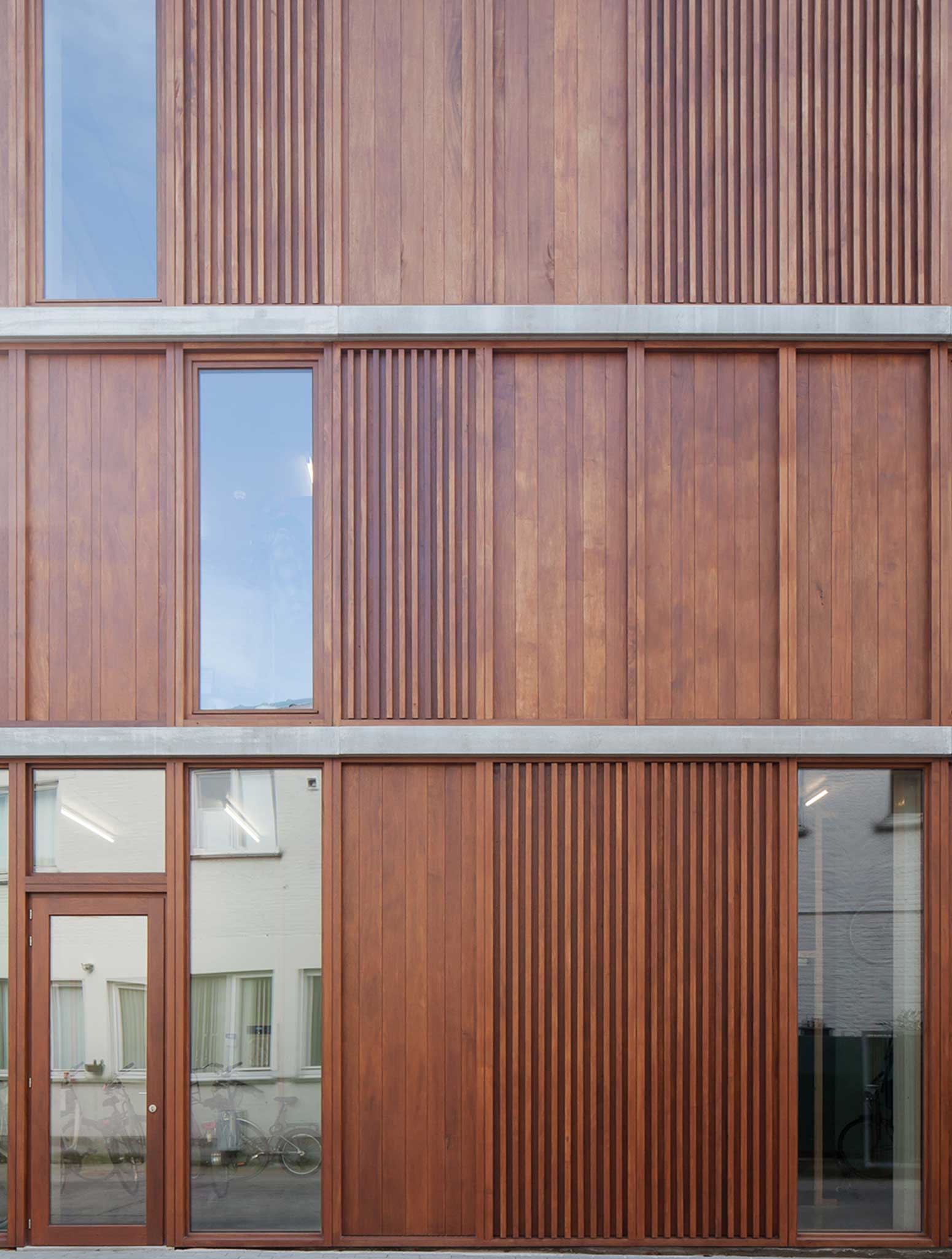
‘t Atelier is a social enterprise in Mechelen (Belgium) that employs people who don’t easily find a job in the regular job market. It consists of a bicycle repair shop and a wood workshop and is situated on a plot where the Public Centre for Social Welfare and the Youth Center of Mechelen reside. The building is located just outside the historic city centre. In the last years the city centre has been rejuvenated and the neighbourhood of ‘t Atelier is the next city district that will be renewed. Since the bicycle repair shop was bursting at its seams, ‘t Atelier purchased the house at the entrance of the plot to demolish and build a new building. The repair space and the bycicle shop form an L-shape and are bordered by gardens, the wood workshop and a meeting center.
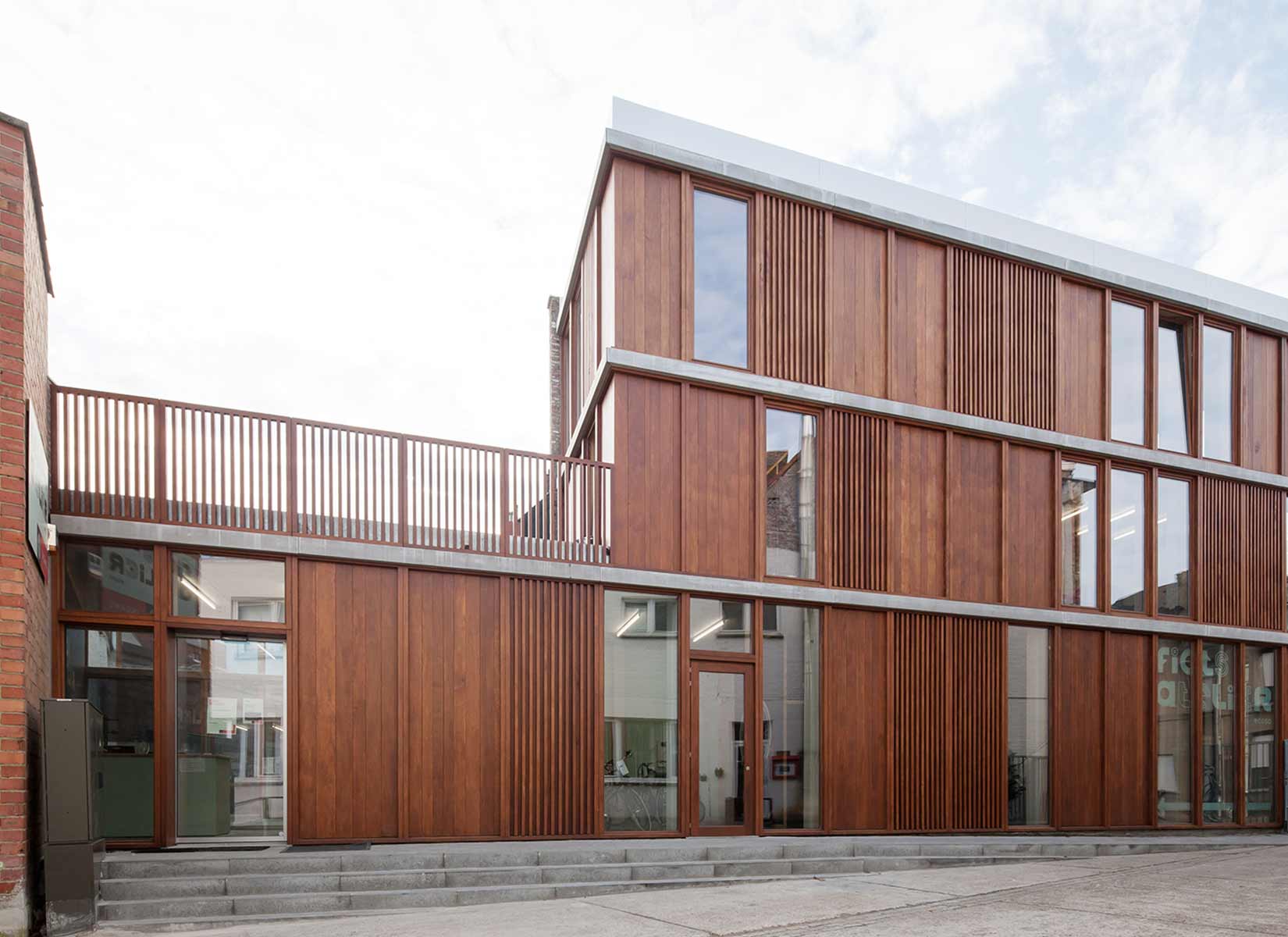 PHOTOS BY Johnny Umans
PHOTOS BY Johnny Umans
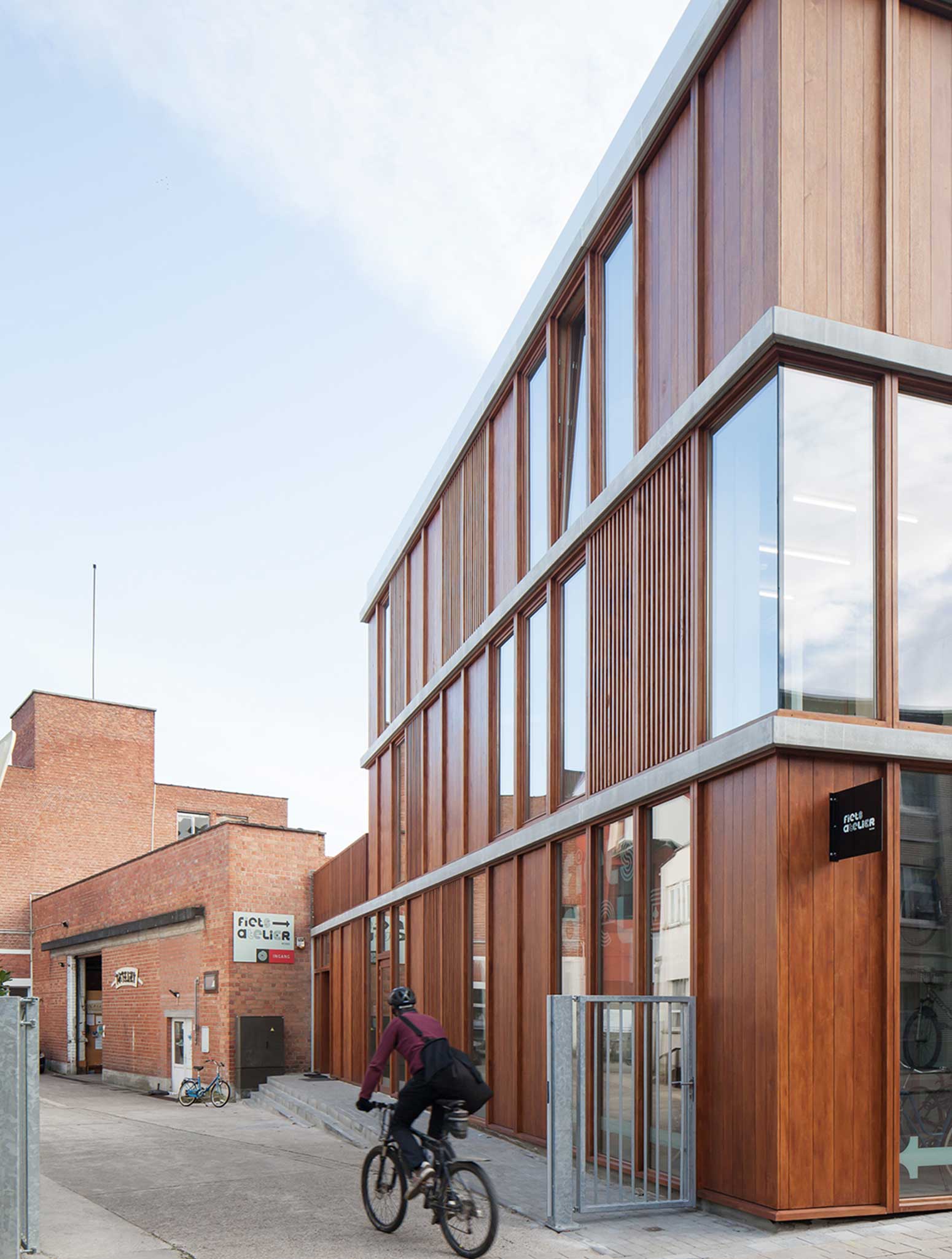
PHOTOS BY Johnny Umans
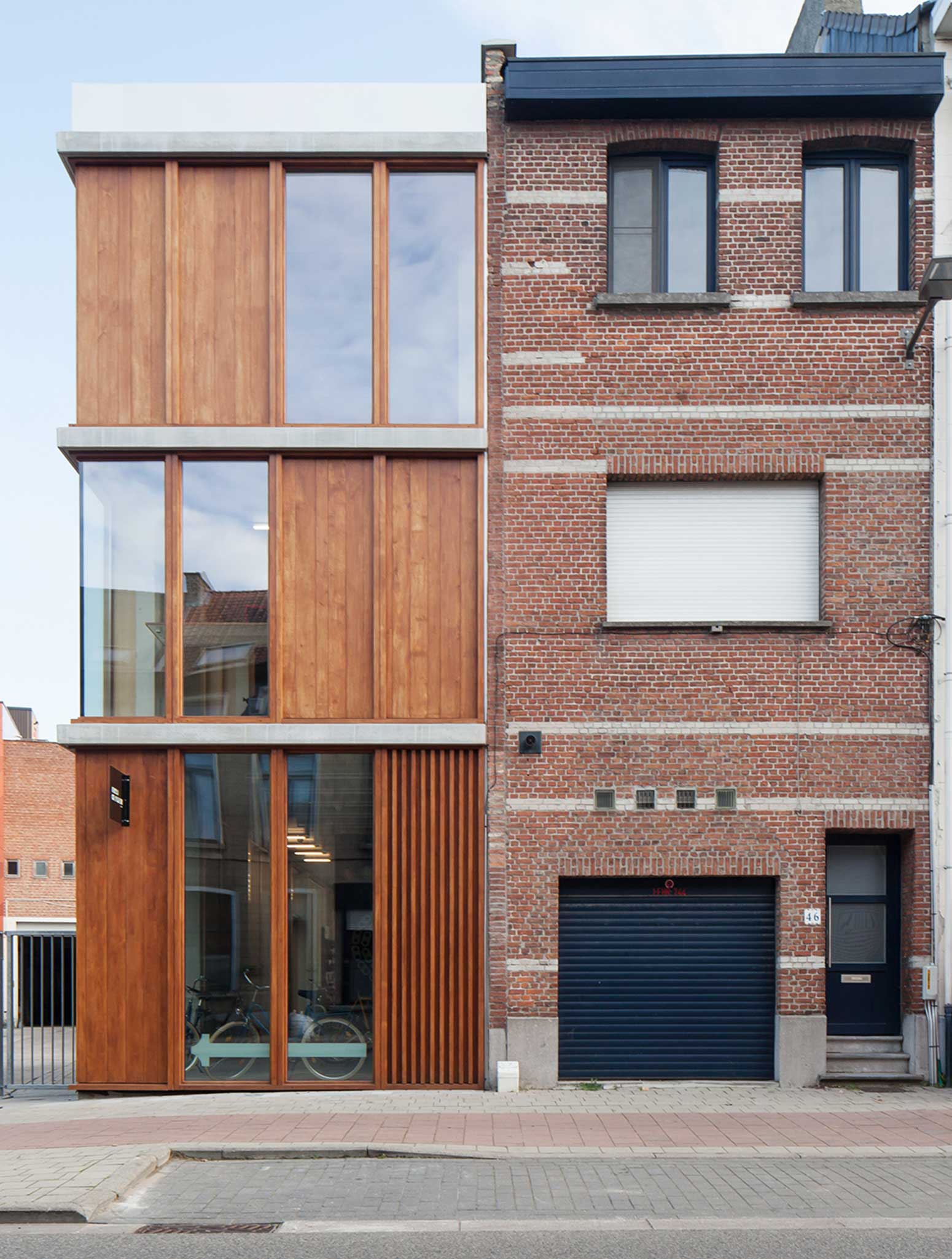
PHOTOS BY Johnny Umans
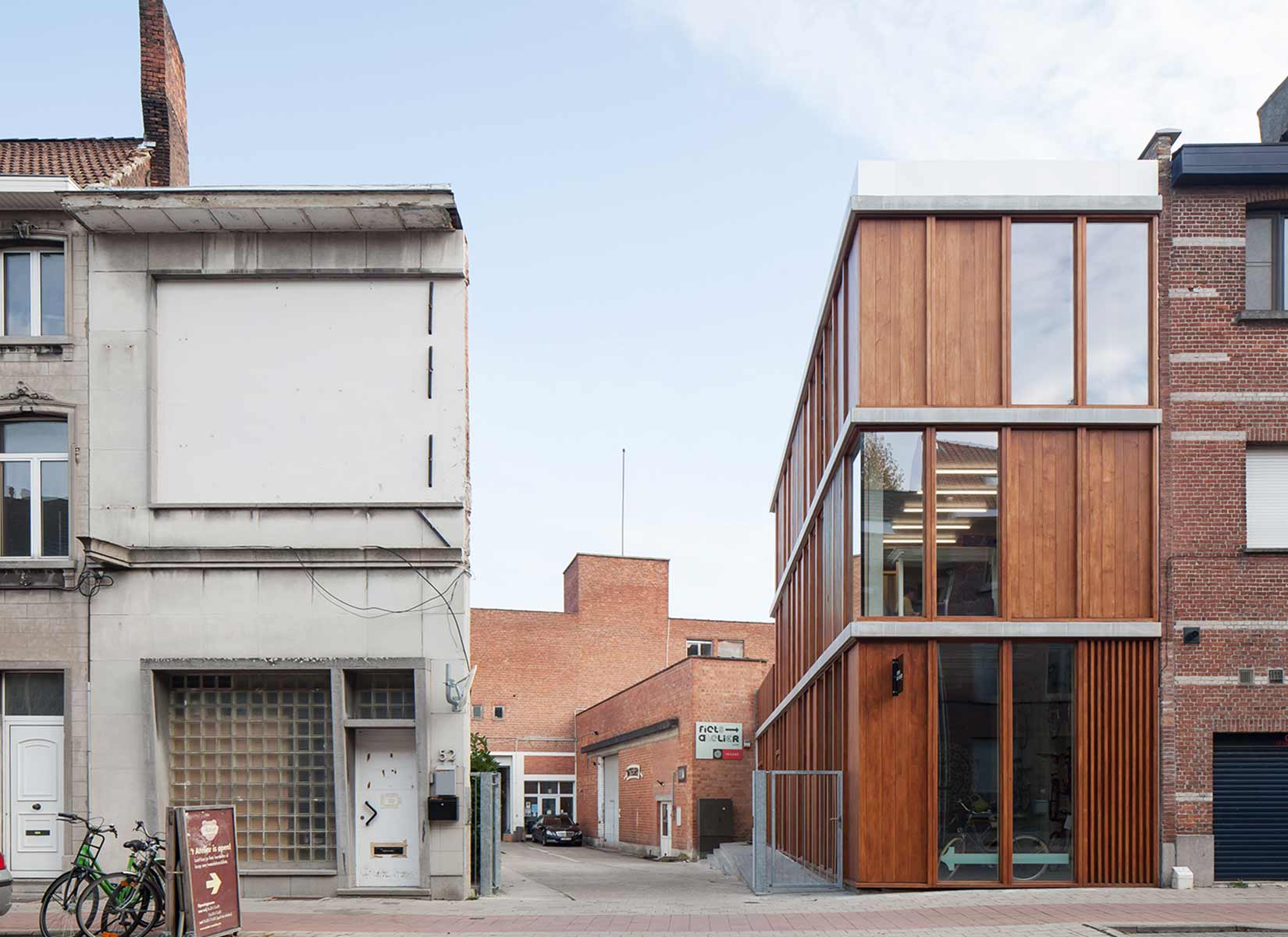
PHOTOS BY Johnny Umans
As the new building is located at the entrance of the busy inner area, dmvA made a design that engages in a dialogue with the public passage and at the same time visually connects with the facades of the neighbouring houses in the street. The base of the building is a concrete structure of columns and floor slabs, based on the Dom-Ino house of Le Corbusier. All the techniques such as electric cables, floor heating and ventilation were incorporated into the concrete slabs. The concrete structure of the building is finished with a playful framework of glass and exterior wooden joinery, representing the skills of the people working at the wood workshop. On the ground floor there is the bicycle store as well as the repair shop at the back. On the first floor there is an office space and on the second level there are meeting rooms provided.
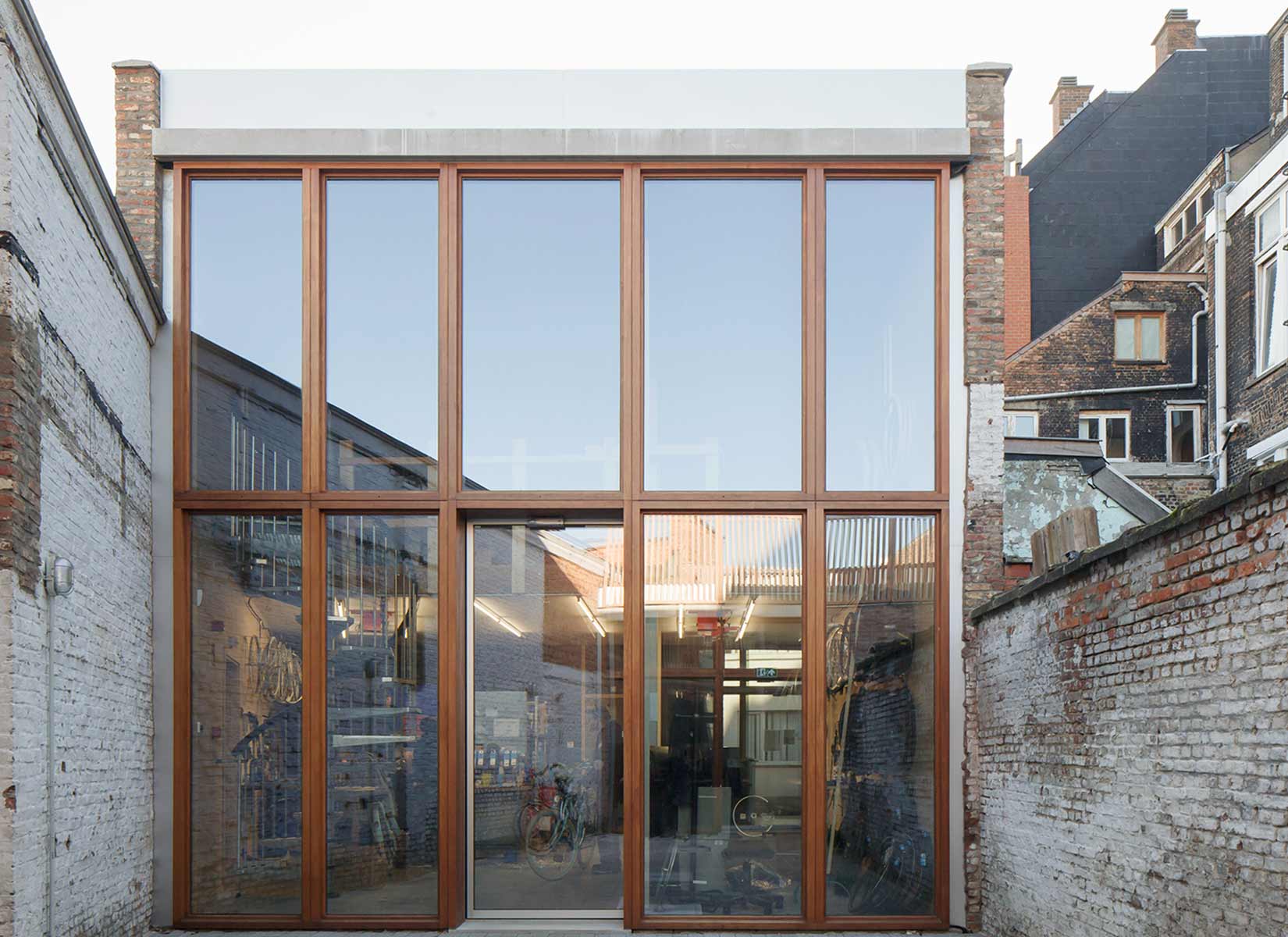
PHOTOS BY Johnny Umans
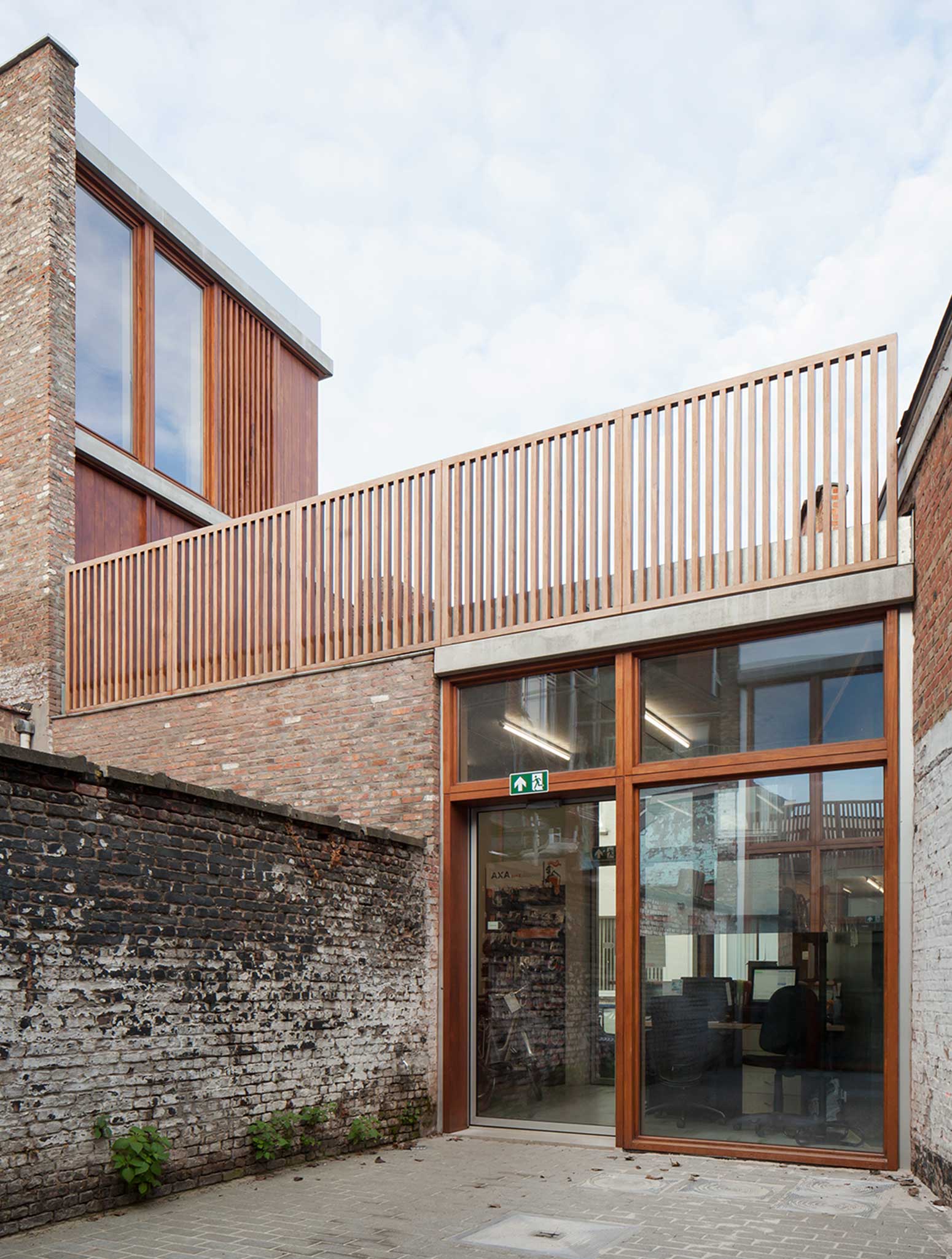
PHOTOS BY Johnny Umans
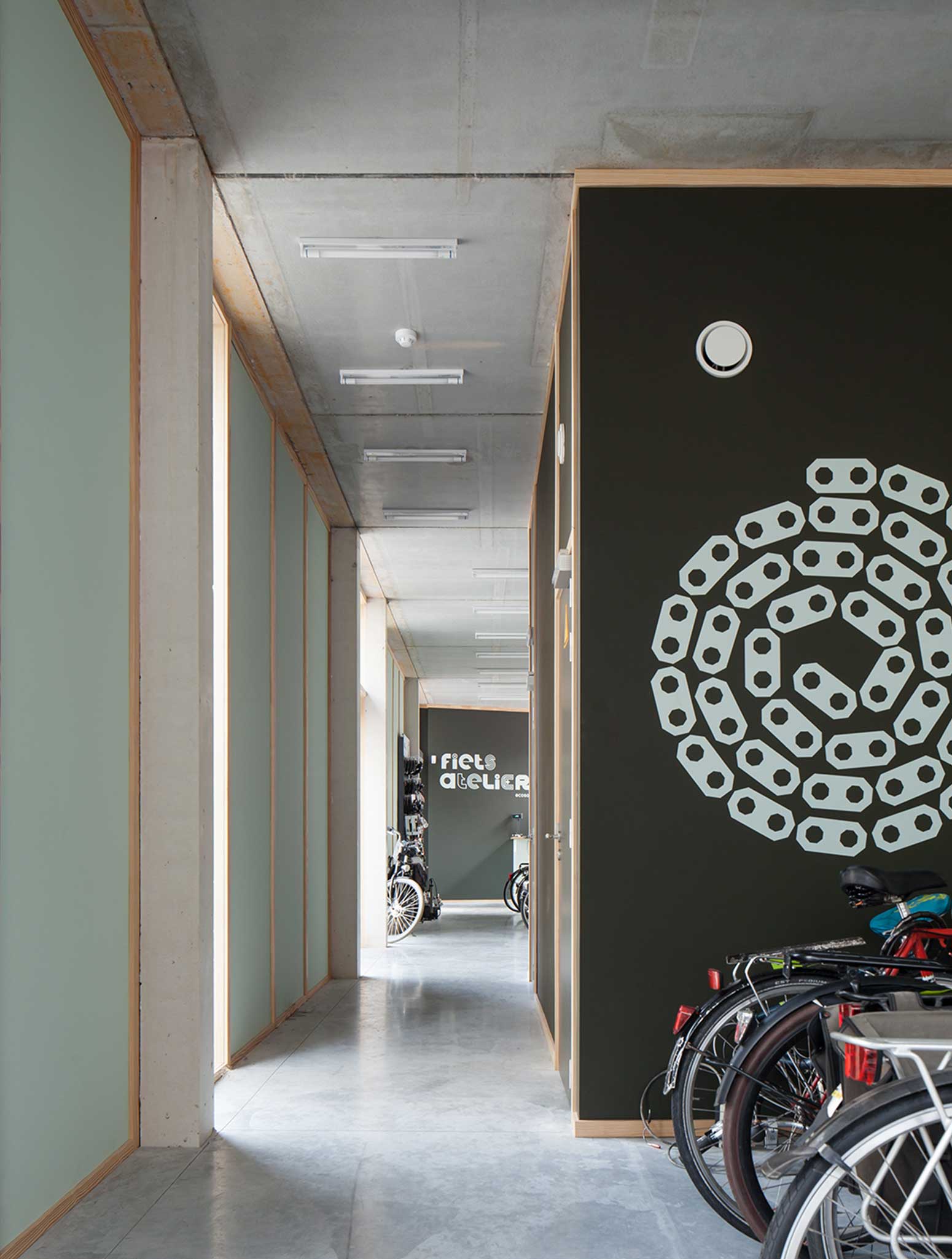
PHOTOS BY Johnny Umans
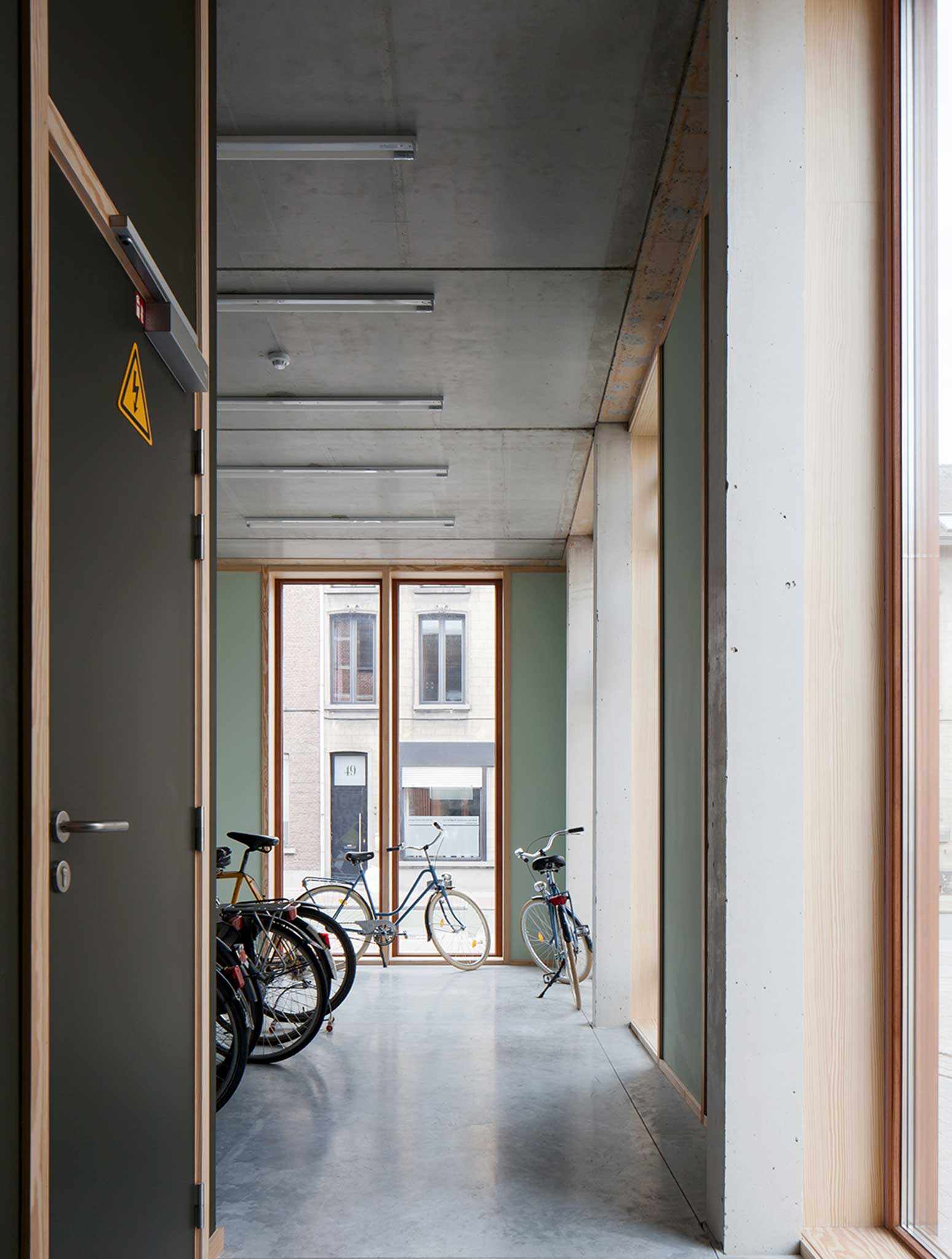
PHOTOS BY Johnny Umans
The new building is the first step in the development of a social network in an area nearby one of the poorest districts in Flanders. This is an extra incentive for the government to invest further in the neighbourhood after all the efforts made by ‘t Atelier. The nearby area of the site will be expanded with 300 houses and has therefore a lot of potential. Collective participation was one of the biggest cornerstones in the socially engaged project.
Twenty years ago, dmvA was one of the first architects to work with this sheltered workshop and integrated various woodwork projects from the workshop into their designs. From then on, a bond of trust originated between the architect and t’Atelier and it resulted in a number of collaborations. For the new building dmvA also had the wish to collaborate intensely with the workshop in order to highlight their work skills by engaging in the construction of their own building. All the joinery, from the interior to the exterior, was designed in wood, therefore it could be executed by the atelier itself. This resulted in a fantastic work process between ‘t Atelier and the architect, both striving for a high-quality outcome.
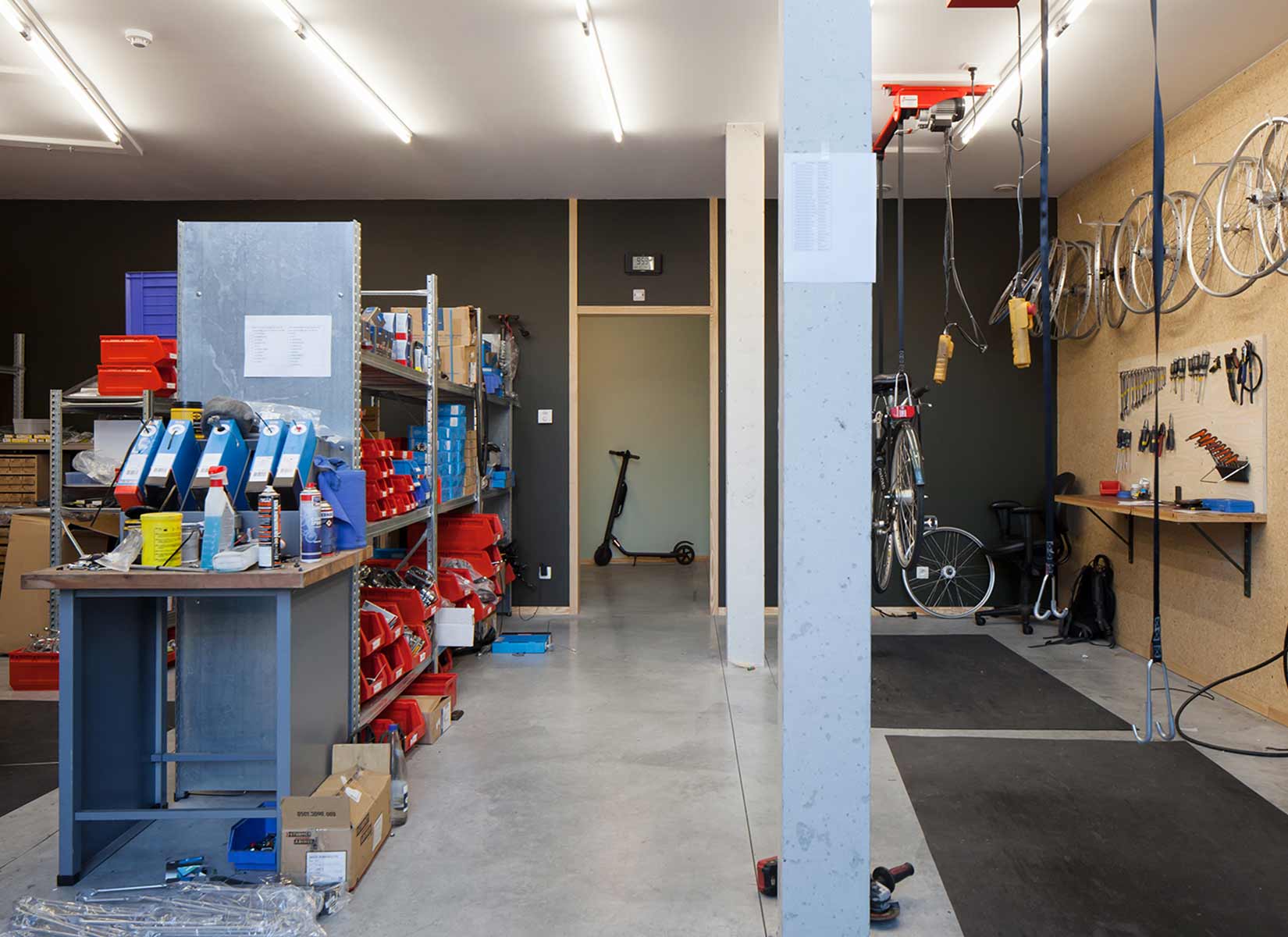
PHOTOS BY Johnny Umans
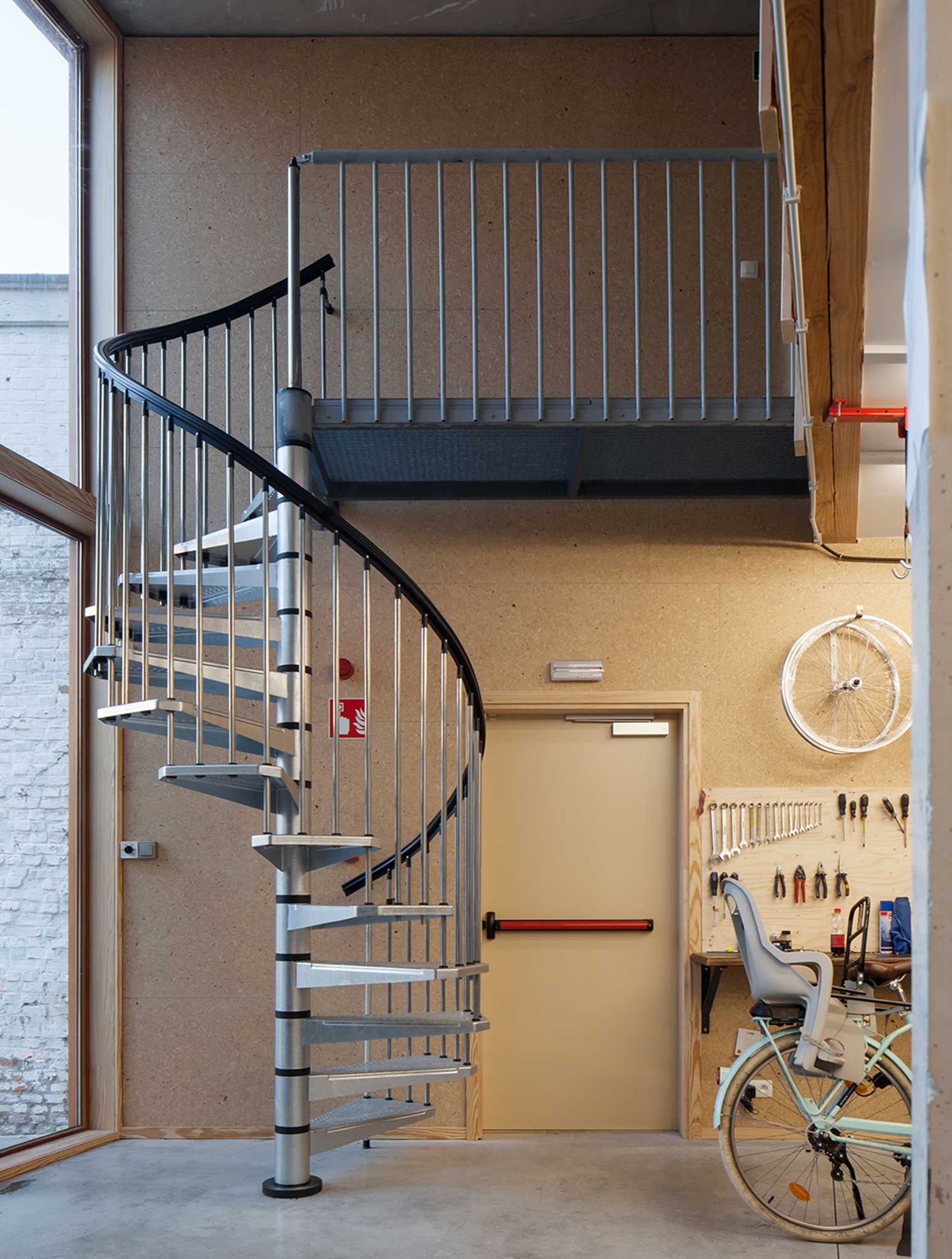
PHOTOS BY Johnny Umans
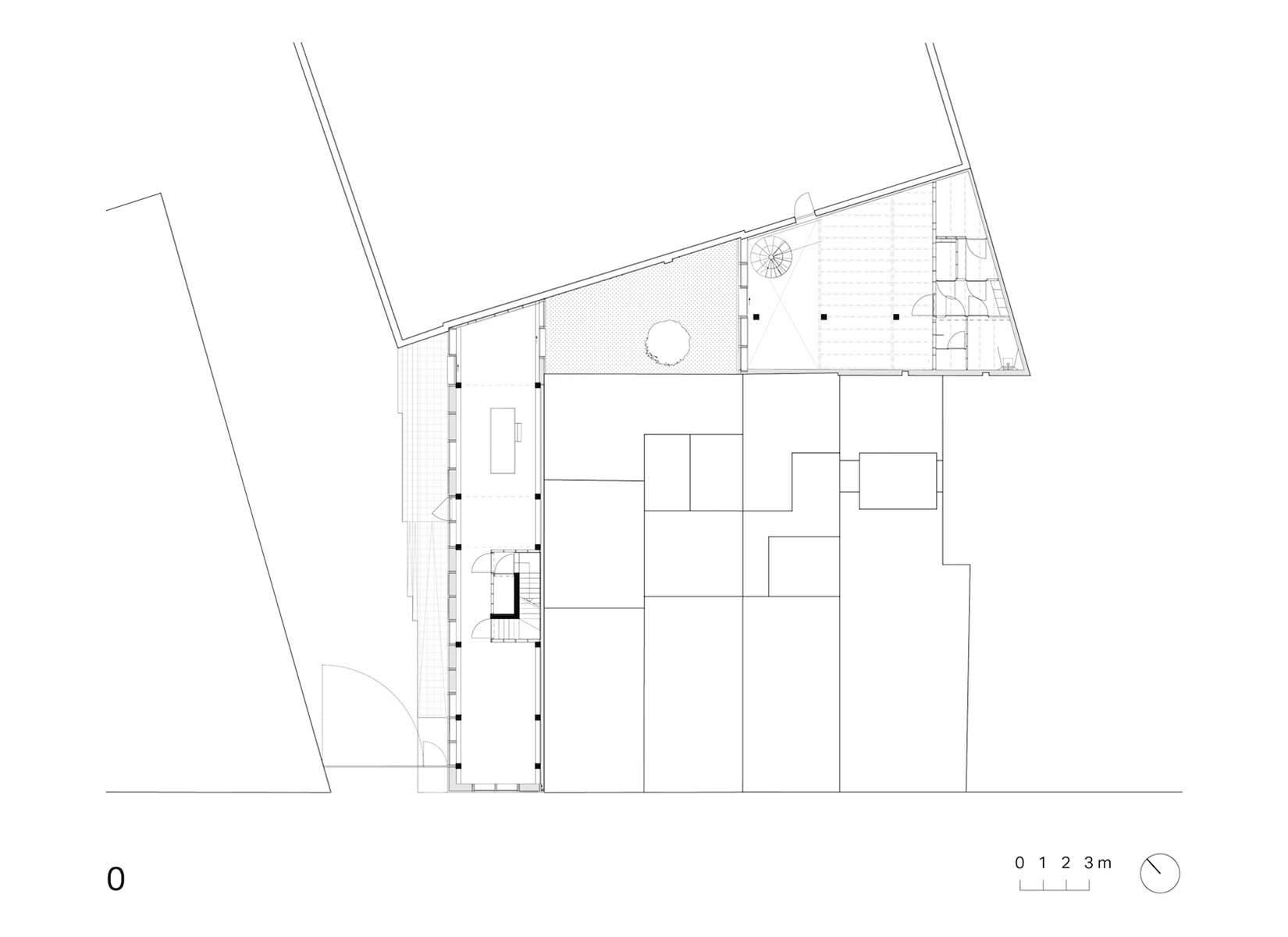
Collaborators: David Driesen, Tom Verschueren, Gert-Jan Schulte, Emilie Dorekens
Project information
- Architect:DMVA
- Location:Belgium,
- Project Year:2019
- Photographer:Johnny Umans
- Categories:Atelier