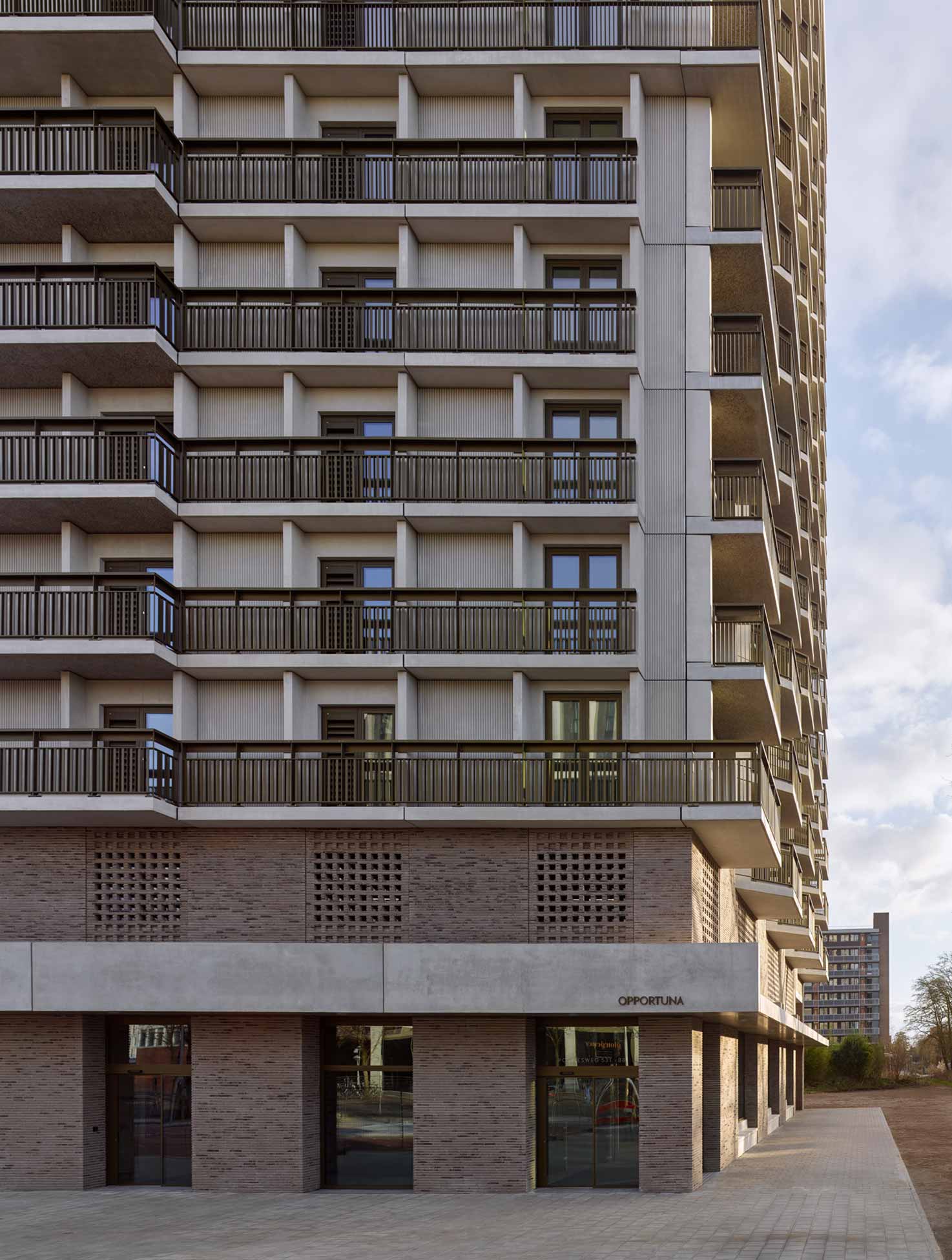
As a residential tower that makes an architectural statement in the transformation of a district, Opportuna offers a contemporary solution to the growing demand for affordable starter homes without compromising quality of living or sophistication. By incorporating key architectural elements of the area, the tower is deeply rooted in the neighbourhood. Opportuna is a collaboration between Office Winhov and Office Haratori, commissioned by the housing association Lieven de Key.
The 20-story tower offers 174 social rental apartments designed for young adults. These compact, high-quality homes range from 35 to 45 m², are arranged width-wise, allowing both the kitchen and living areas to be positioned directly at the fa-cade, maximizing daylight exposure. Most apartments feature their own balconies. Additionally, a shared roof terrace has been established. On the ground floor, facing the street, there is a spacious entrance hall. On the park side, communal spaces have been created for residents, including a lounge with a pantry and a study area. The interior design and naming of the building were developed in collaboration with future residents.
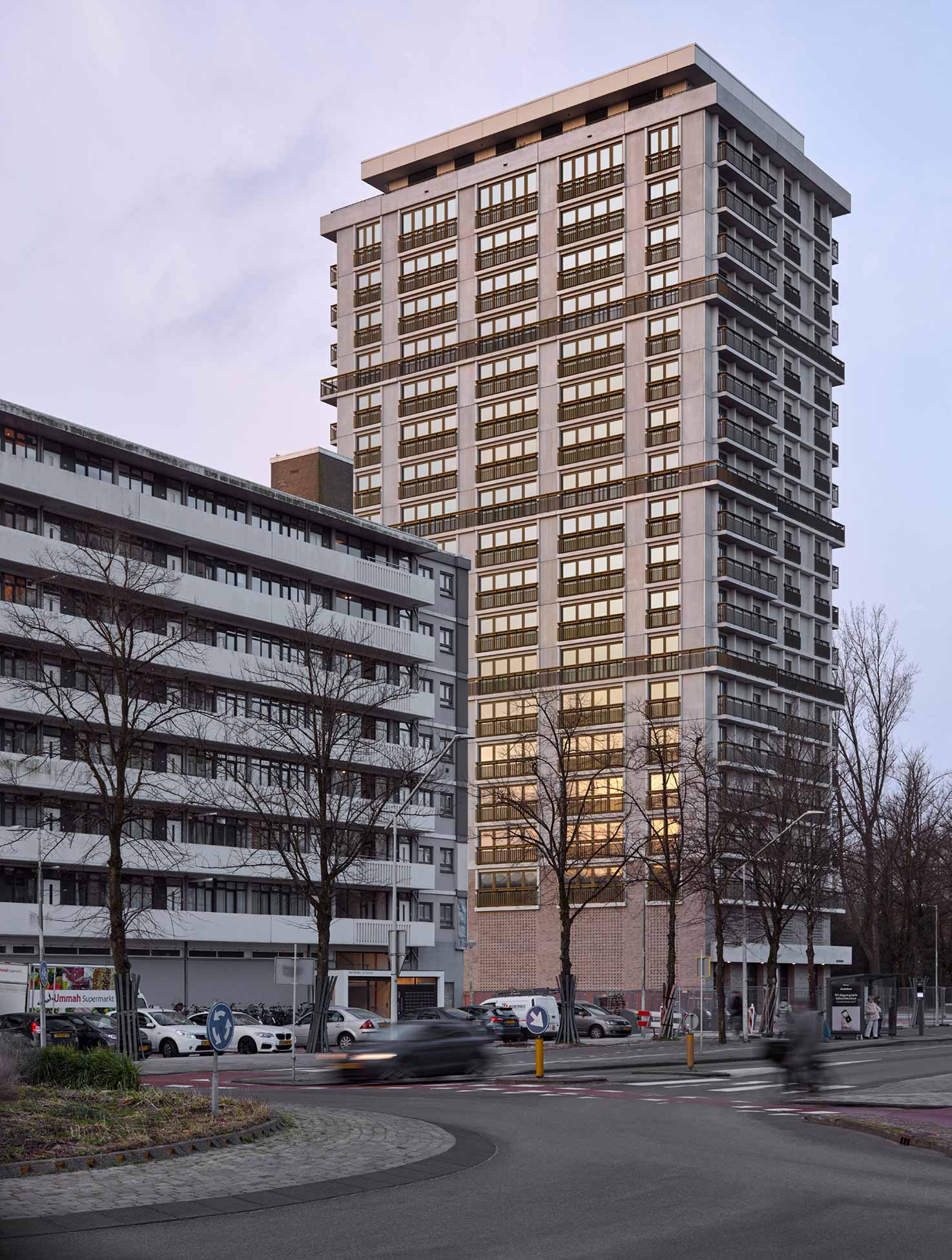
PHOTOS BY Stefan Müller
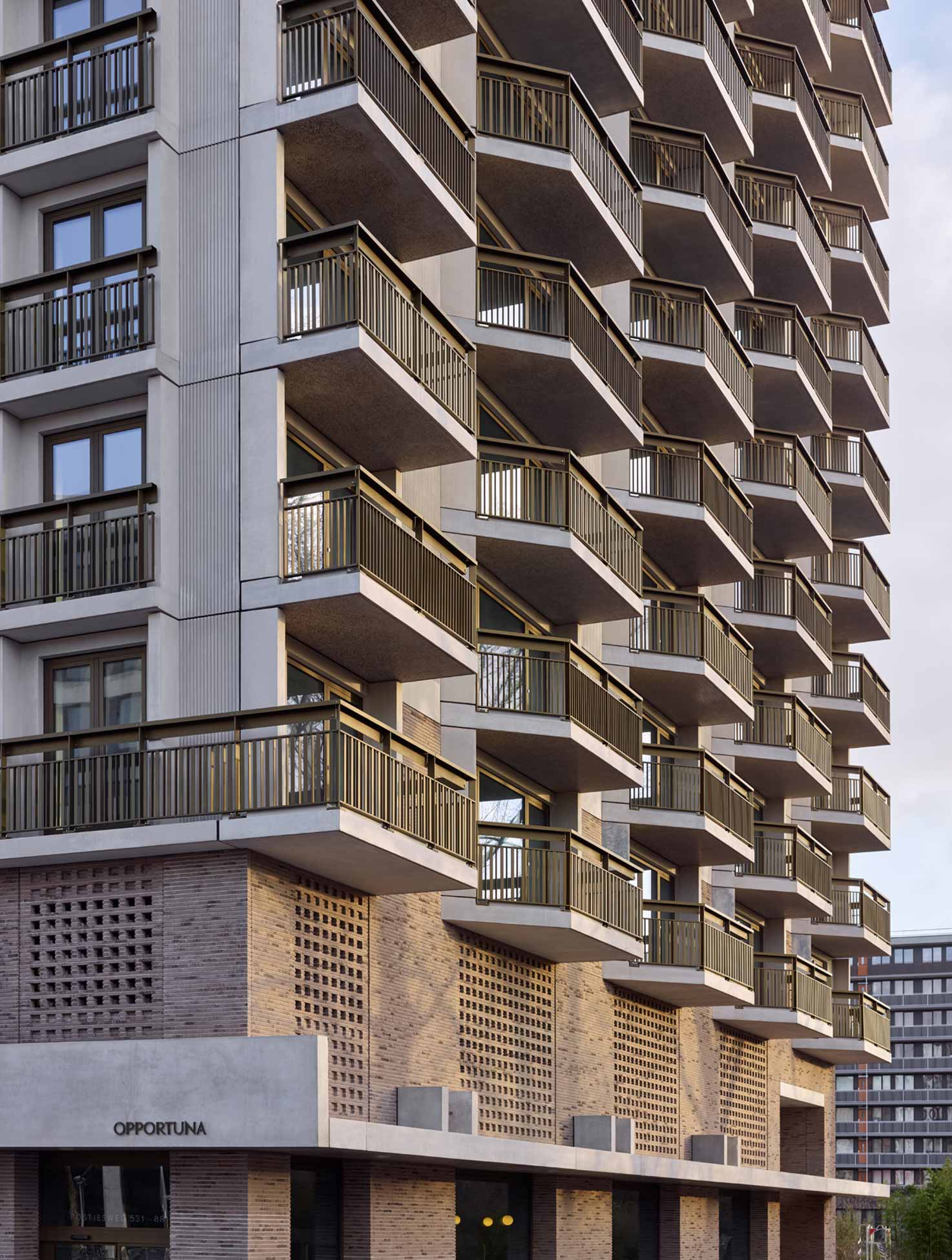
PHOTOS BY Stefan Müller
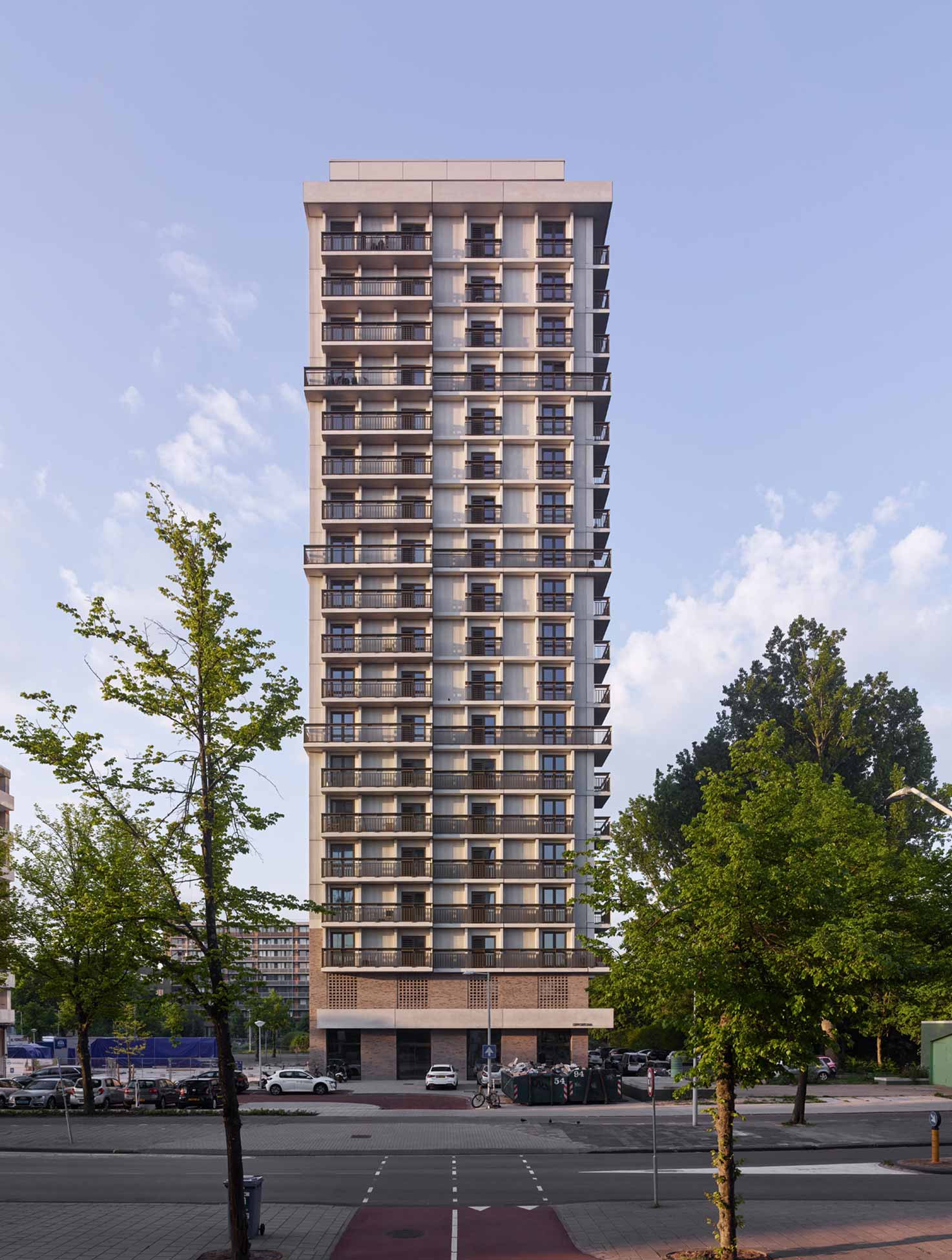
PHOTOS BY Stefan Müller
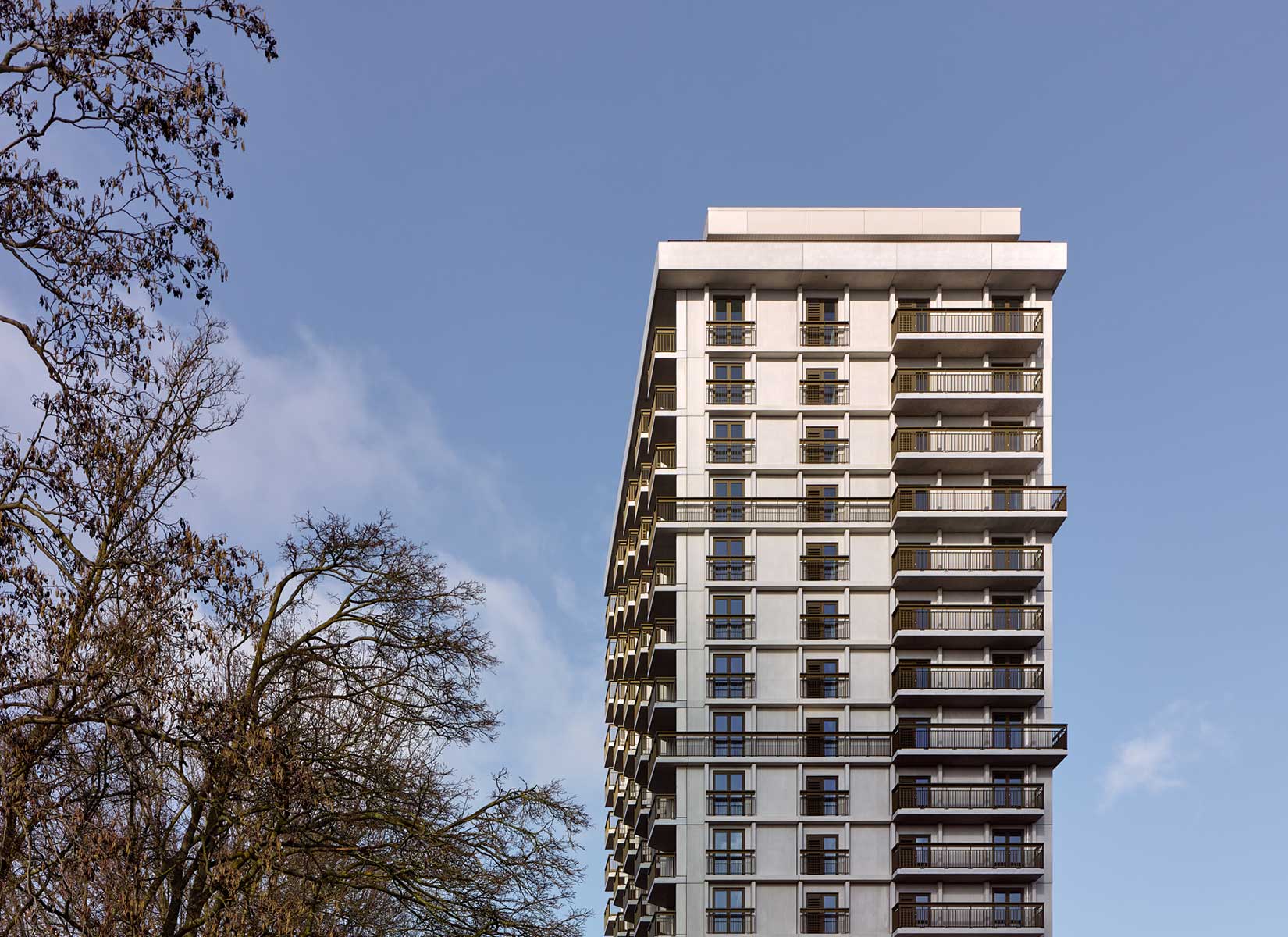
PHOTOS BY Stefan Müller
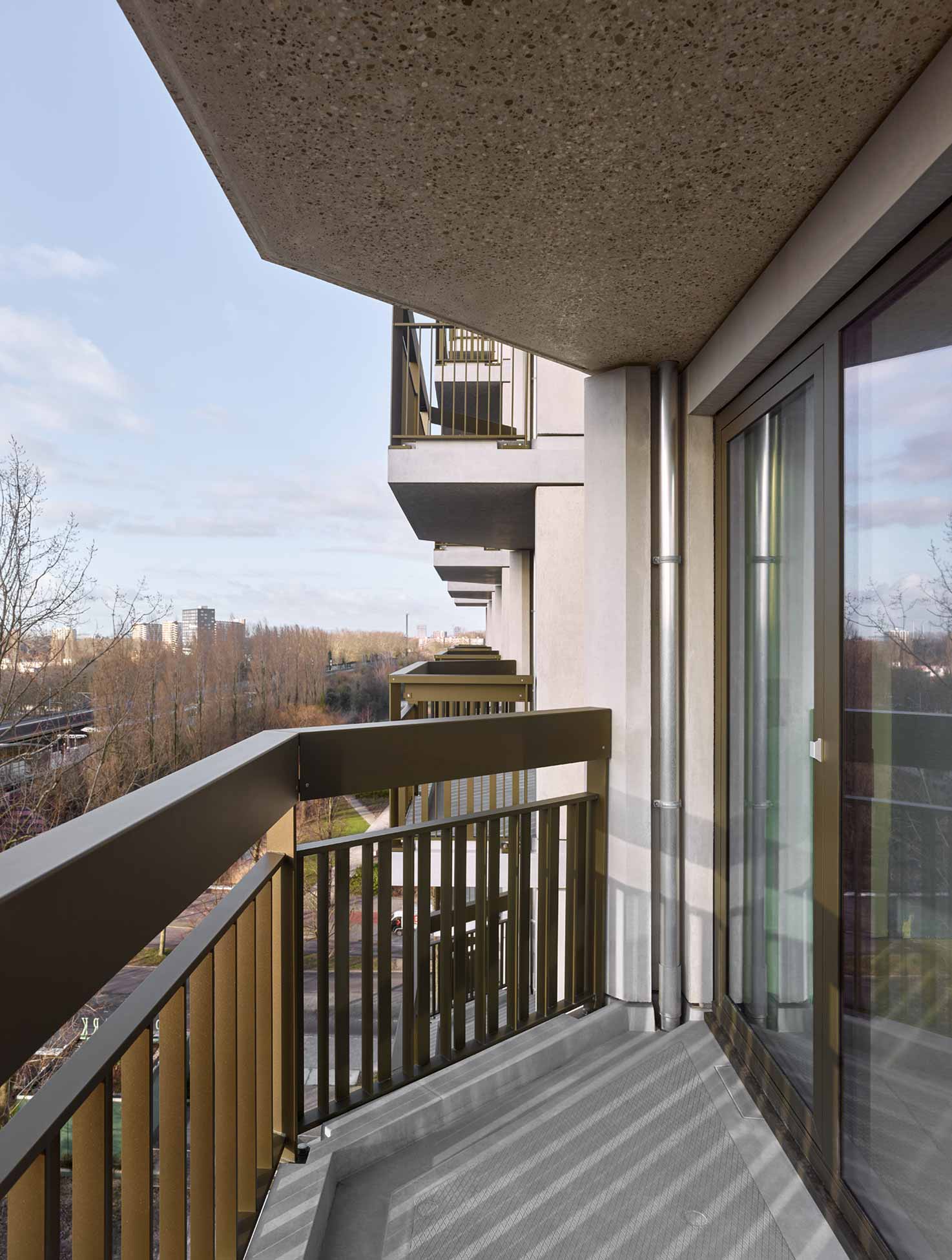
PHOTOS BY Stefan Müller
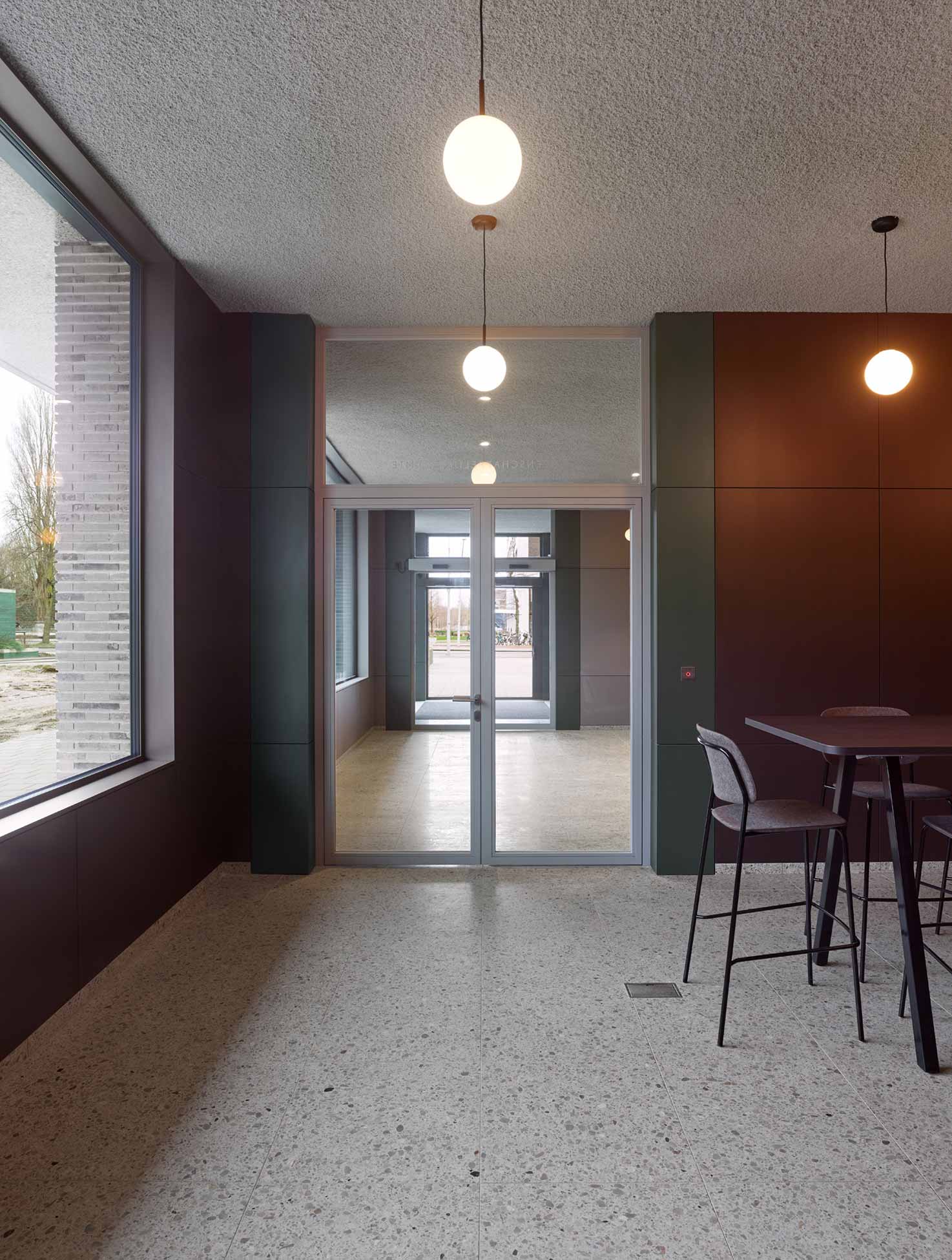
PHOTOS BY Stefan Müller
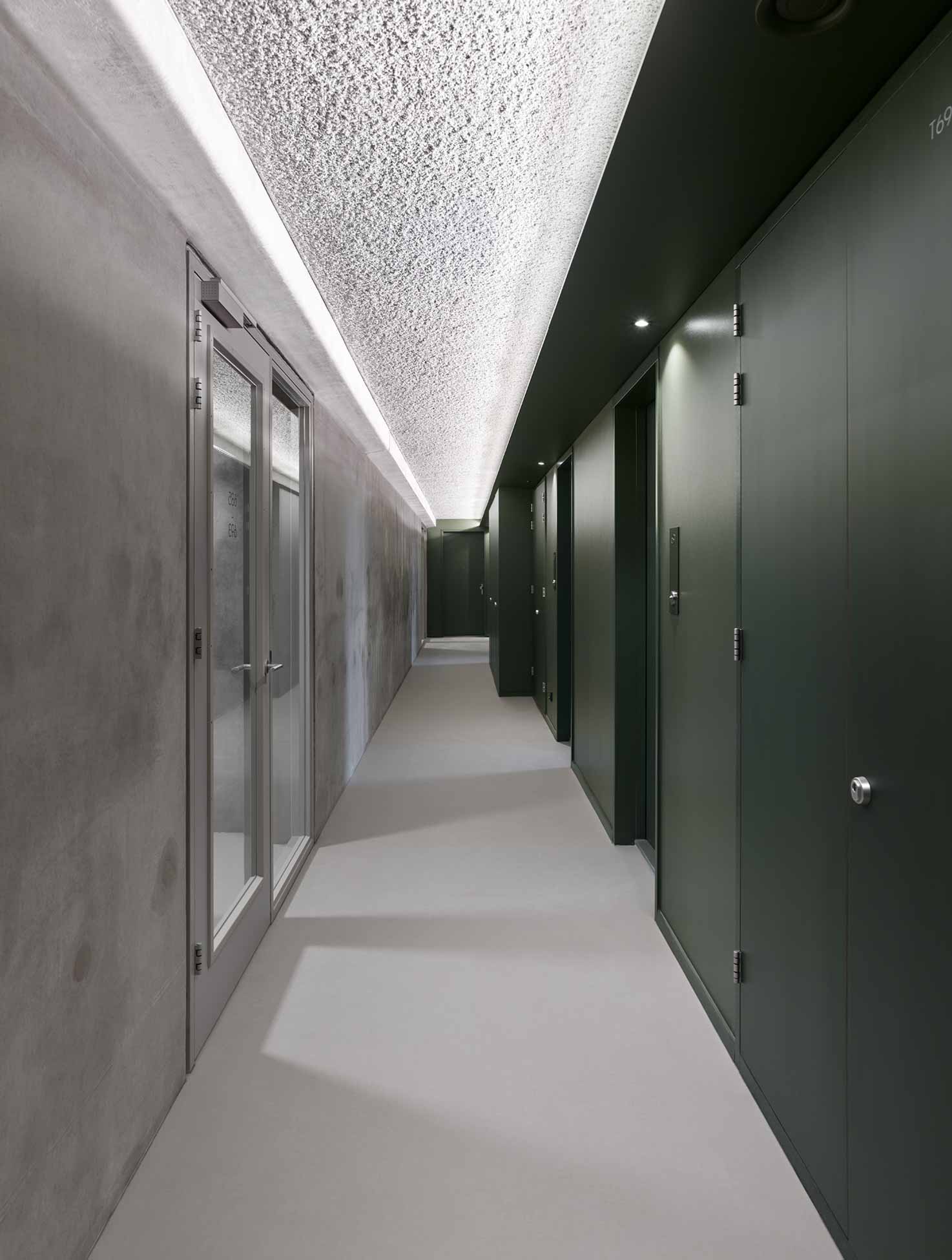
PHOTOS BY Stefan Müller
In its composition and choice of materials, the architectural design aligns with the characteristics of Western Garden Cities. Opportuna’s architectural expression is defined by outdoor spaces and horizontal lines that accentuate the volume and emphasize the height of adjacent buildings. The sculptural concrete facade rests on a brick plinth, featuring horizontal lines with rhythmic accents that highlight the surrounding heights. Prefabricated concrete elements adorned with ‘ribs’ and varied finishes give the building a refined appearance. Because of the choice of a prefabri-cated structural facade and core, the tower is flexible; the layout of each floor can be adjusted over time. Utilizing prefabricated concrete components also resulted in efficient construction, with one floor completed per week, and reduced material waste.
Opportuna provides a sustainable, future-ready housing solution that fosters the social and physical development of Amsterdam Nieuw-West.
Project information
- Architect:Office Winhov
- Location:The Netherlands,
- Project Year:2024
- Photographer:Stefan Müller
- Categories:Apartment block,Balcony,Residential