
Located in the heart of Rome’s Città Giardino neighbourhood, the project aims to respect the original elegance of a Liberty villino. A dialogue between past and present, where architectural elements from the 1920s are carefully preserved and contemporary solutions are inserted with sensitivity and discretion.
Despite the need for significant work to renovate the roof, façades and installations, every choice was guided by the desire to preserve and enhance the precious existing details: the graniglia floors, rich in history and decoration, the marble of the stairs, the stucco of the ceilings, the terracotta tiles of the roof. Where conservation has not been possible, the design approach has turned to contemporary materials that stand out clearly from the originals, in a play of delicate contrasts that celebrates history without falling into misunderstandings. The resin floor in the passage and service spaces, the new steel radiators, the plain-coloured graniglie with a contemporary design, the minimalist lighting: each element is an accent of modernity that enhances the harmony of the whole.
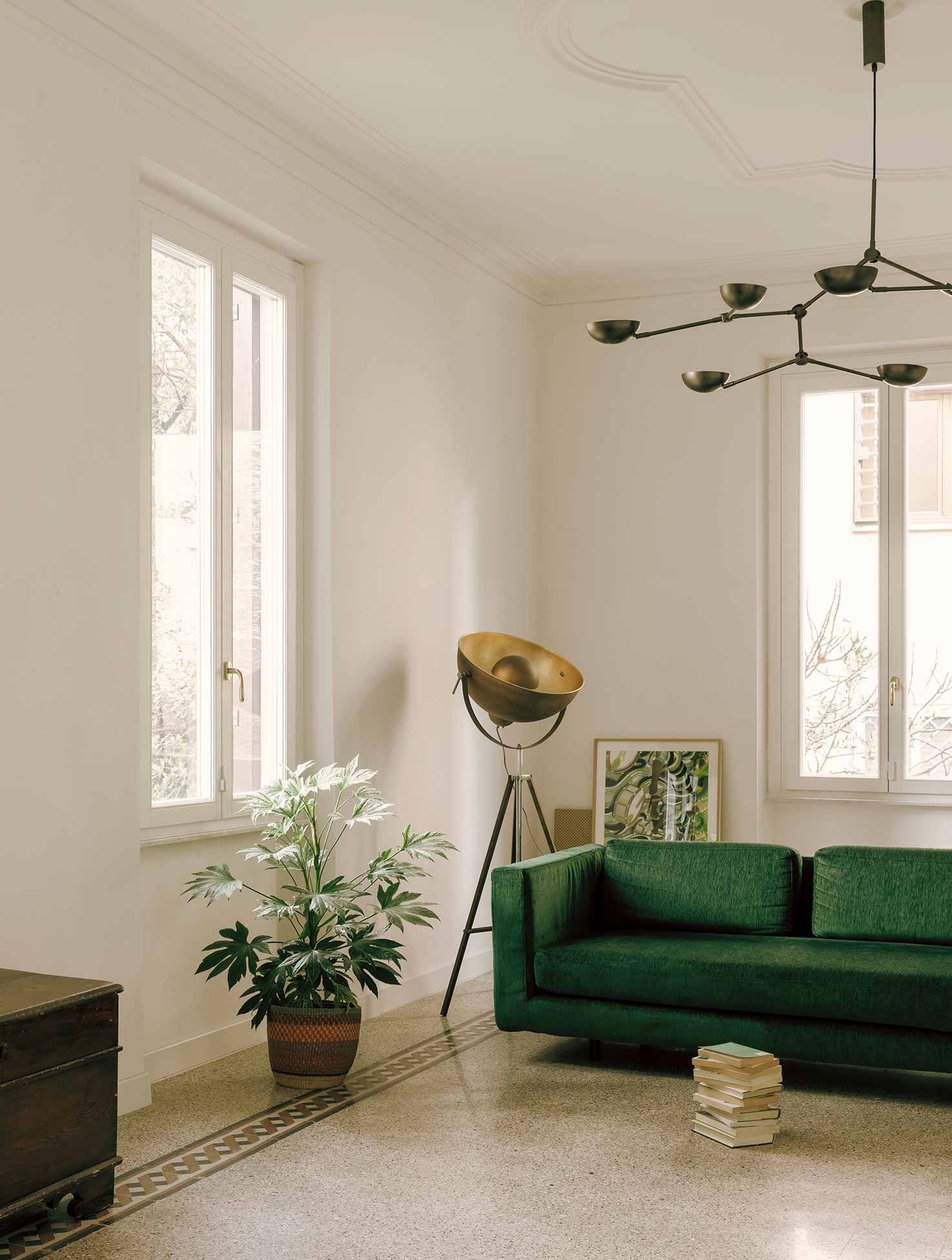
PHOTOS BY Nicolò Panzeri
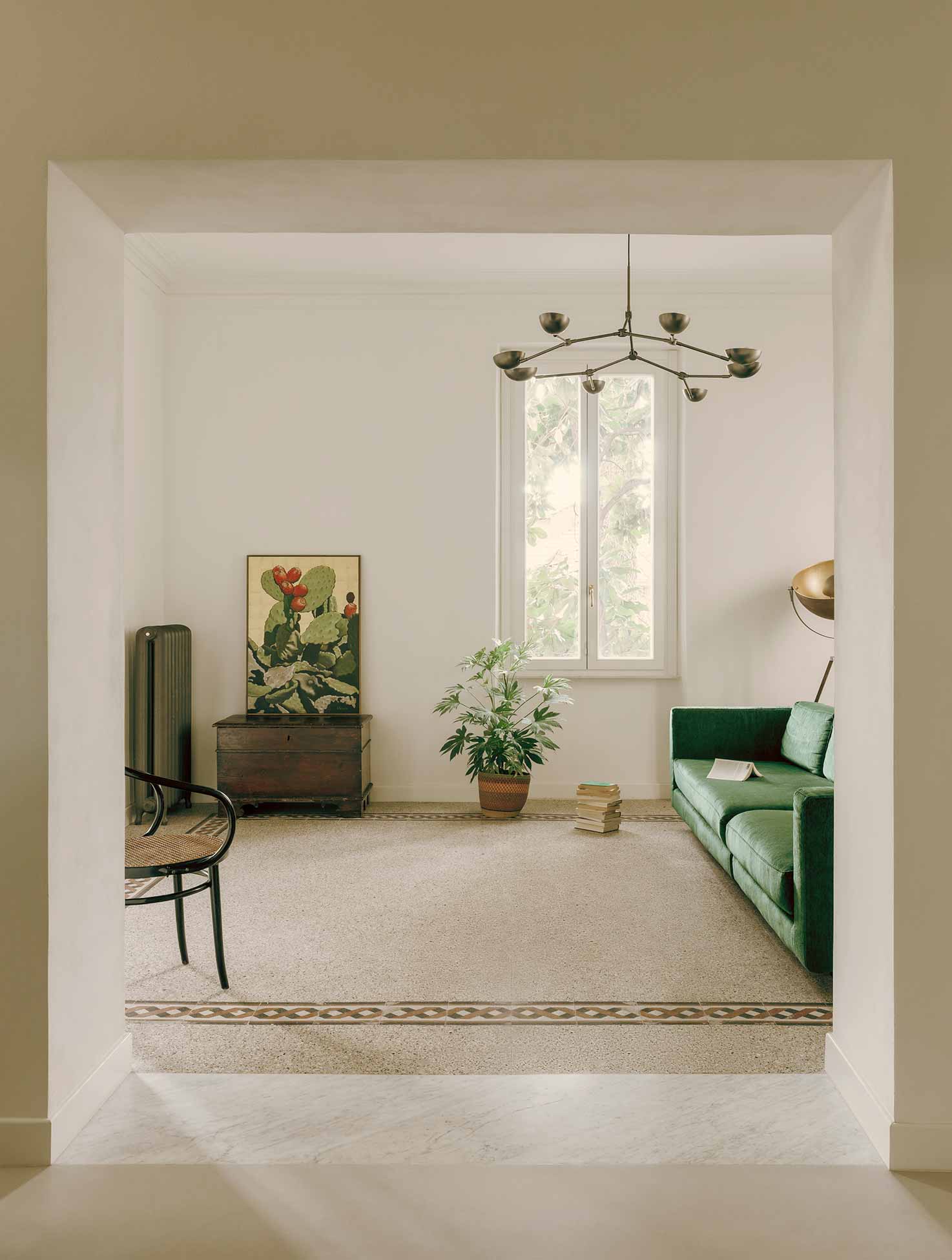
PHOTOS BY Nicolò Panzeri
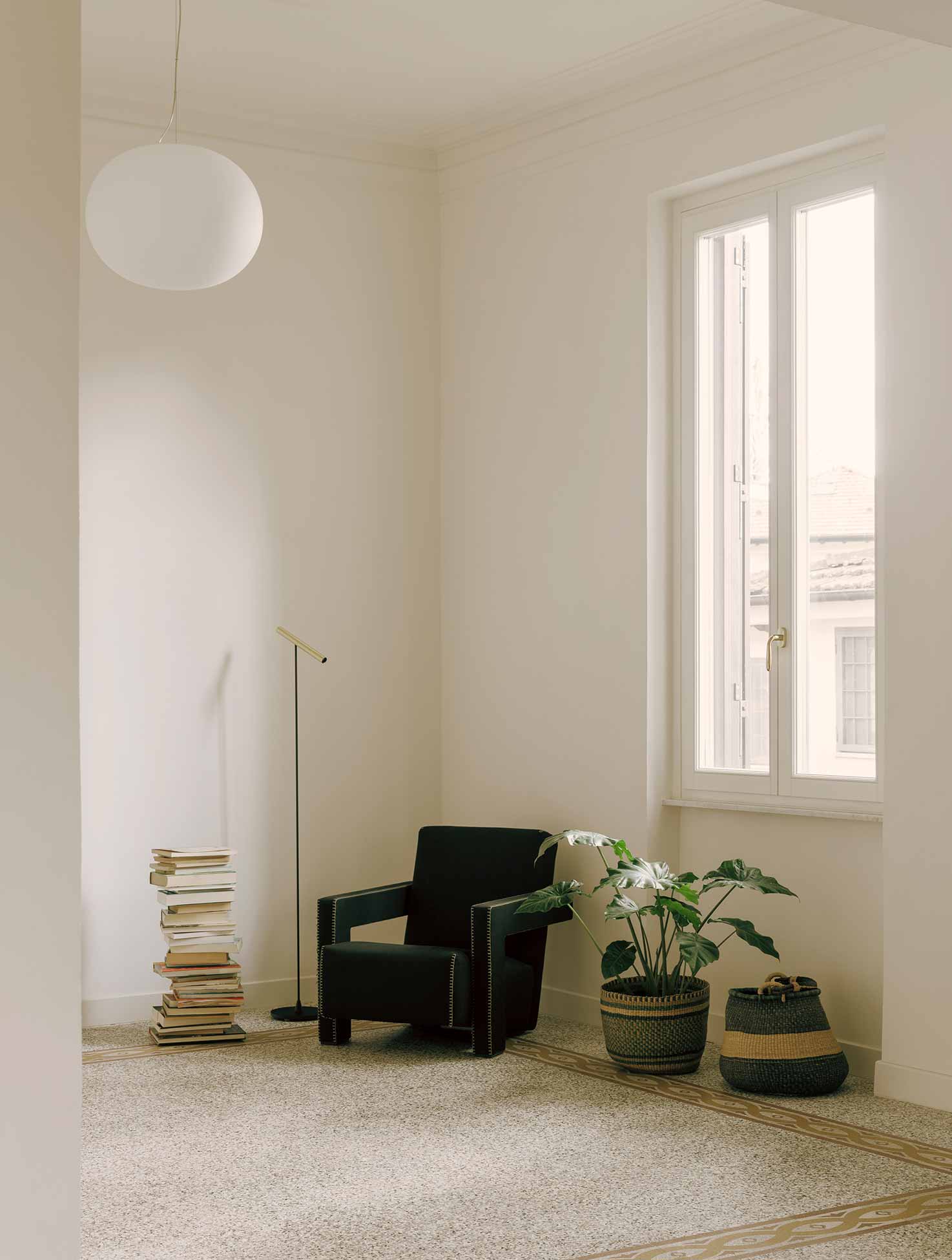
PHOTOS BY Nicolò Panzeri
The house is built on three levels, with a central staircase marking out the rhythm. On the ground floor, the double living room retains its original charm thanks to the conservation of the graniglie and the restoration of the cast-iron radiators. The dining room is the richest room in the house with its bright bow-window, stucco coffered ceiling, ornate graniglia floors and new custom-made bookcase. The all steel kitchen connects through a new opening to the dining room and maintains an elegant, yet overtly contemporary tone. On the first floor, the sleeping area is developed with large bright rooms overlooking the surrounding vegetation. Finally, the tower leads to the panoramic terrace, with a privileged view of the pine trees and the roofs of Rome.
This project is the result of research aimed at striking a balance between past and present, an exploration of the expressive potential of space through the encounter of languages and materials from different ages in which the enhancement of the existing takes place through dialogue with the new.
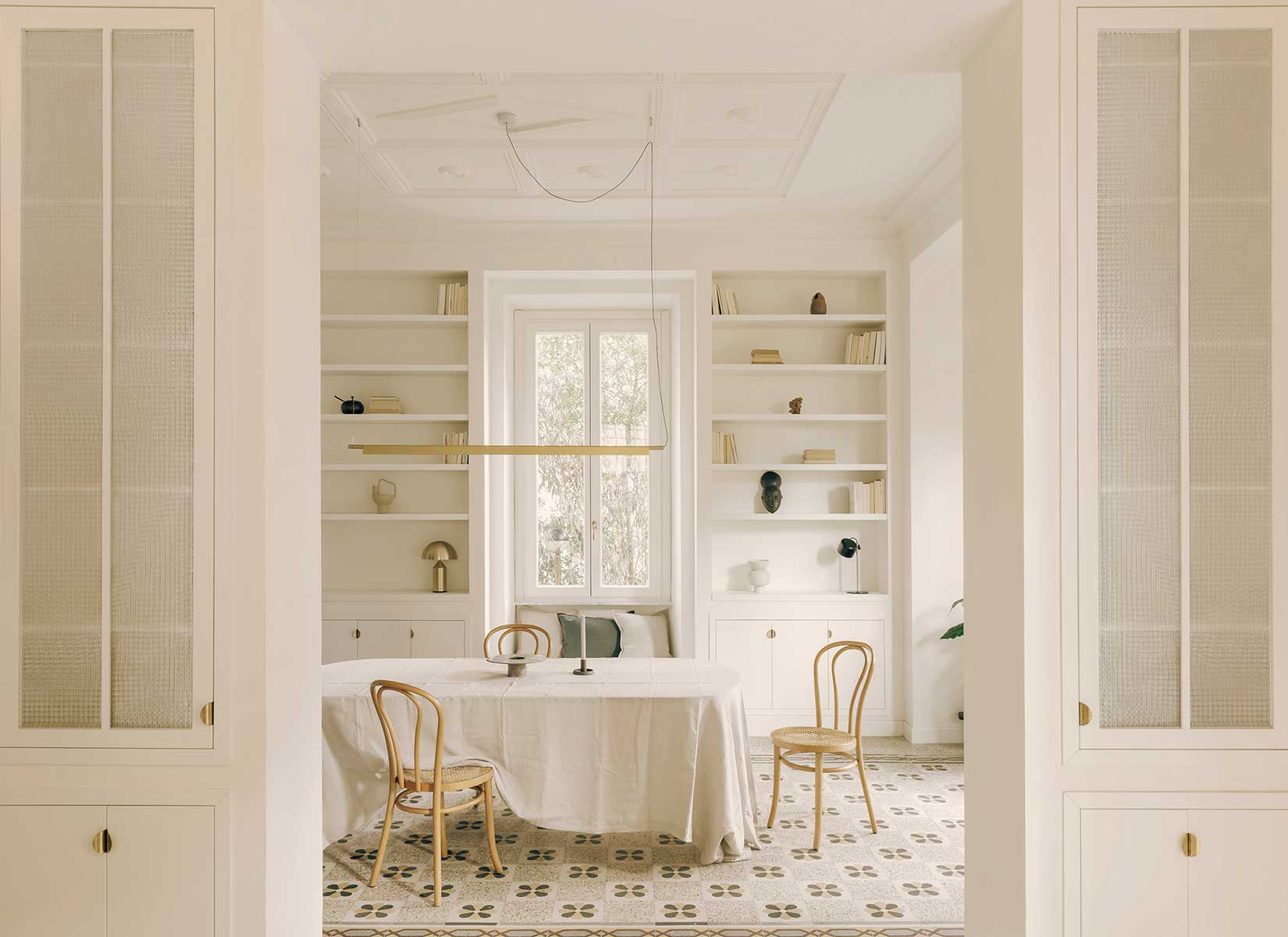
PHOTOS BY Nicolò Panzeri
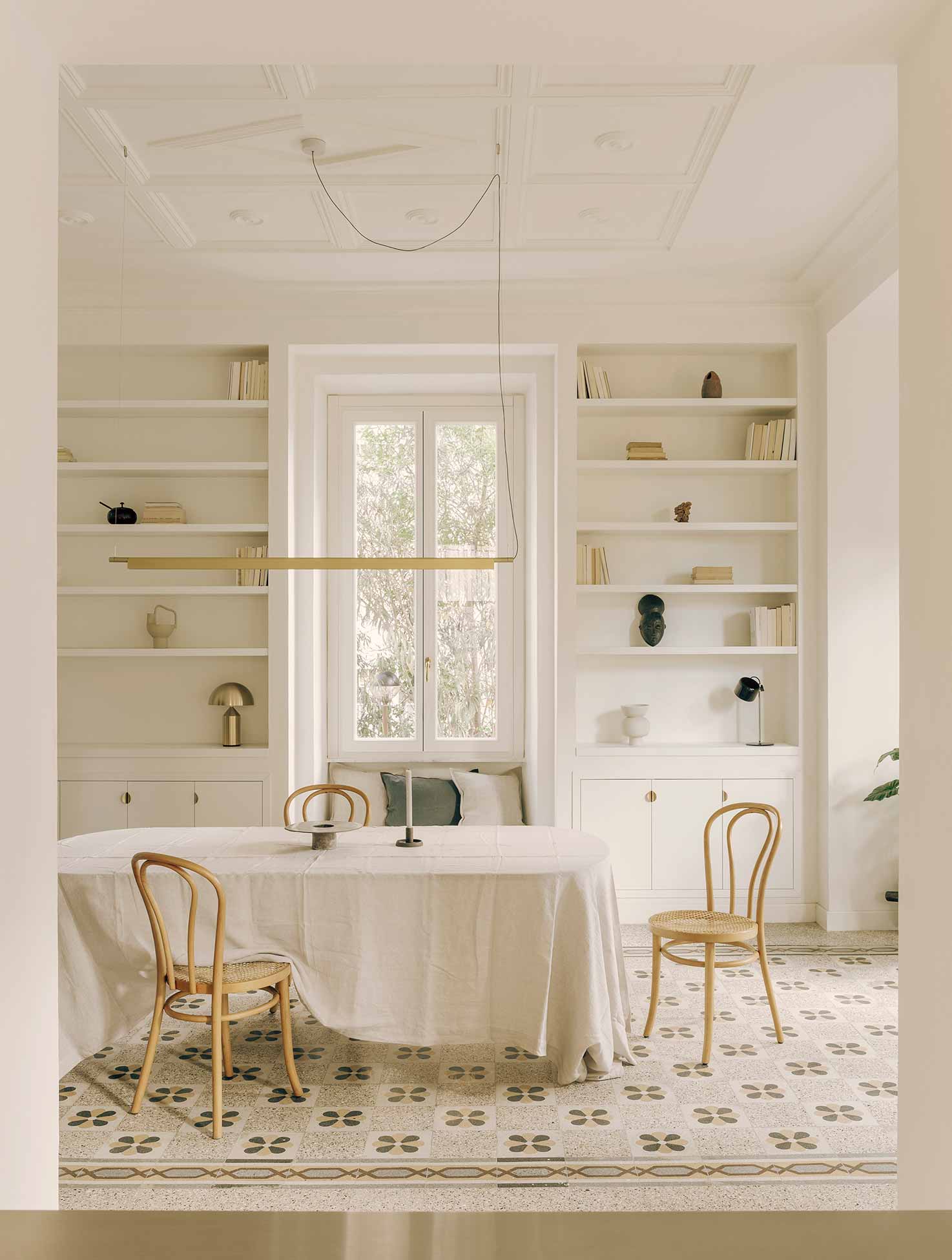
PHOTOS BY Nicolò Panzeri
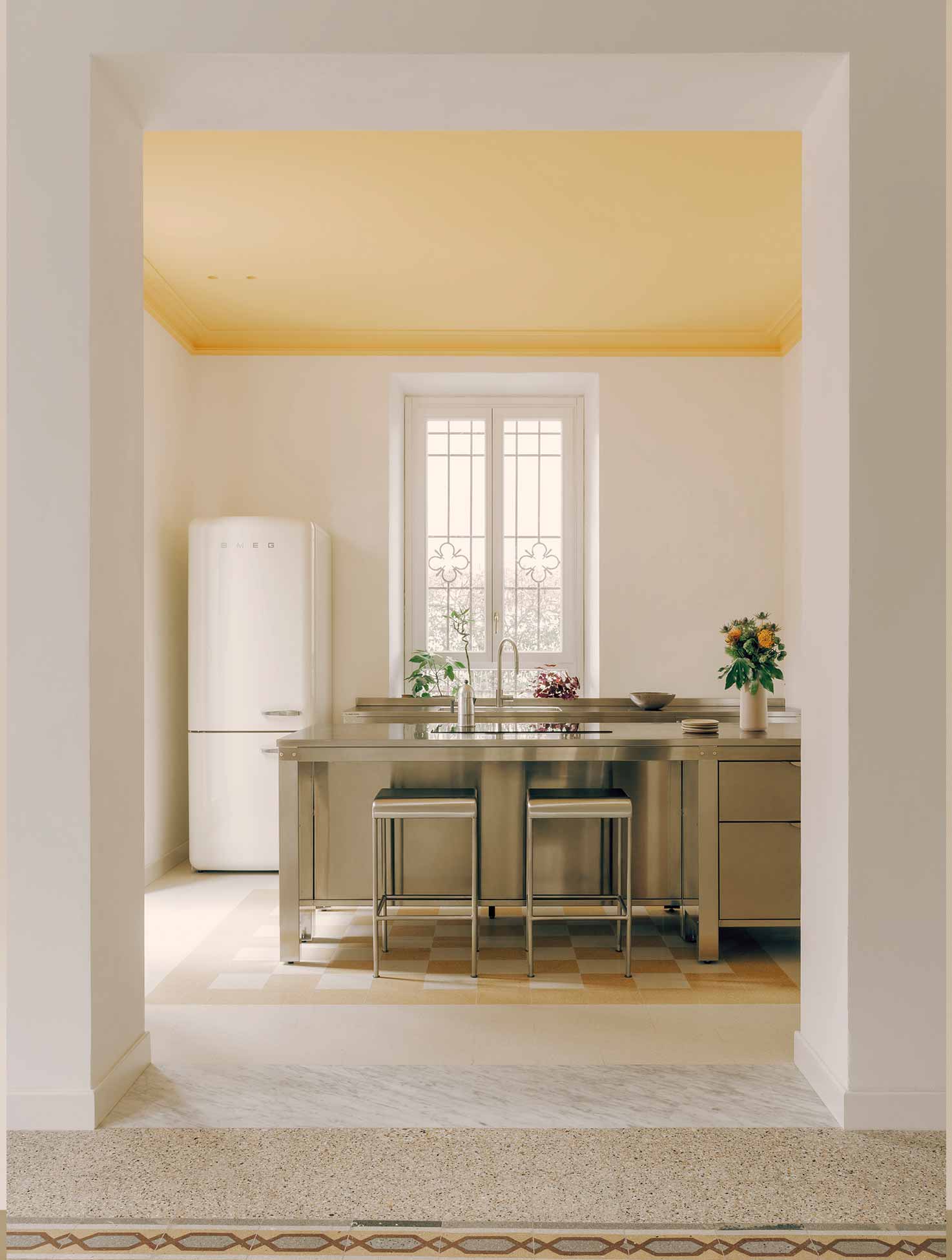
PHOTOS BY Nicolò Panzeri
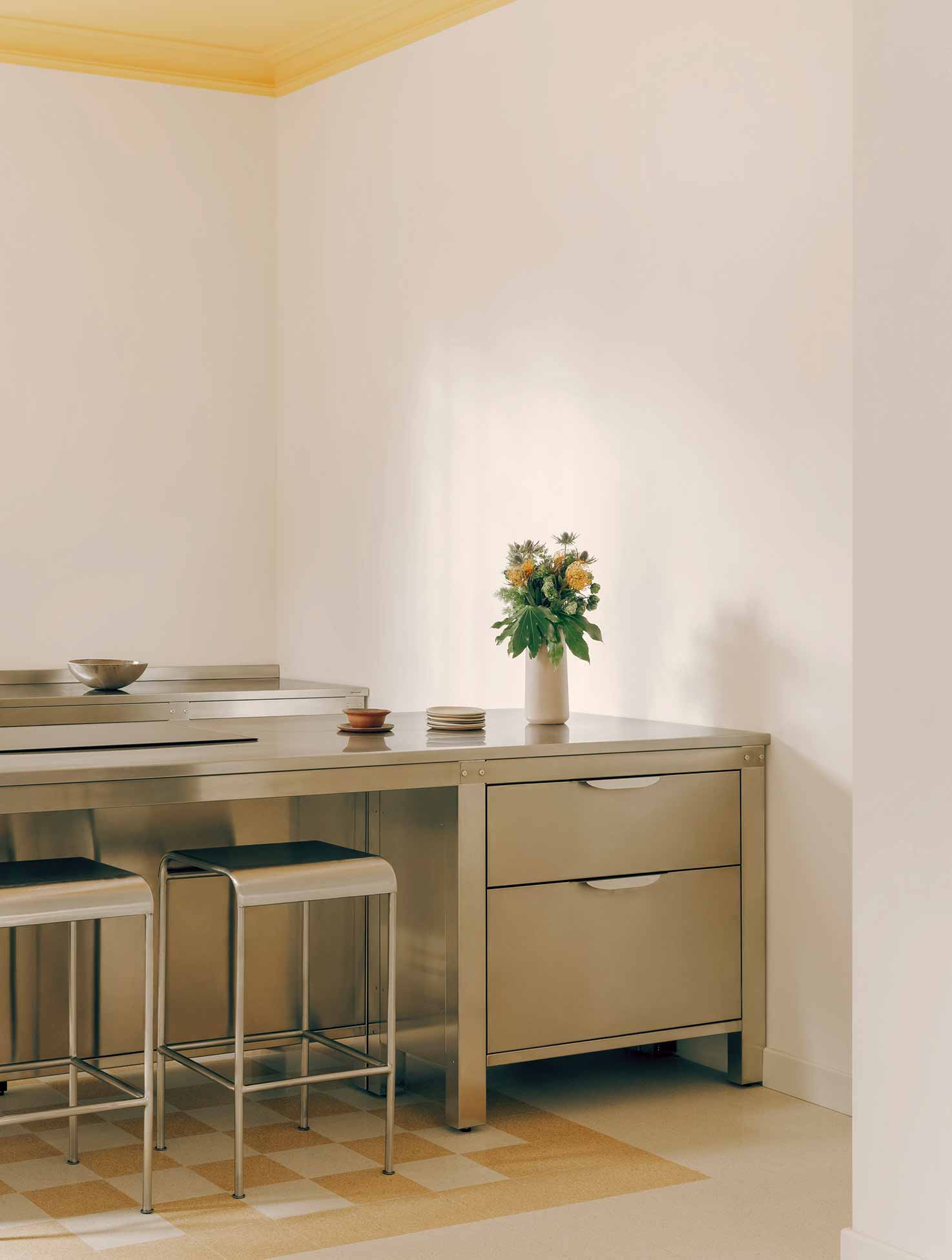
PHOTOS BY Nicolò Panzeri
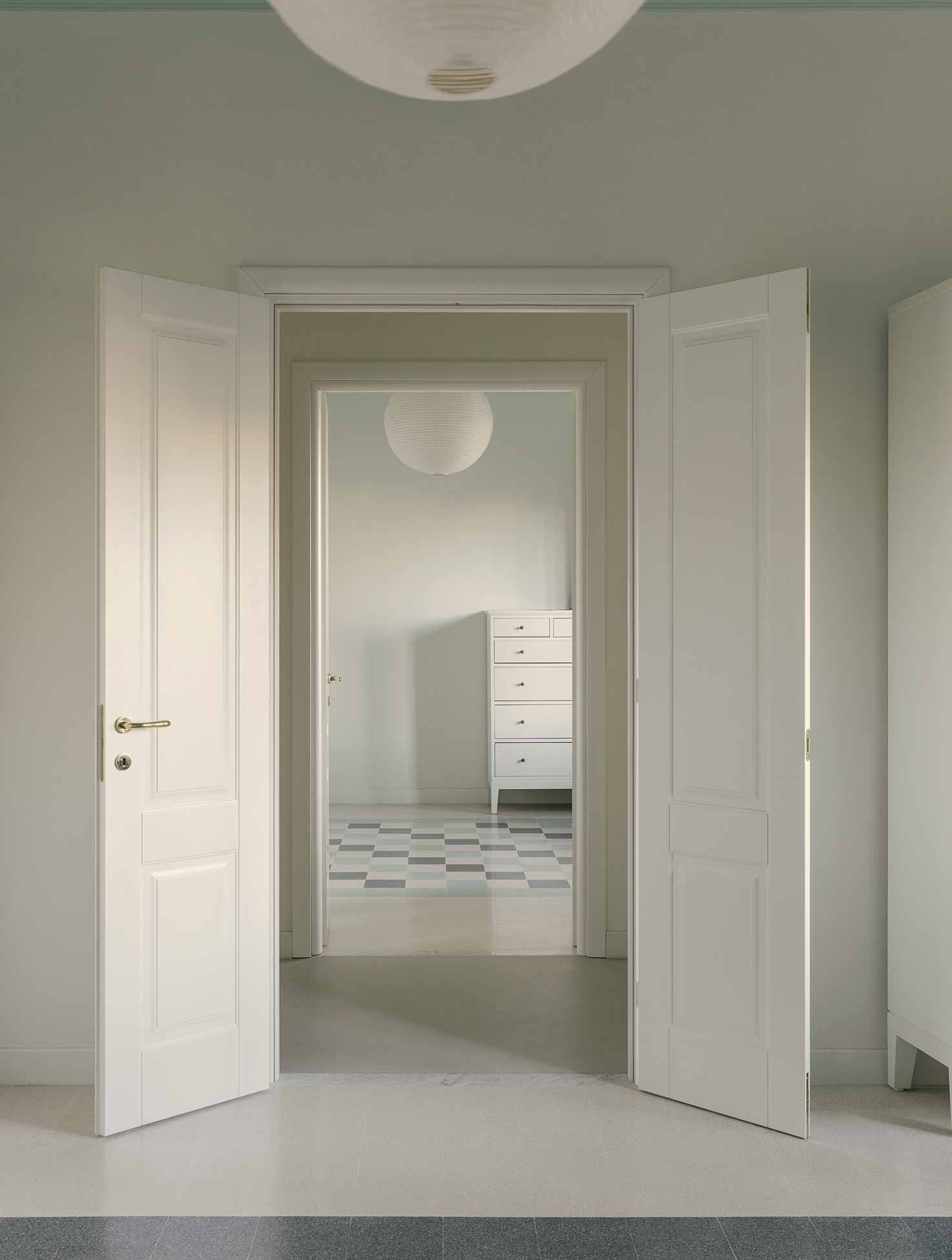
PHOTOS BY Nicolò Panzeri
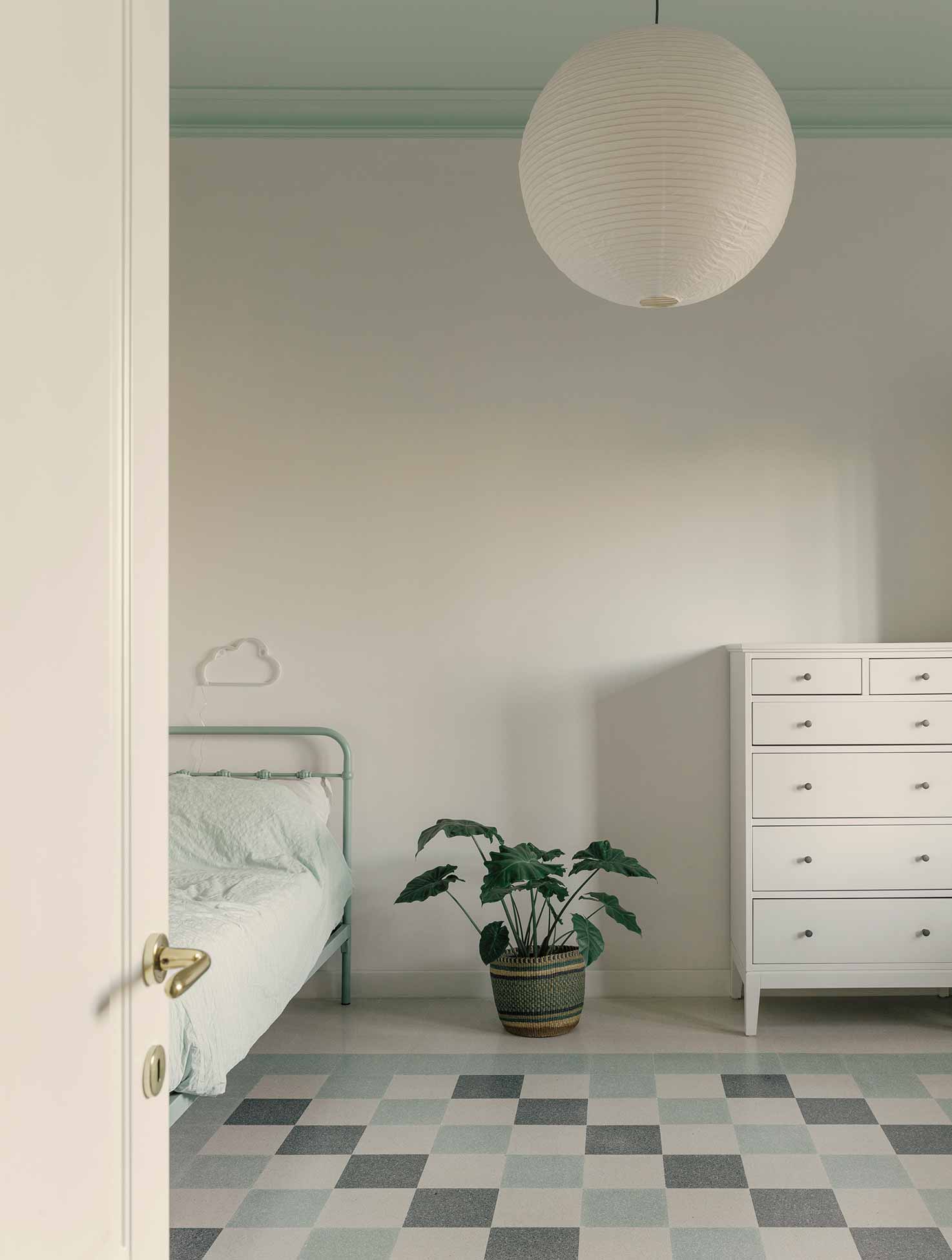
PHOTOS BY Nicolò Panzeri
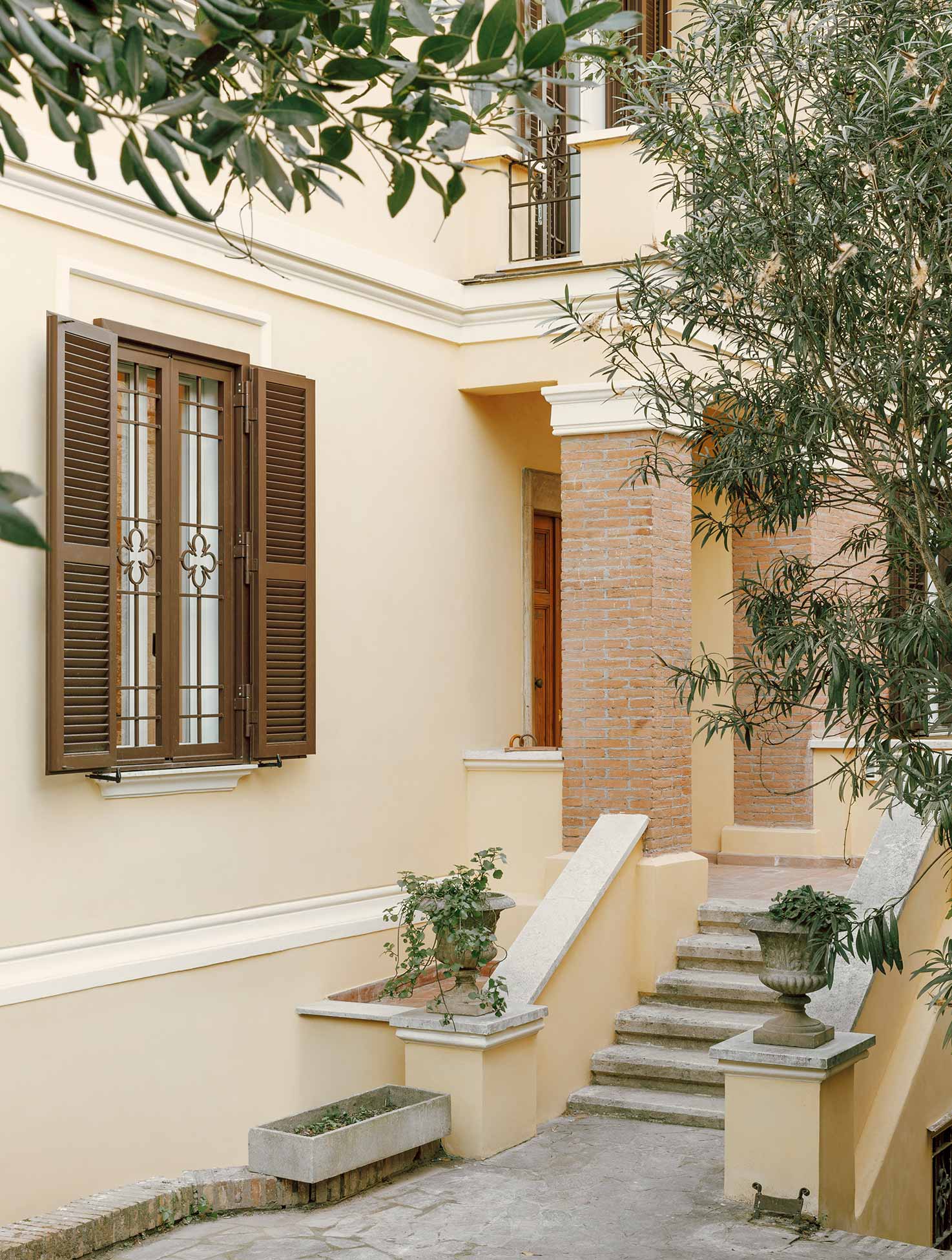
PHOTOS BY Nicolò Panzeri
Project information
- Architect:PAROS Architettura
- Location:Italy,
- Project Year:2025
- Photographer:Nicolò Panzeri
- Categories:Apartment,Historical,Residential,Terrazzo