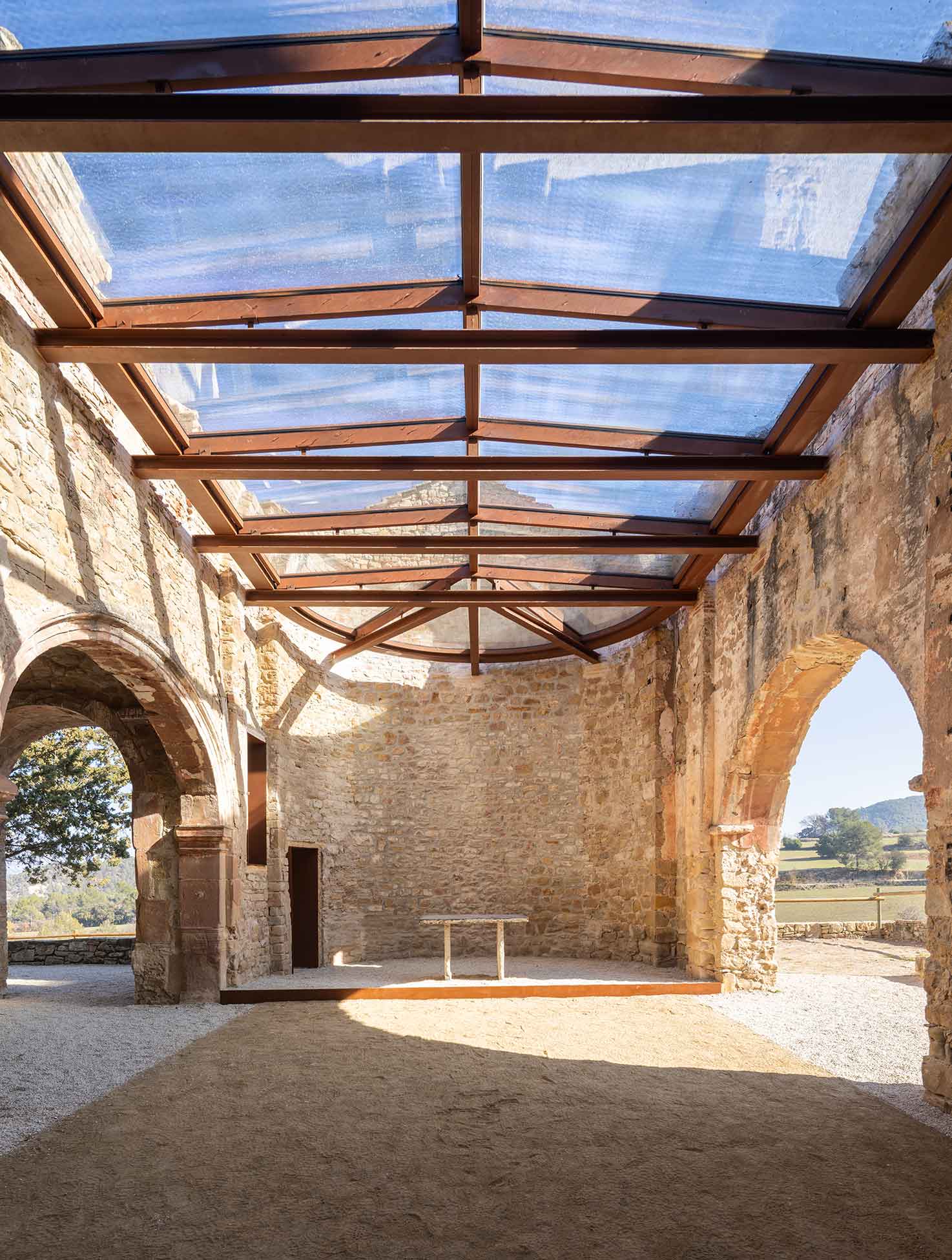
The Sant Esteve church is located at the eastern end of the town of Marganell (Barcelona), a municipality located on the northern slope of the Montserrat massif. The church shares grouds with the cemetery and is located 1.5 km from the town center, in the middle of a large natural space, on a small high plateau from there are magnificent views of the symbolic mountain of Montserrat.
The church has undergone modifications over the years, but it still maintains much of its Romanesque structure. The aim of the project is to adapt the space to hold indoor cultural and religious events but maintaining its function as a public space open to the villagers. The architectural proposal consists of three distinct interventions:
• Building structural consolidation
• Creation of a glass roof over the main nave
• Creation of a staircase inside the bell tower
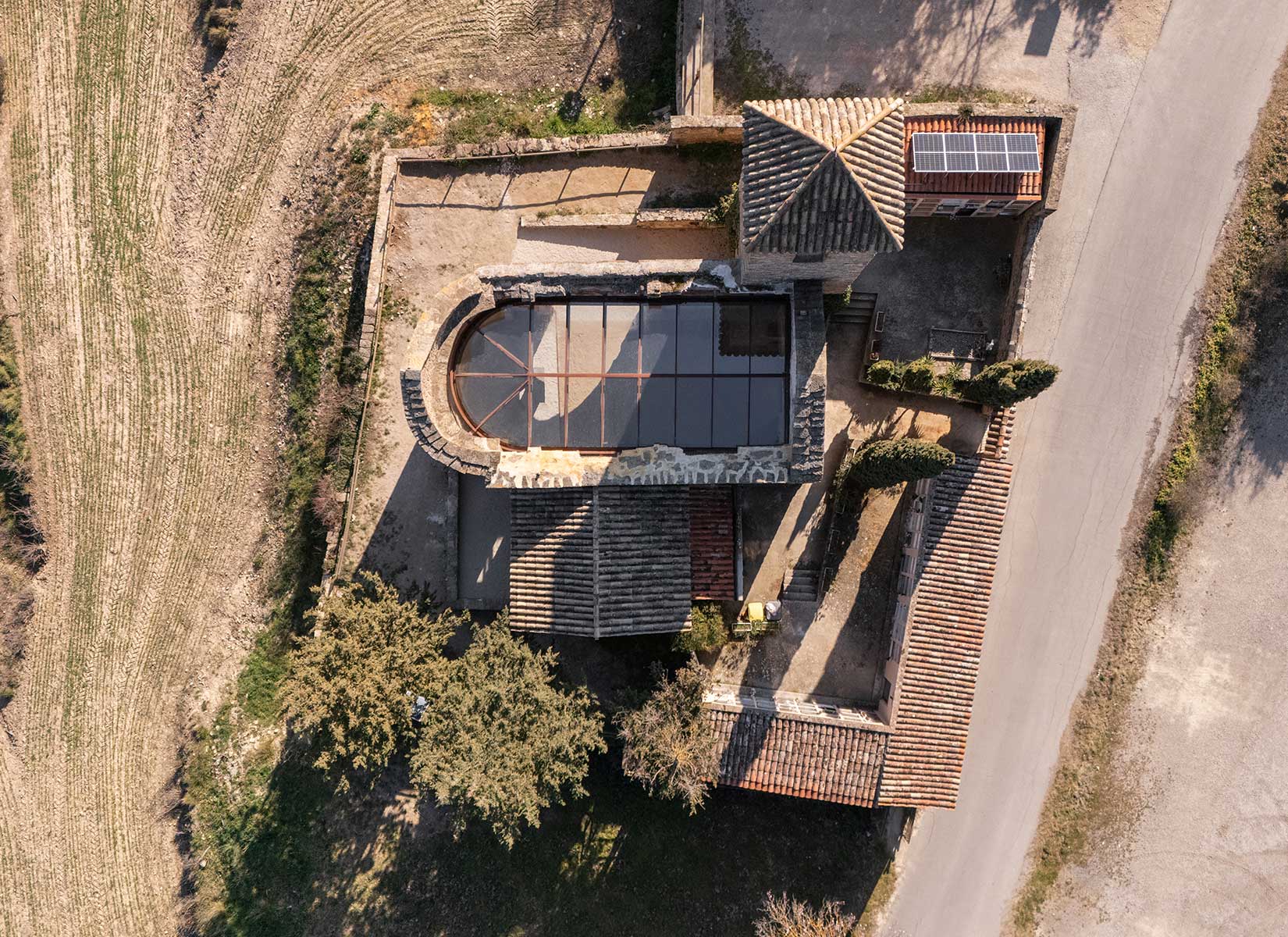
PHOTOS BY Judith Casas
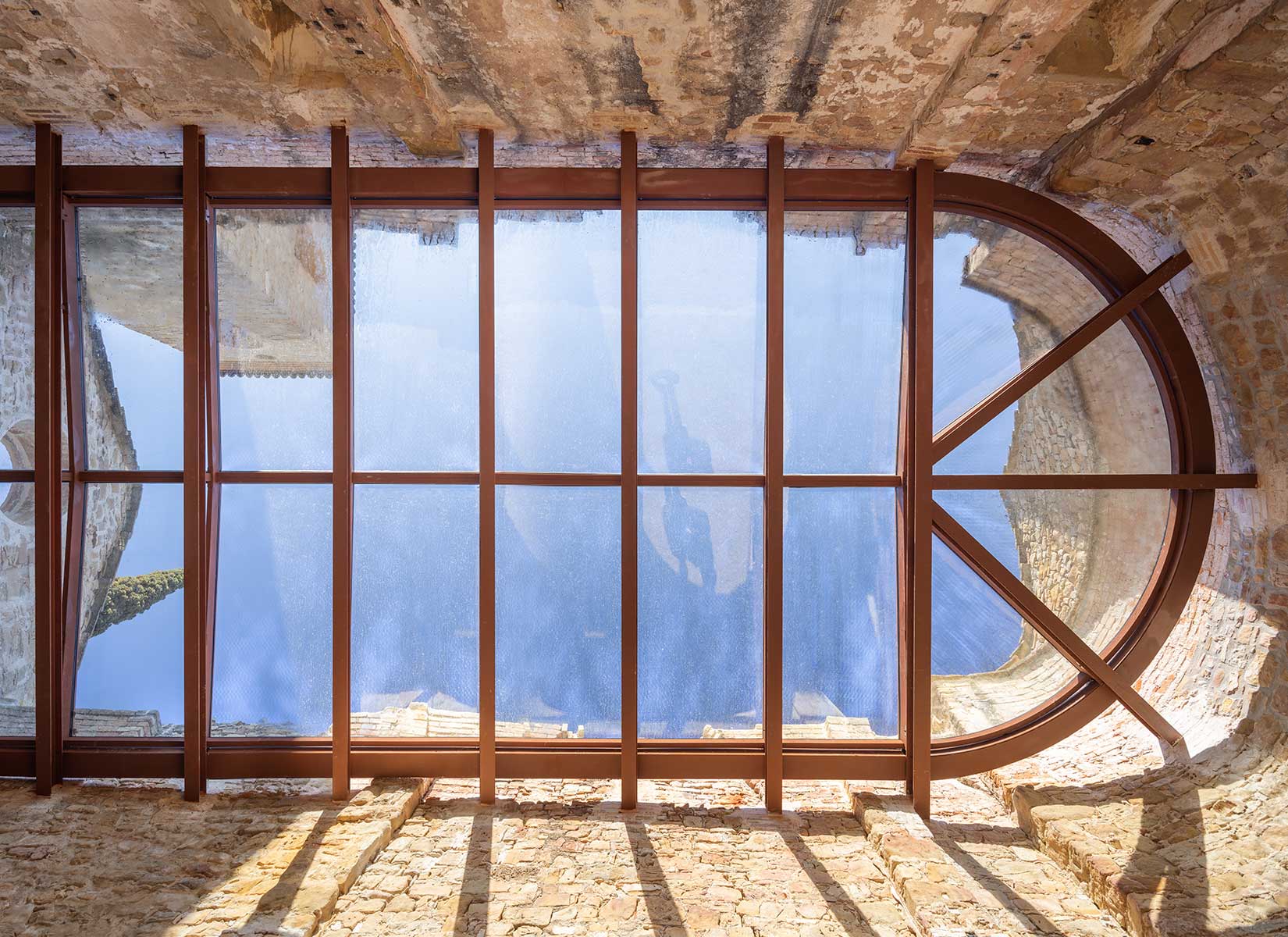
PHOTOS BY Judith Casas
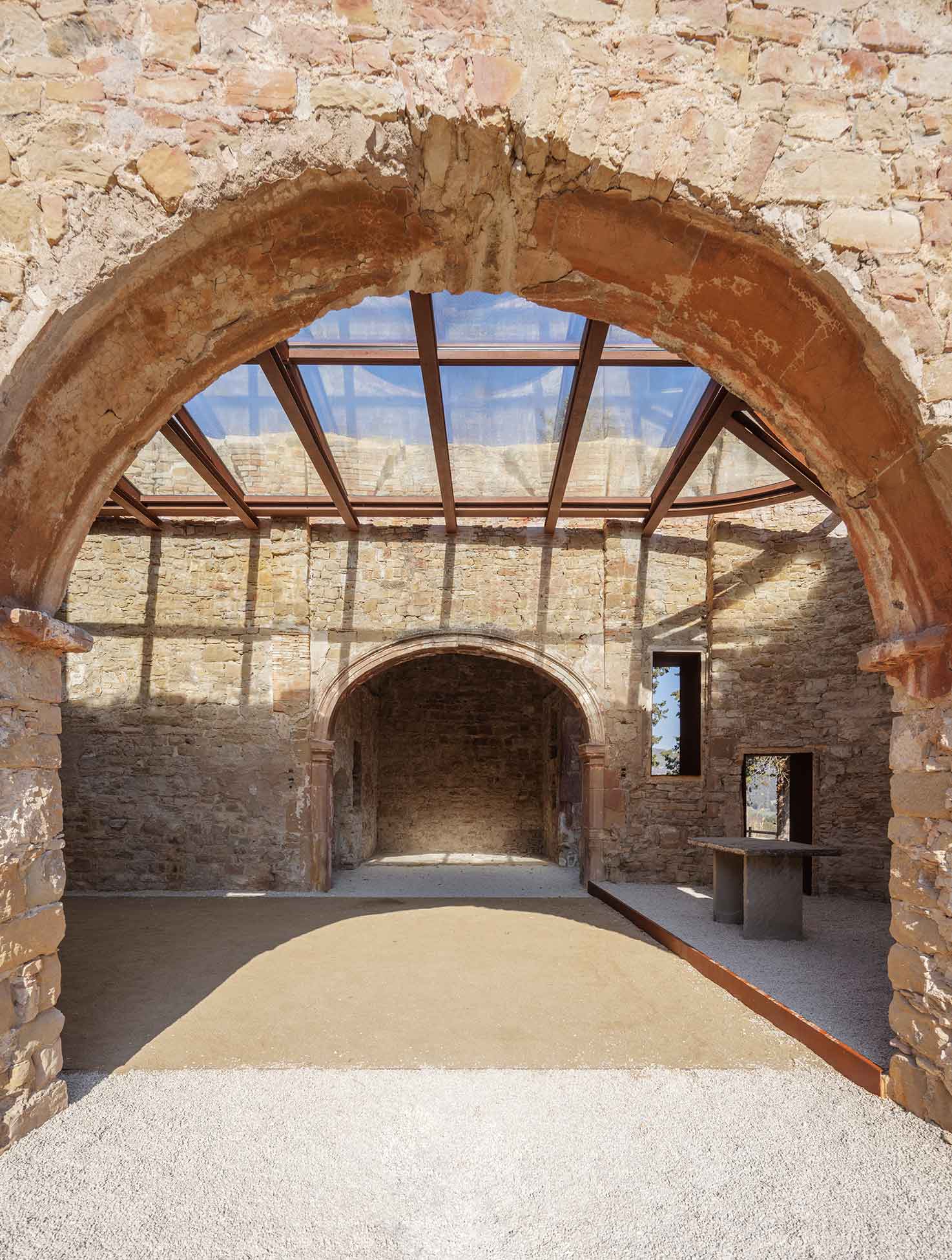
PHOTOS BY Judith Casas
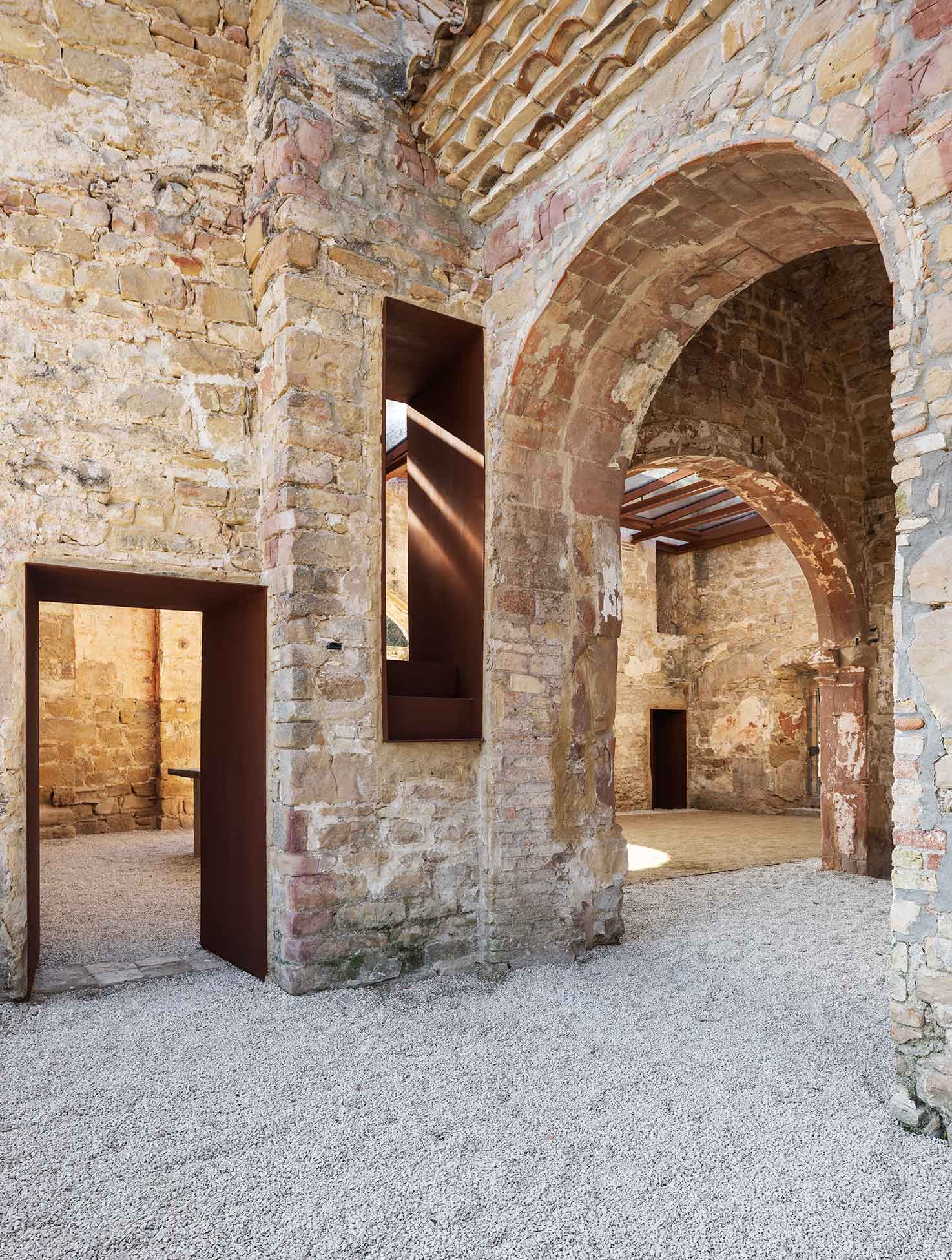
PHOTOS BY Judith Casas
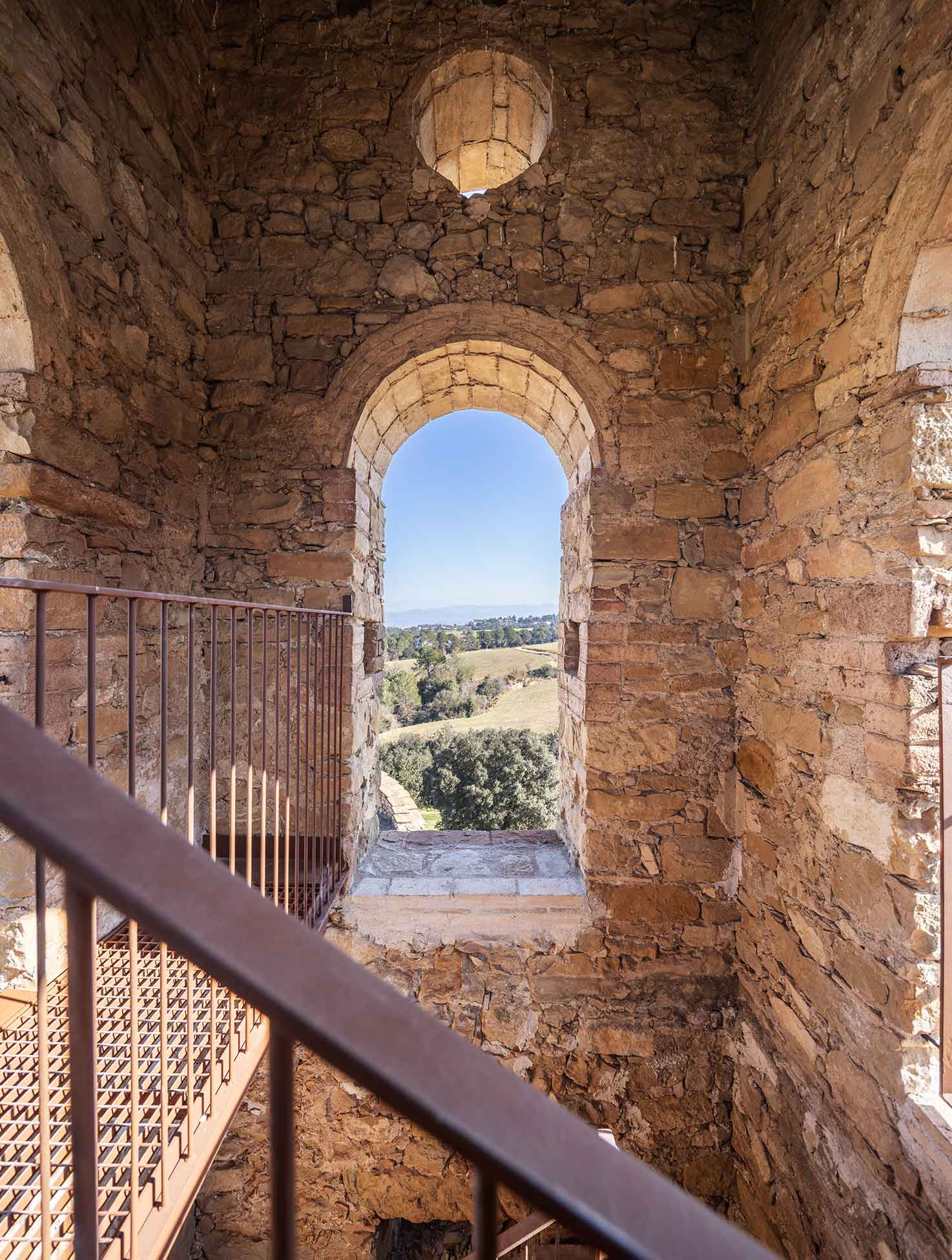
PHOTOS BY Judith Casas
The structural consolidation is based on the cleaning of the vertical walls that define the church enclosure. Existing plant elements are removed and damaged wall recovering are replaced. The new glass cover is placed inside the building, allowing the use of the covered interior space without altering the exterior image of the church.
The roof is located about five meters high, at the point where all the walls are flat and regular, just below the curved strip where the old ceramic vaults of the roof started. It is formed by a metal structure of beams embedded in the original stone walls. These beams support the roof profiles, as well as a perimeter profile free from the walls that allows the ventilation of the space and at the same time acts as a channel for rainwater, which is evacuated to the outside through four gargoyles. In the apse area the profiles form a semi-circle adapting to the curvature of the walls.
To reduce the ecological footprint of the building, natural materials are chosen for the pavements. Sand is placed under the projection of the large transparent roof, while everything else is solved using very fine gravel pavement. These soft pavements are placed over a geotextile sheet and will allow future archaeological activities to be carried out.
The other intervention was to recover access to the bell tower, which remained inaccessible due to the burning of the church during the Civil War. A metal staircase has been placed inside the tower, and its slatted floor allows a full view of the interior of the tower. The staircase goes up to the highest part of the bell tower, where a viewpoint is created with views over the territory and Montserrat mountain. The tower is illuminated by the energy generated by photovoltaic panels located on the roof of the cemetery.
Project information
- Architect:Santamaria Arquitectes
- Location:Spain,
- Project Year:2024
- Photographer:Judith Casas
- Categories:Beam,Chapel,Church,Historical,Religious