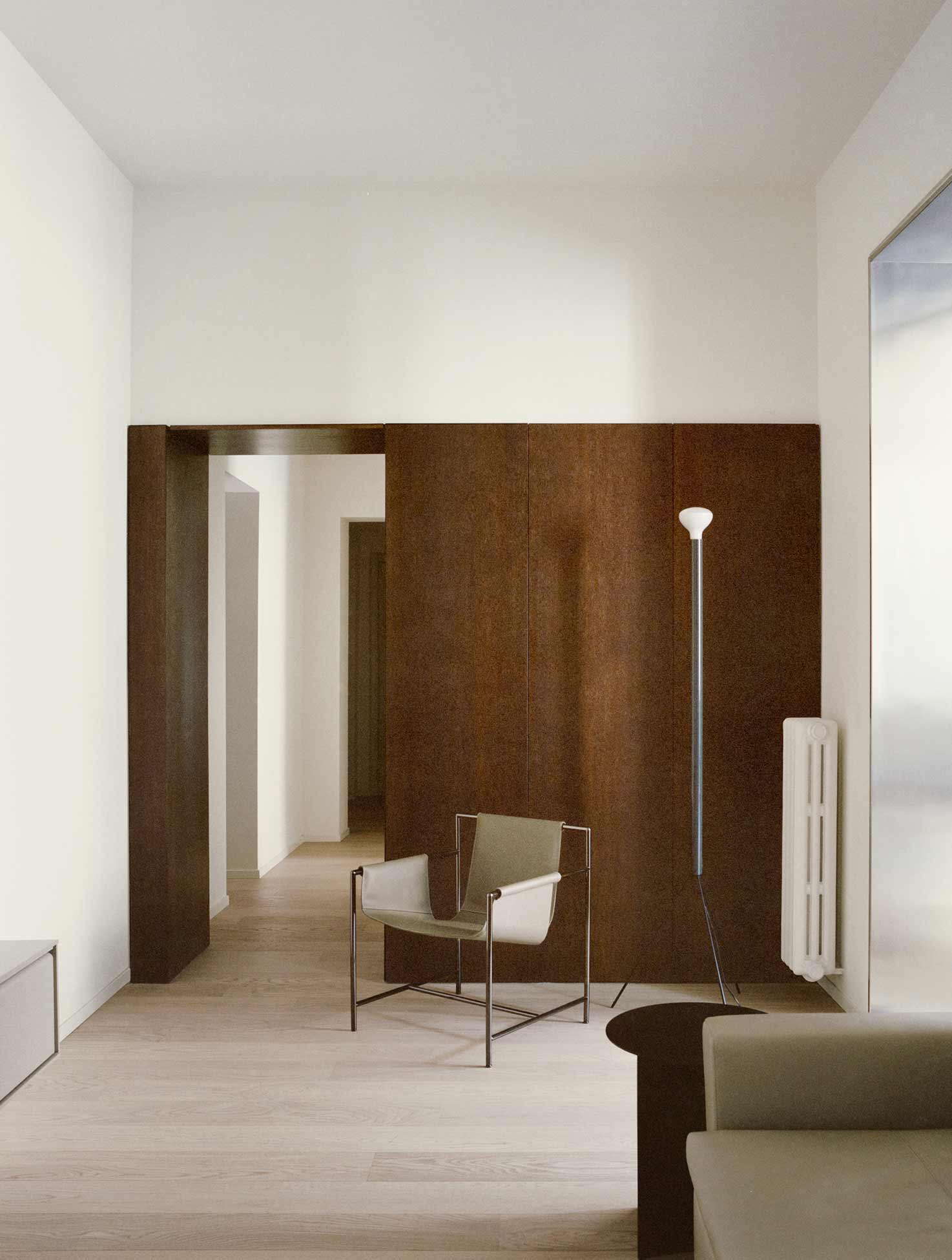
The 150 sqm apartment is on the fourth floor of a late 19th-century building in the heart of the Esquilino district of Rome, one of the capital’s most dynamic and profoundly changing neighbourhoods.
The project came from the request of the client, a pianist and his family, to transform a space with a rigid configuration, made up of a sequence of rooms and a distribution corridor, into a contemporary and dynamic environment while maintaining a “classic” character that preserves the identity of the place. The design solution was to use dark walnut wood as the common thread of the entire project, creating a domestic infrastructure based on a system of custom-made furnishings such as wardrobes, boiseries, kitchen, bathoroom cabinets, etc.
The choice of dark wood was associated with the desire to recall a classic environment by contrasting it with a light oak parquet floor which, combined with white walls, helped lighten the colors of the space, generating an interesting contrast between classic and contemporary.
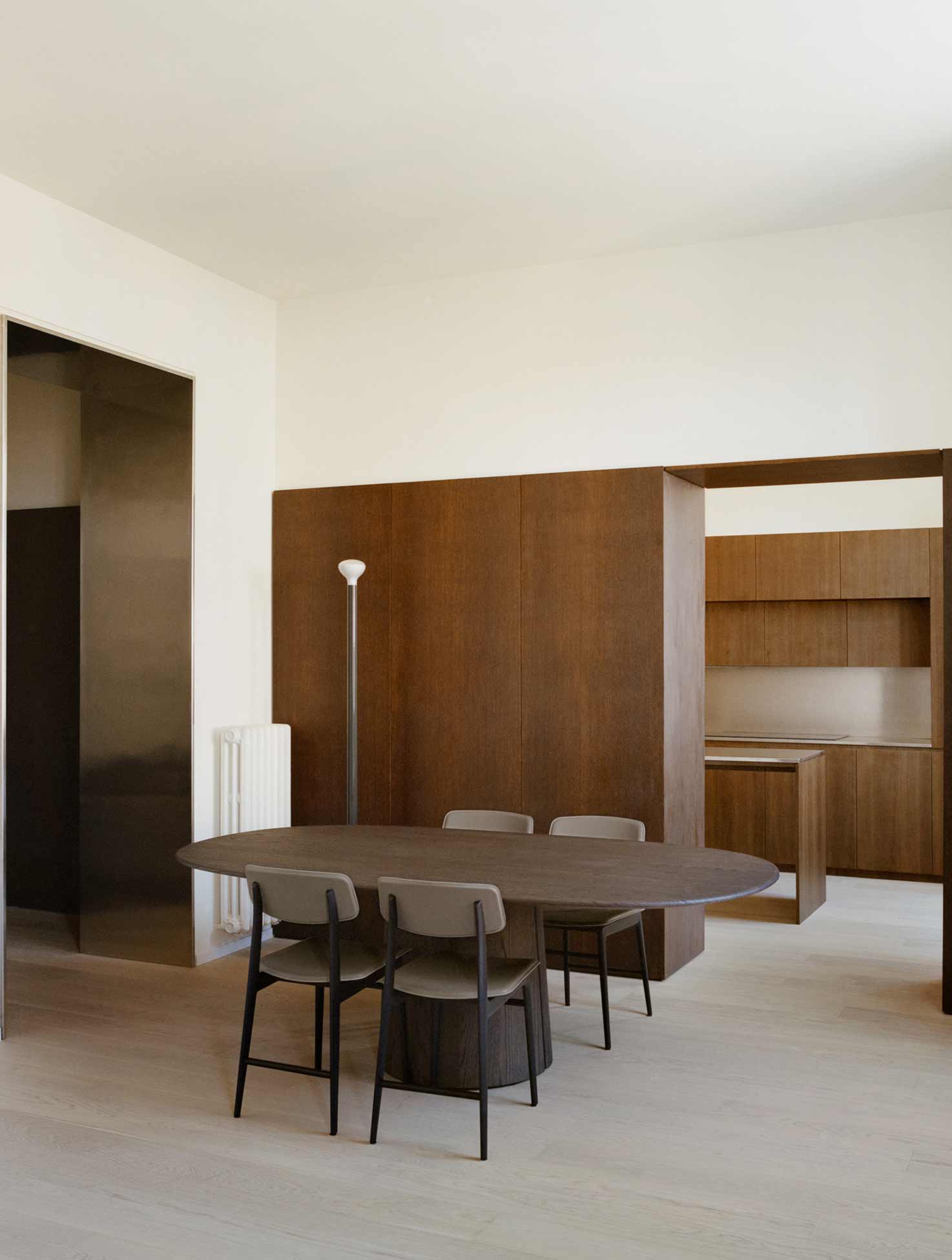
PHOTOS BY Simone Bossi
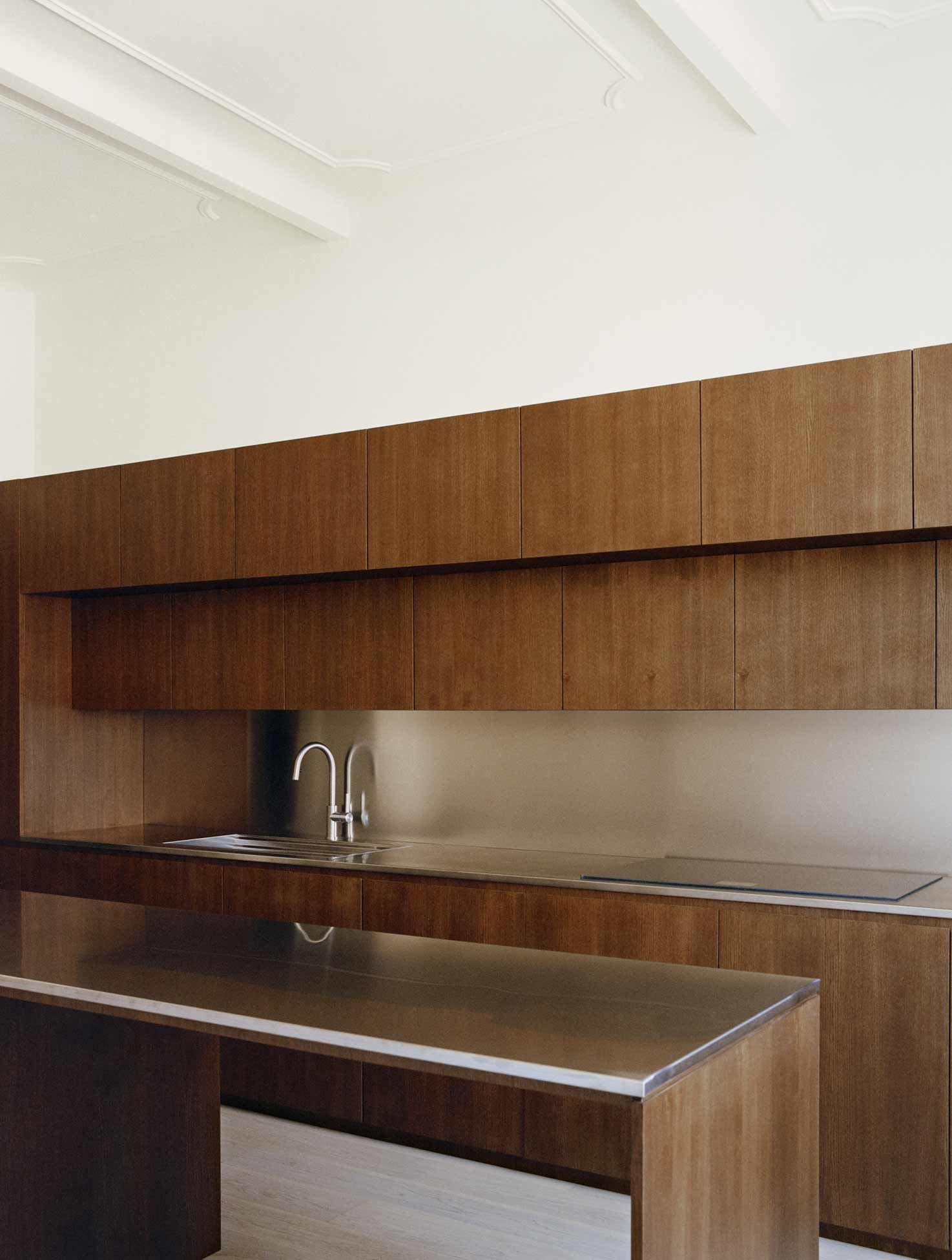
PHOTOS BY Simone Bossi
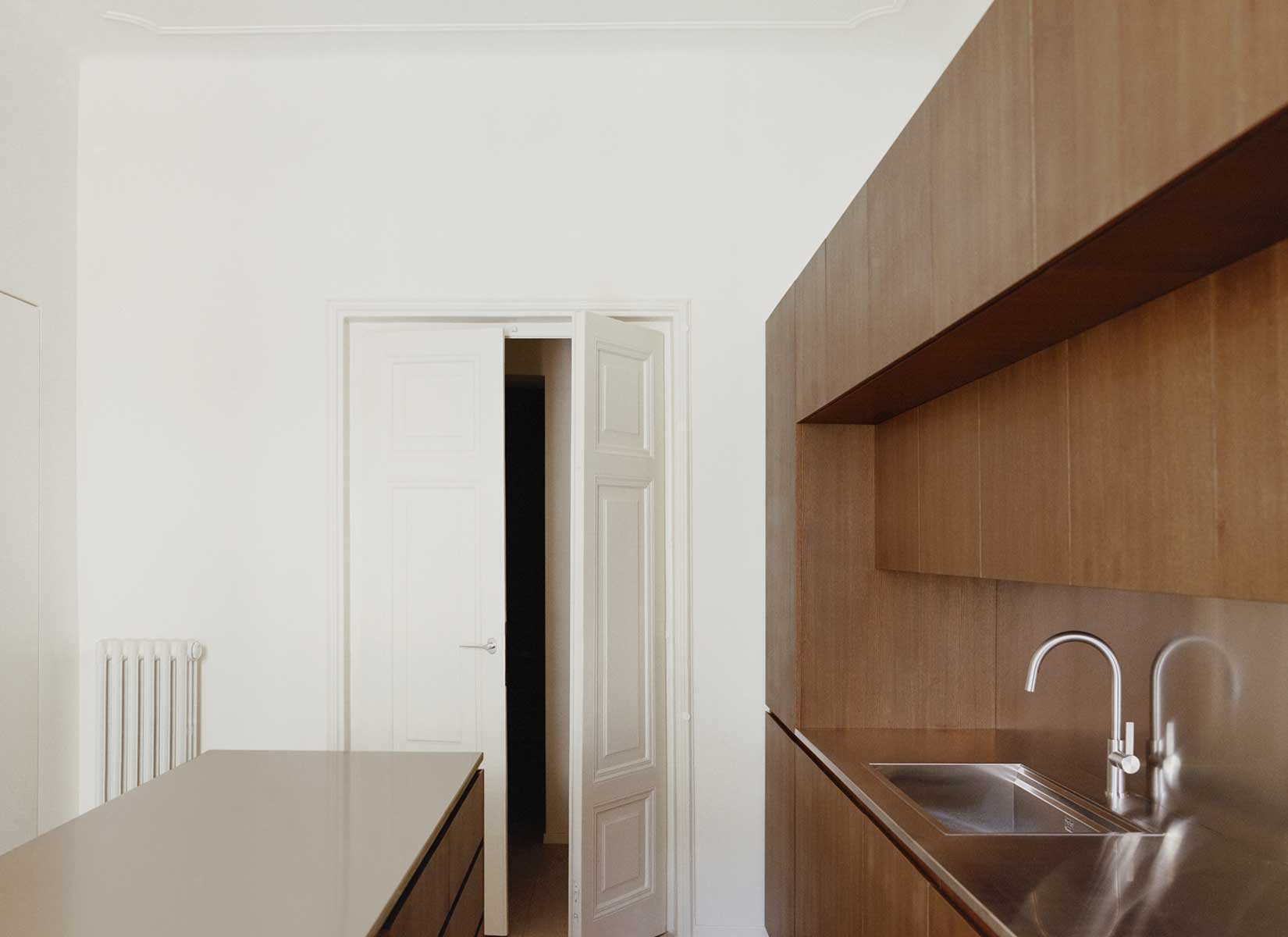
PHOTOS BY Simone Bossi
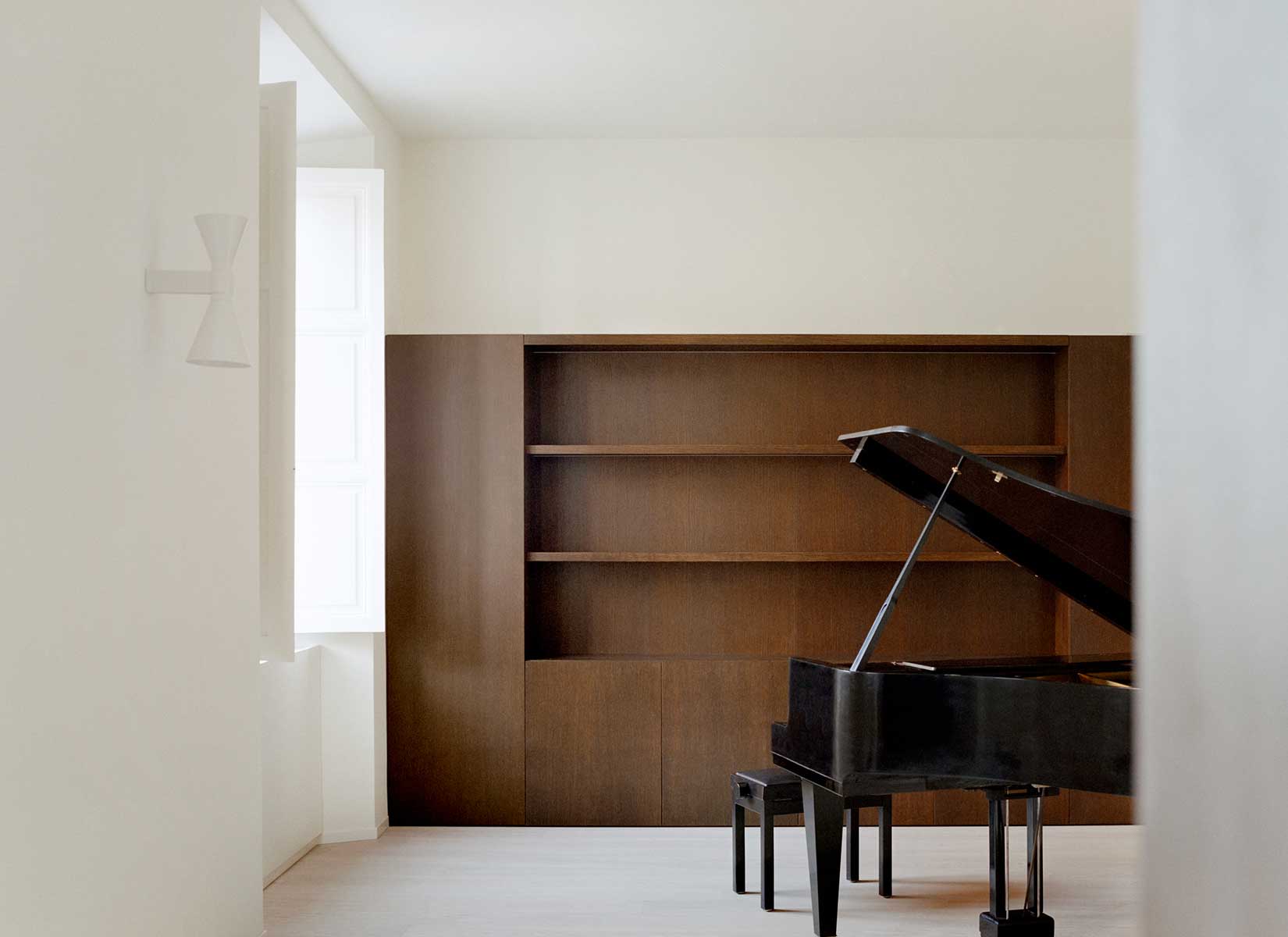
PHOTOS BY Simone Bossi
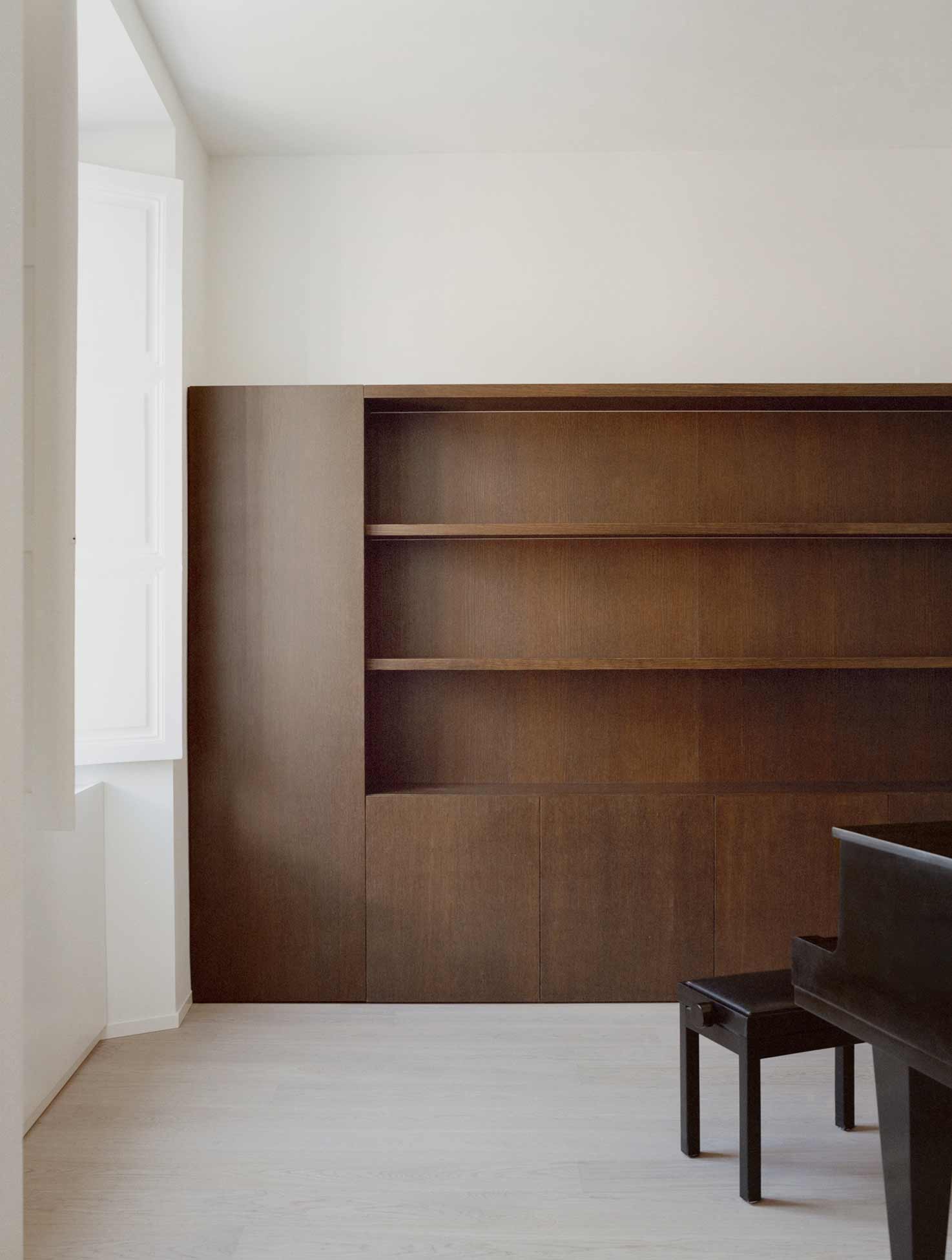
PHOTOS BY Simone Bossi
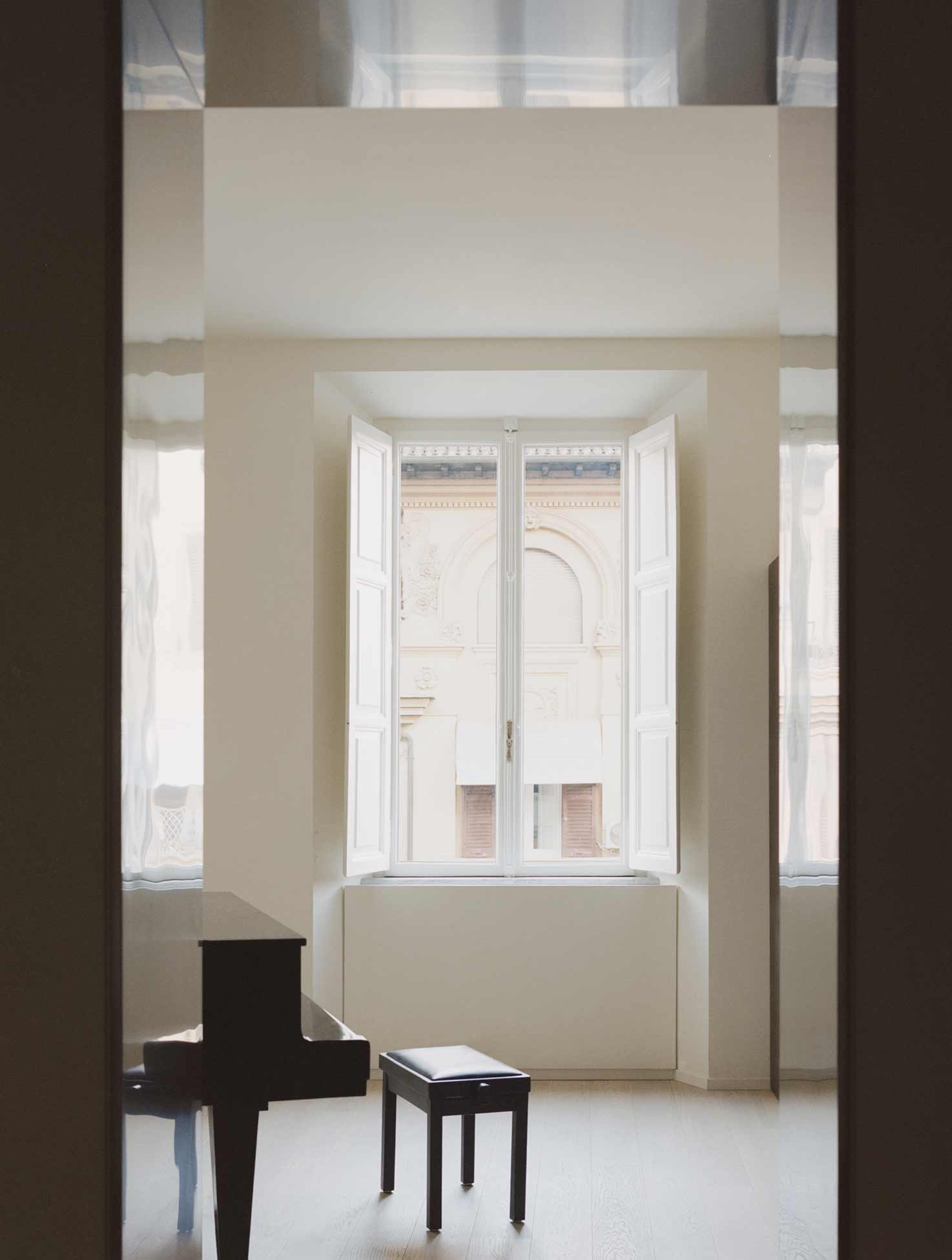
PHOTOS BY Simone Bossi
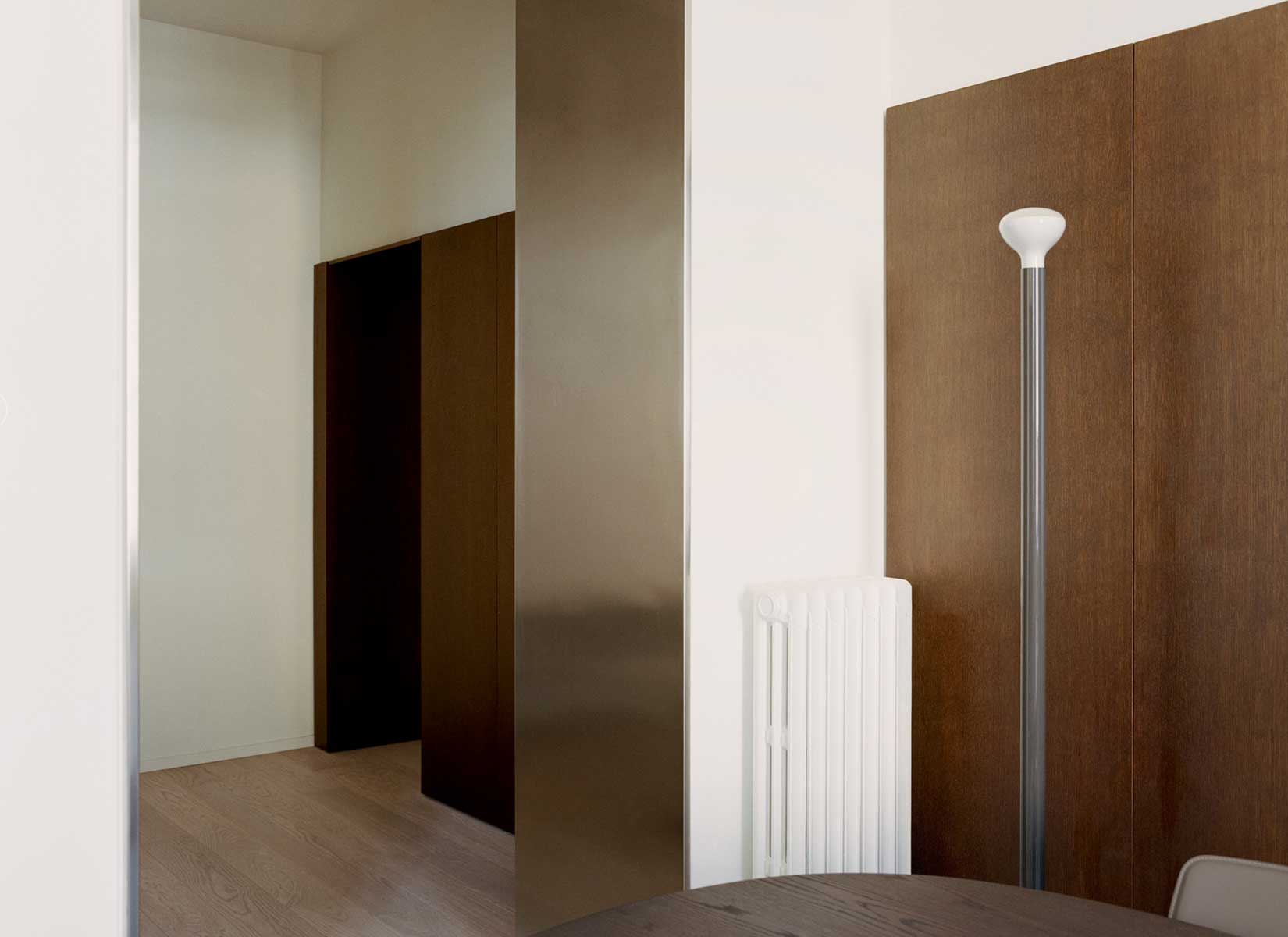
PHOTOS BY Simone Bossi
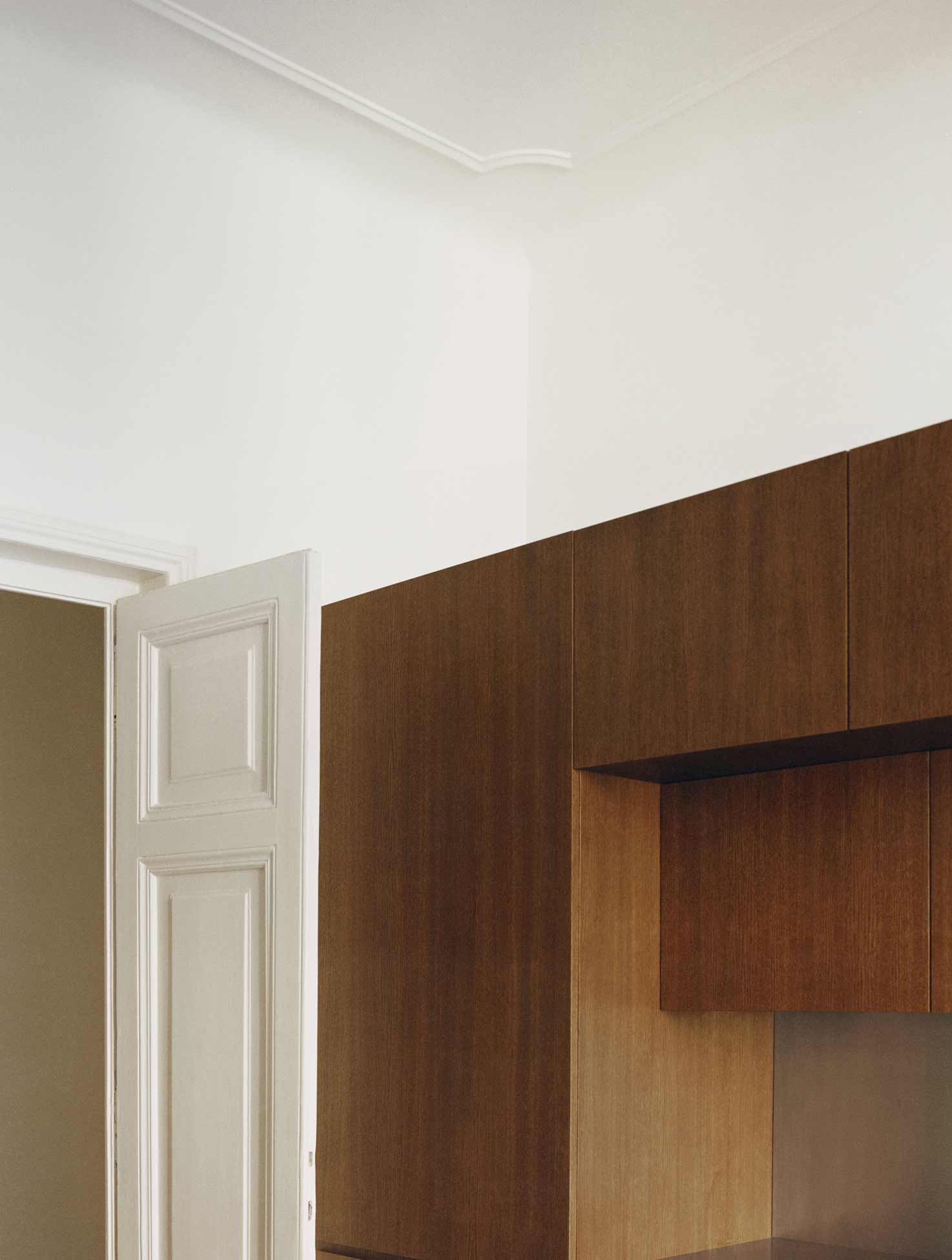
PHOTOS BY Simone Bossi
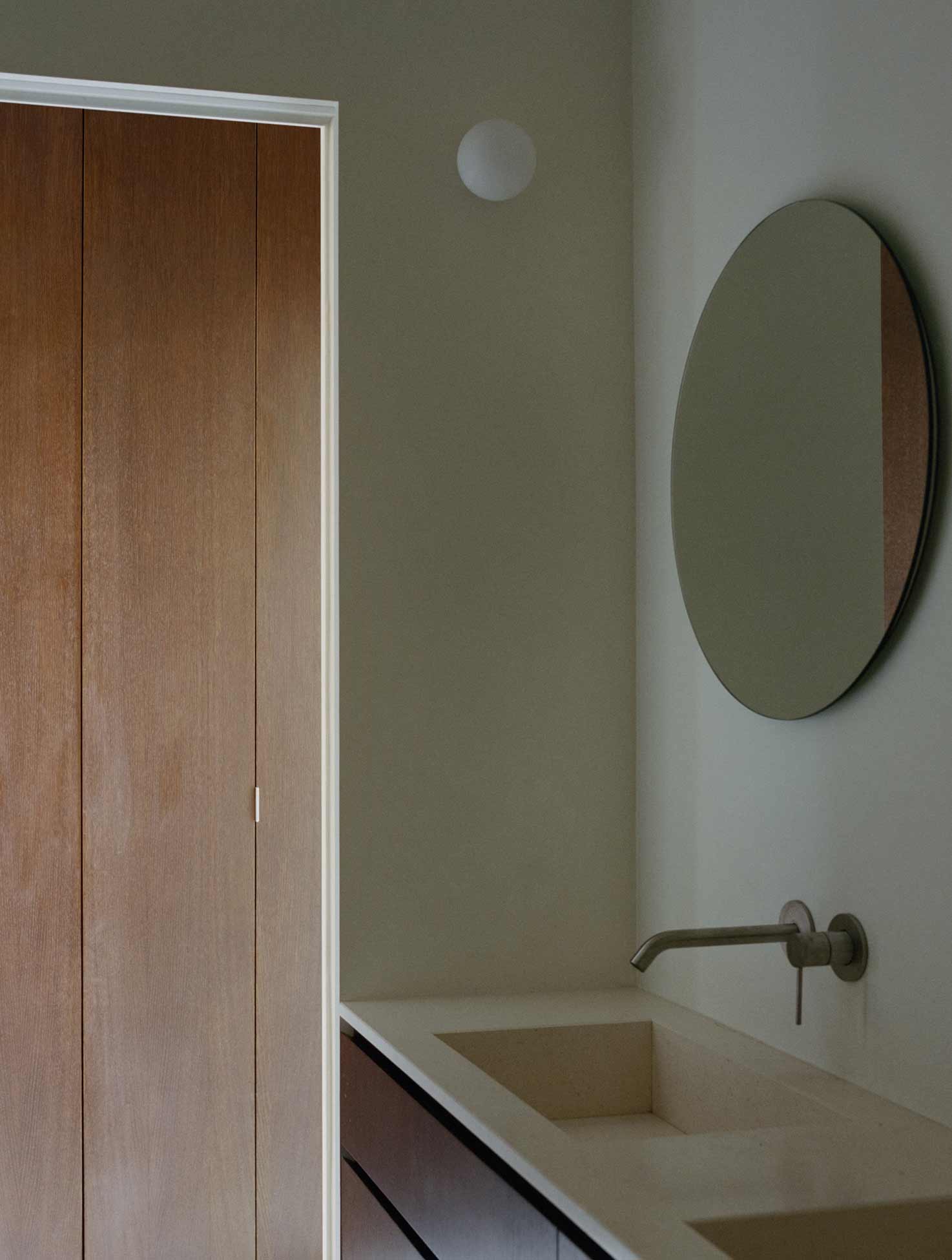
PHOTOS BY Simone Bossi
Collaborators: Chiara Buttitta, Sara Neri
Project information
- Architect:SET Architects
- Location:Italy,
- Project Year:2024
- Photographer:Simone Bossi
- Categories:Apartment,Residential,Wood