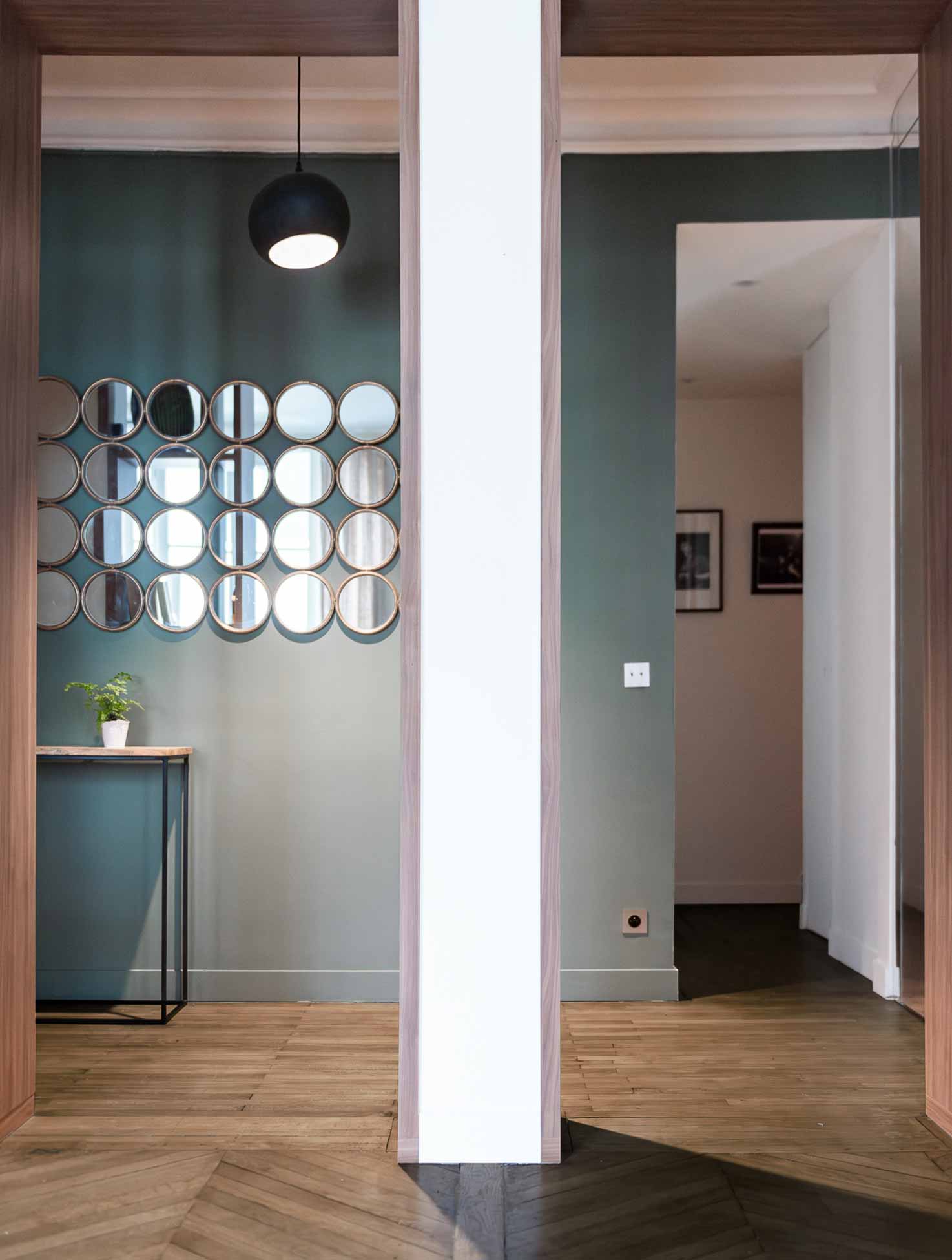
The proposed project for the clients was a complete renovation of their apartment. The work allowed for reimagining the space, improving the functionality of the rooms, and creating atmospheres that enhance the use of the spaces. After the renovation, the apartment retained two bedrooms and an office. We added a bathroom by relocating the kitchen. The kitchen is now semi-open to the living and dining areas.
From the entrance, the volumes of the apartment are enhanced by the addition of architectural elements. Elegant arches and a large mirror create a sense of openness and brightness upon arrival, adding a touch of sophistication while maximizing the perception of spaciousness. The color green serves as a key visual marker in the space.
From the entrance, the living and dining areas continue this color scheme. The space is complemented by a comfortable bench, providing a warm and welcoming dining area for moments shared with family or friends. This bench, topped by an open shelf, helps integrate the kitchen into the living area.
The shelf offers various viewpoints onto a linear and functional kitchen. The same green color is found on the kitchen cabinets, creating a sense of continuity.
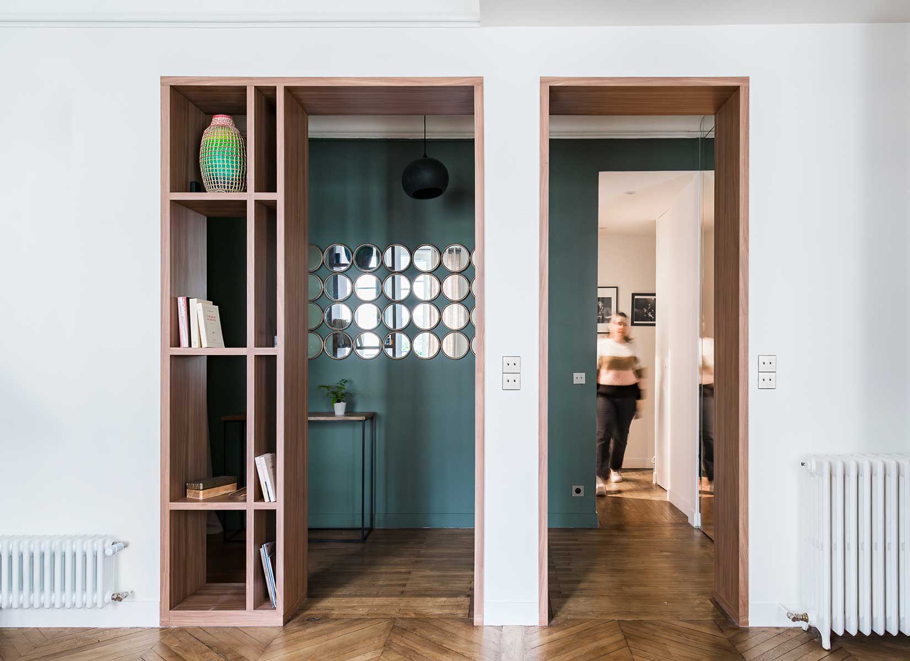
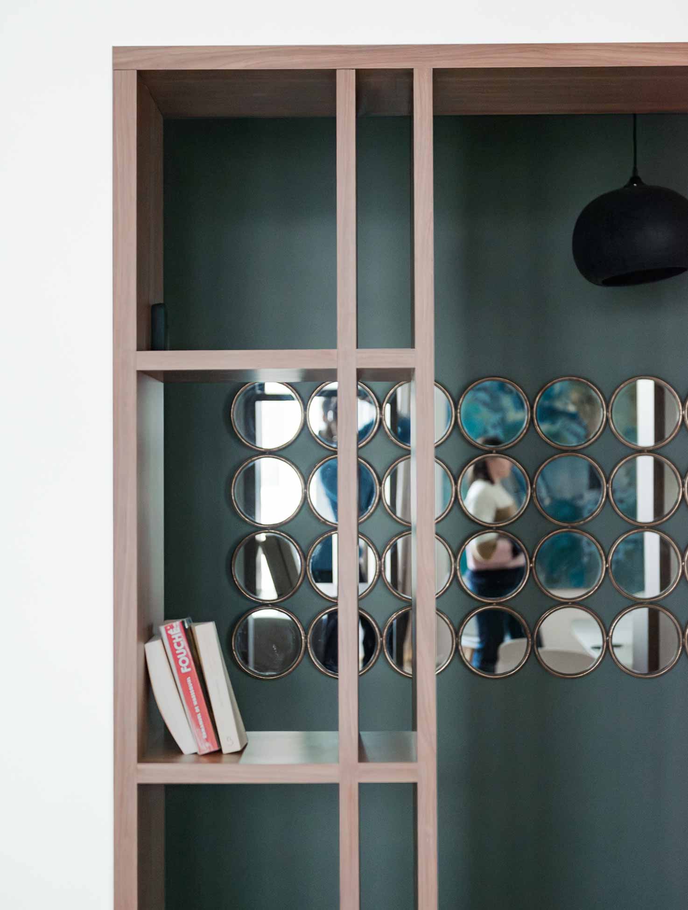
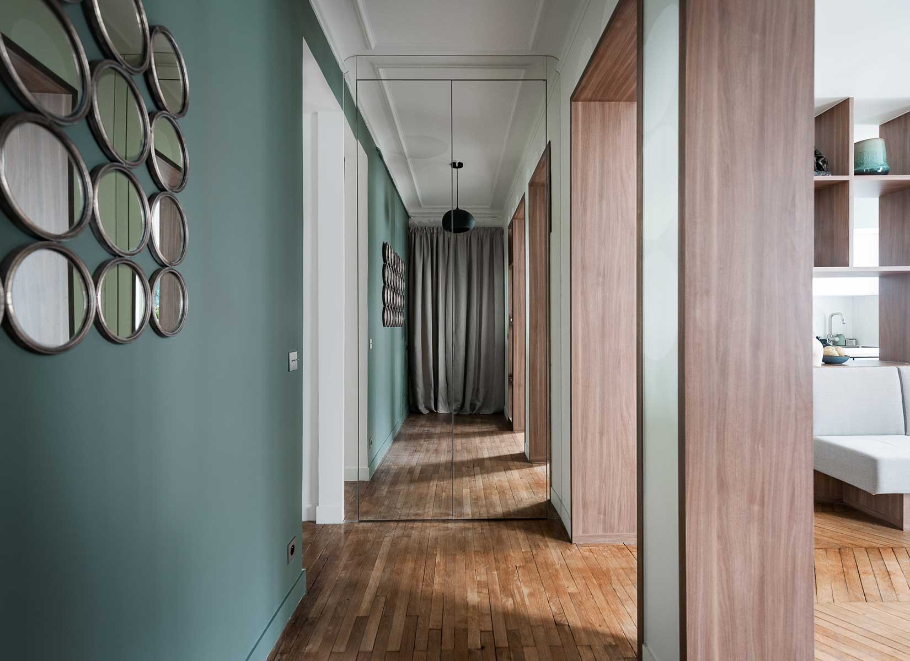
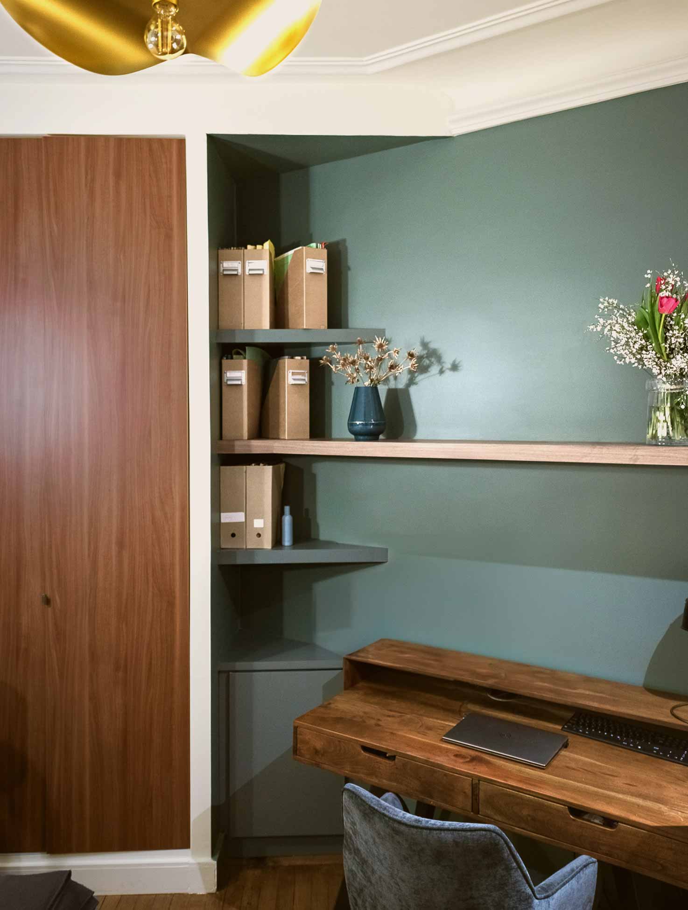
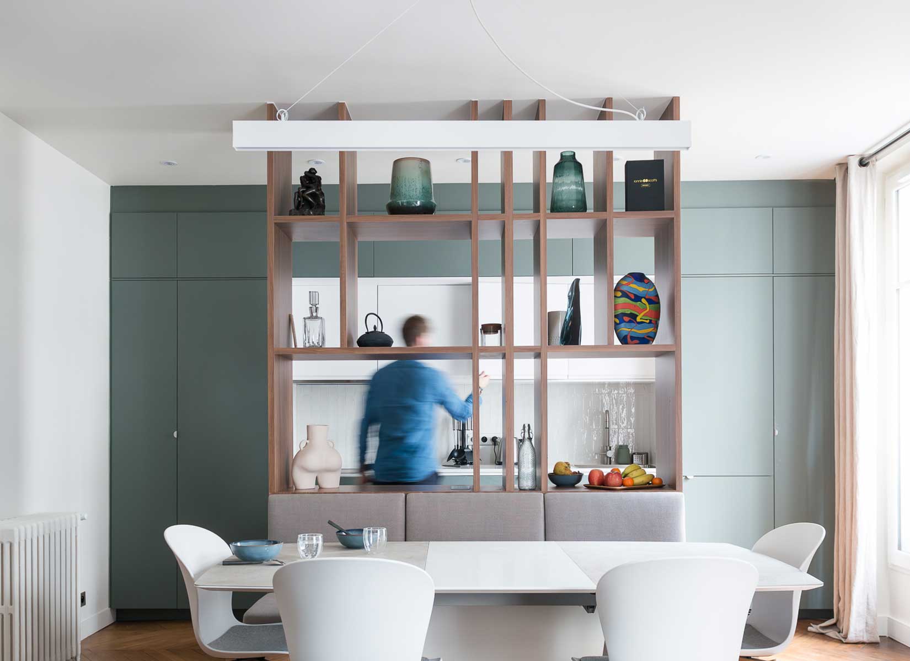
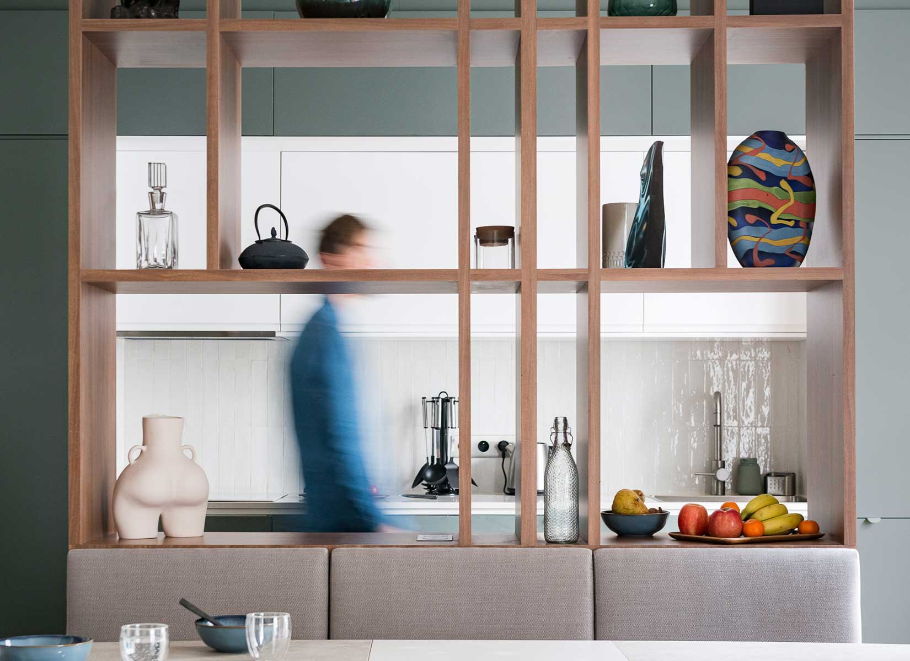
Project information
- Architect:Studio E
- Location:France,
- Project Year:2024
- Photographer:
- Categories:Apartment,Bookshelf,Mirror,Residential