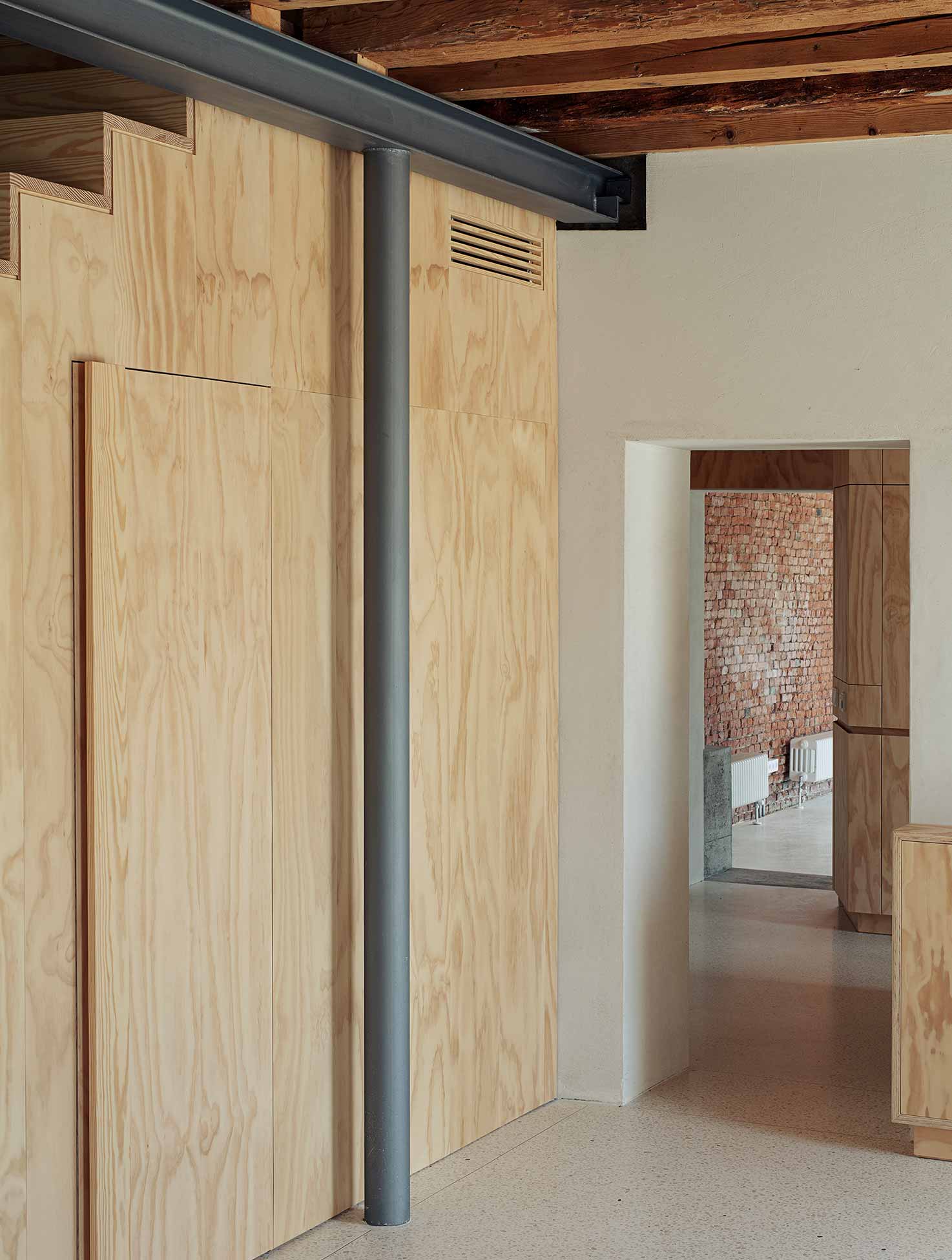
Casa dei tigli is the result of a project that restores and reinterprets a 19th century rural building and its extension of the 50s located on the edge of a small historic centre near Vicenza.
The belief in the possibility of transforming this type of structures without losing the flavor of historical matters guided the general approach of the project from the beginning.
The aim of introducing, in the context of an ancient structure, the forms of a contemporary home has however imposed a radical transformation of the building, especially as regards its internal distribution. Nevertheless, the project excludes complete demolition and chooses to work exclusively with the existing volumes and structures, regardless of the value of the individual portions of the building, following a process that accepts to be guided by the traces of the existing in the construction of spaces and where the new parts slowly take shape from the old parts.
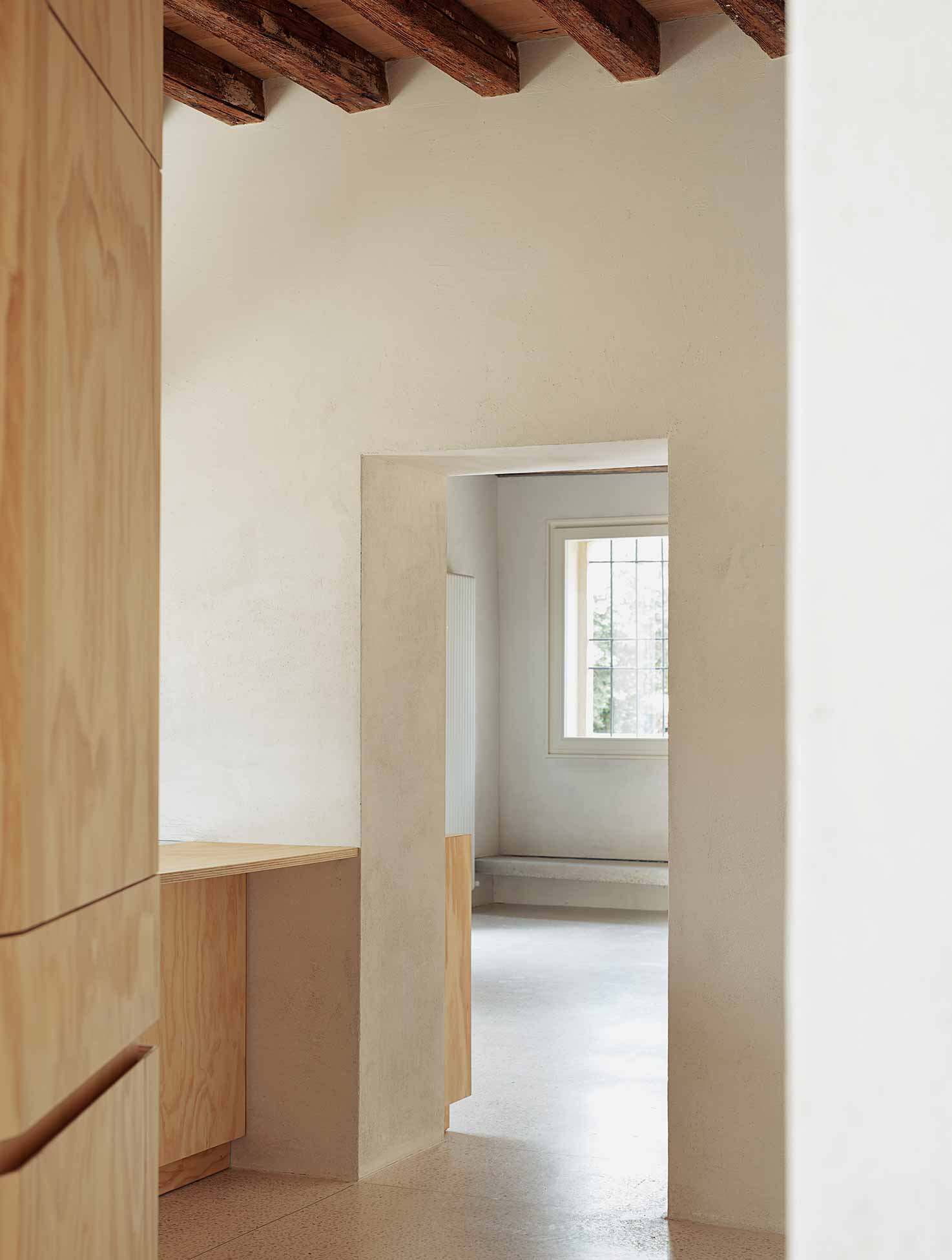
PHOTOS BY Alberto Sinigaglia
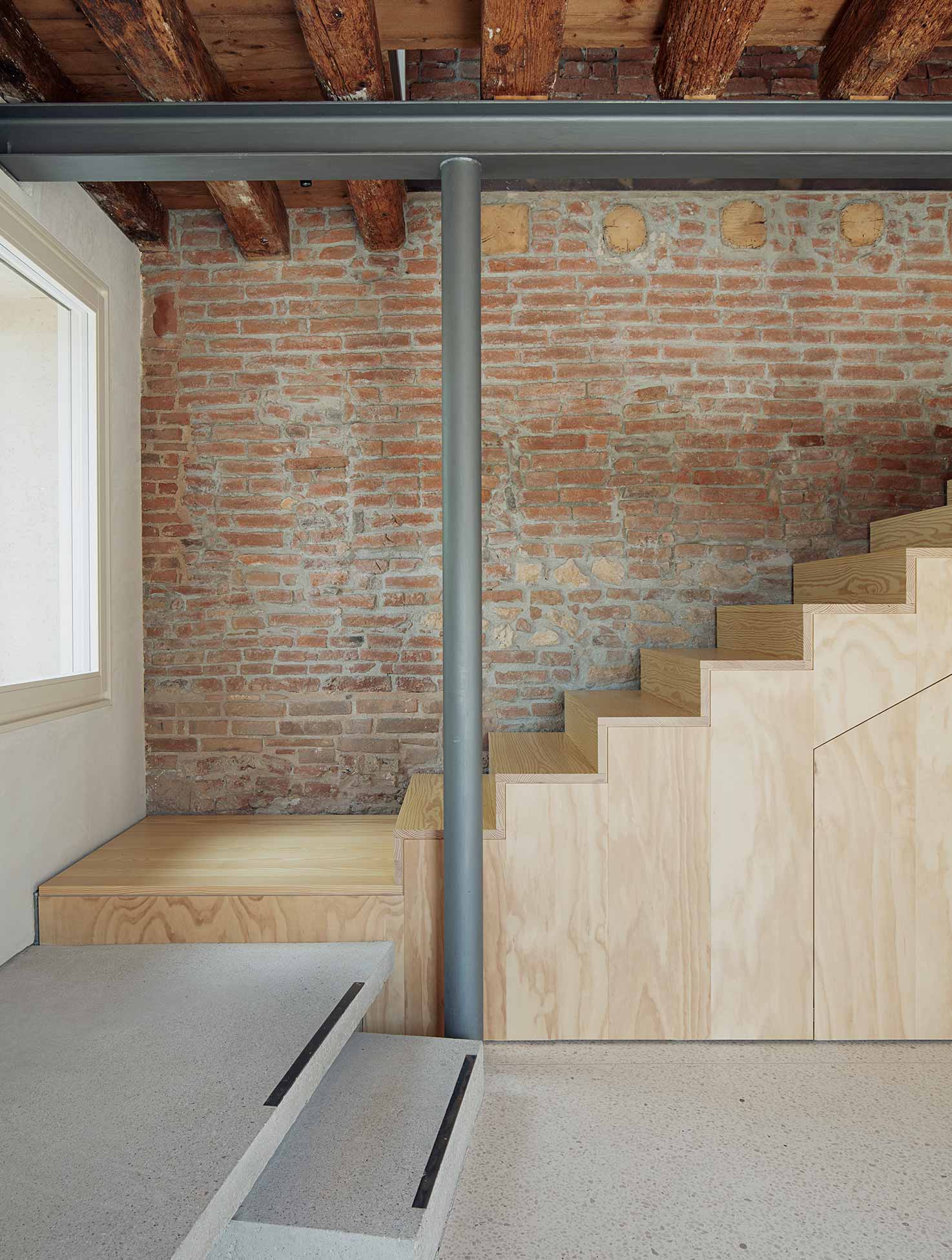
PHOTOS BY Alberto Sinigaglia
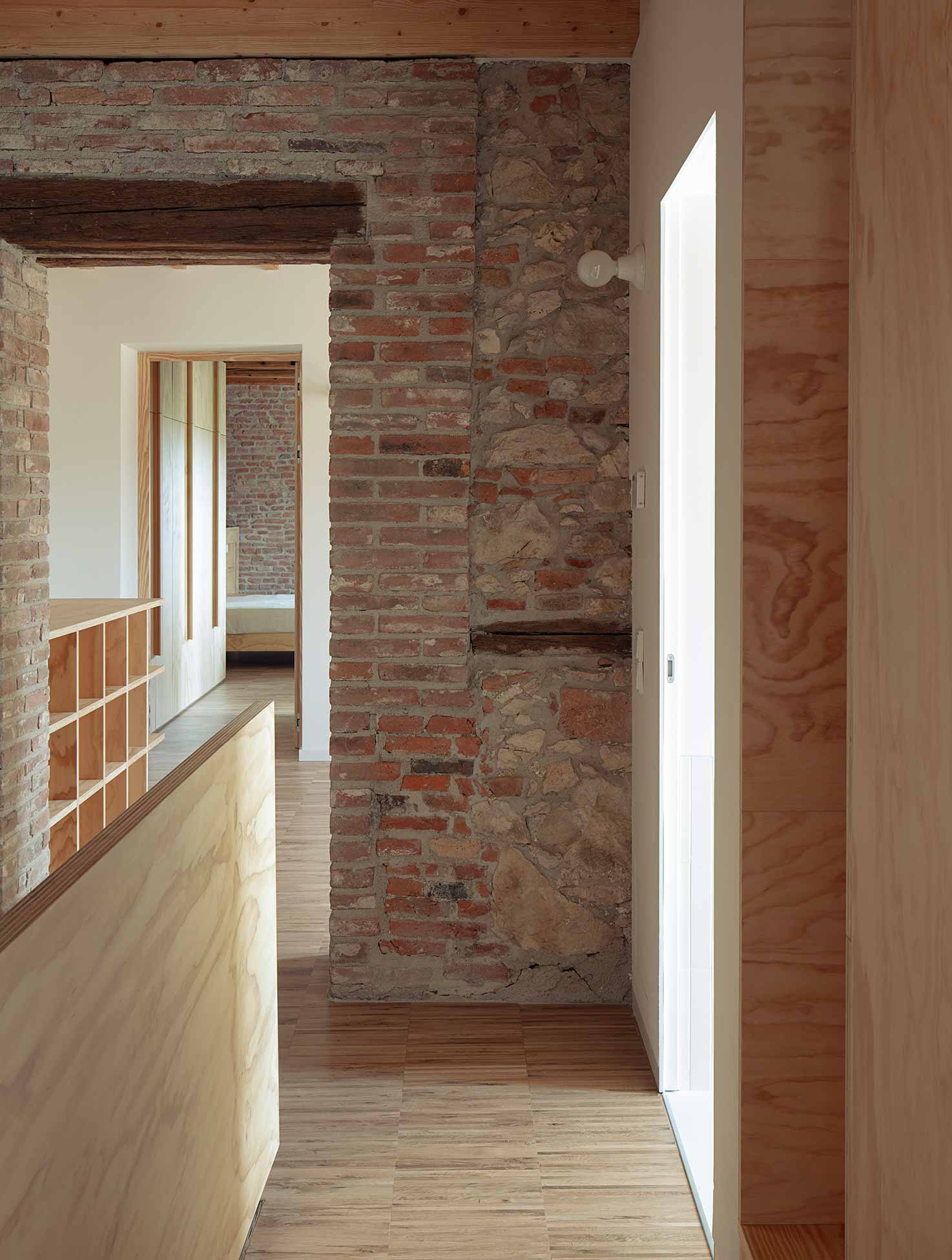
PHOTOS BY Alberto Sinigaglia
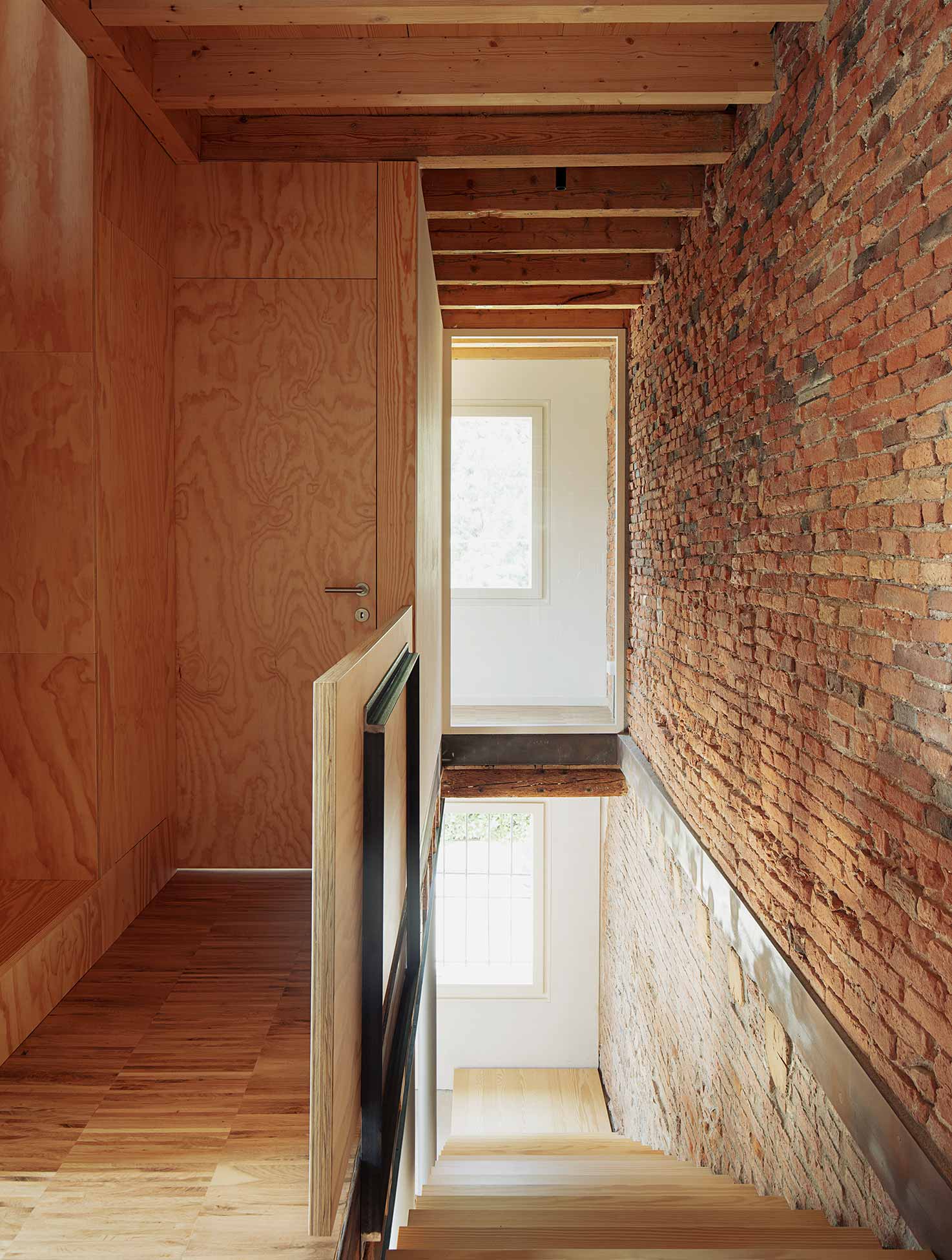
PHOTOS BY Alberto Sinigaglia
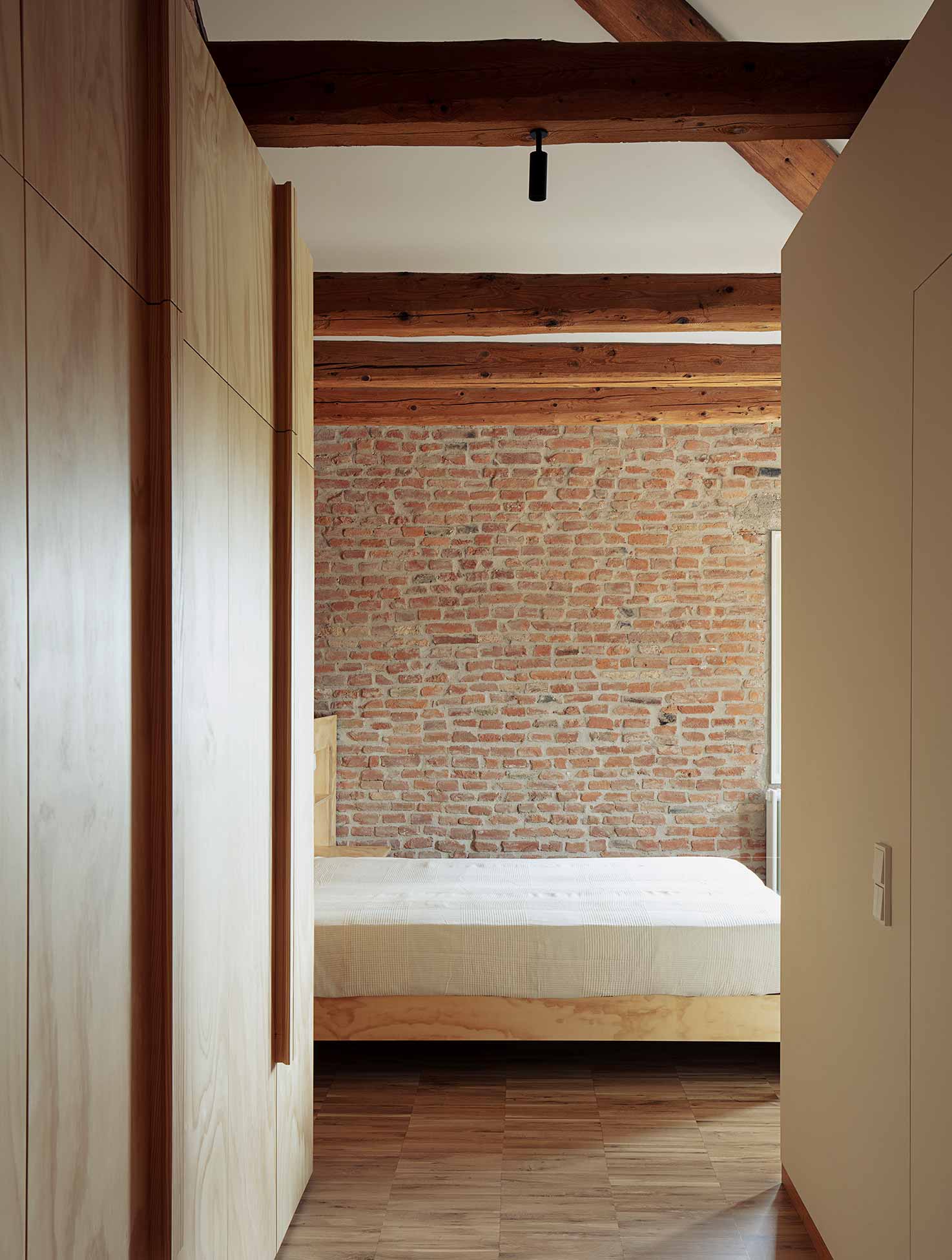
PHOTOS BY Alberto Sinigaglia
In particular the project consists of a series of specific interventions on the existing structures such as small demolitions that defines a system of new passages which run through the house, increasing the permeability between the rooms and among indoor and outdoor spaces. This accurate work on existing structure finds its most evident and distinctive expression in the transformation of a portion of the ground floor into a loggia, which, through a system of wooden frames punctuated with sections of okoumé plywood panels, can be opened completely outwards, eliminating the boundary between internal and external space.
The finishes play another significant role in the enhancement of original structure: Lime’s finishes, distinguished by signs of the artisanal process underlying their making, along with the old brick ones, describe the oldest walls of the house, reproposing or maintaining the rough materiality of their surfaces marked by time. Instead, the role of specifying the contemporary insertions into the existing spaces is given to pine plywood panellings, with which the new functional volumes and the custom-made furnishings are realized. Each new element, thanks to its material, structural and formal independence is so clearly exhibited and constantly dialogues with existing structures.
In the end, the project want to be an attempt to prove that where the as-found building dictate the rules of the game, you can find unprecedent spaces, difficult to achieve from the vacuum of a blank sheet.
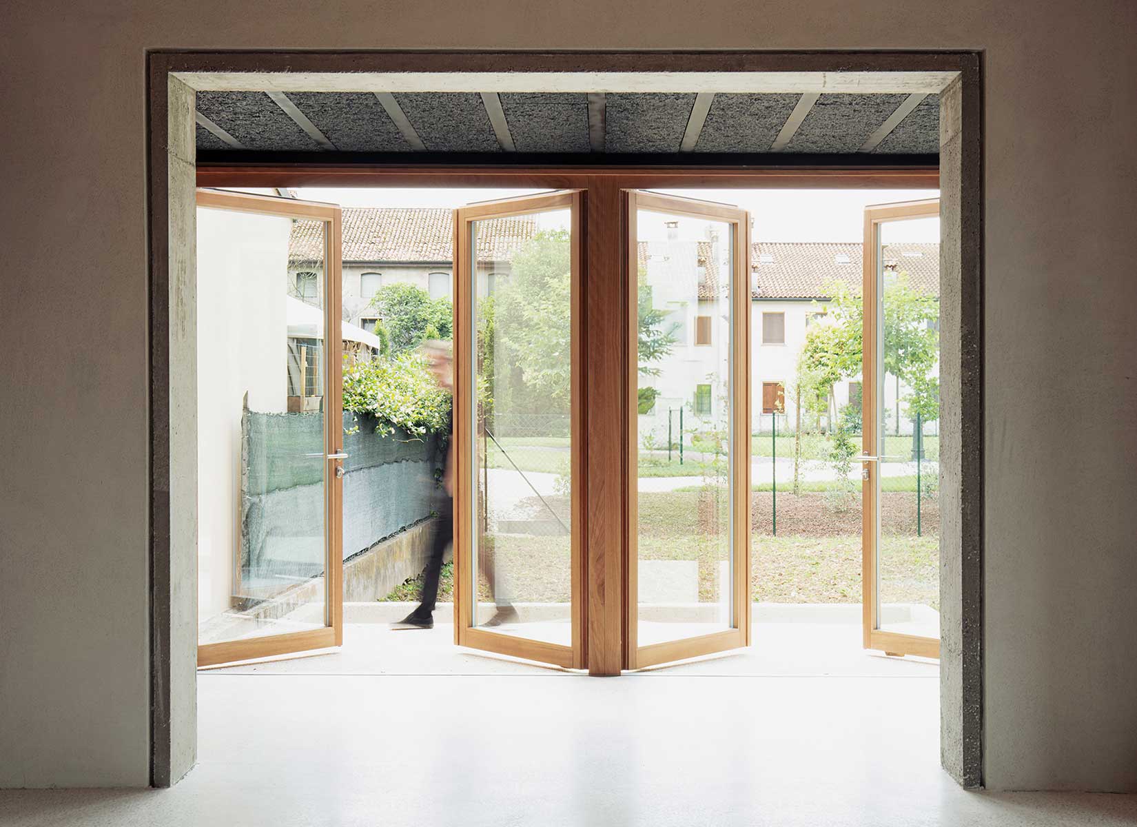
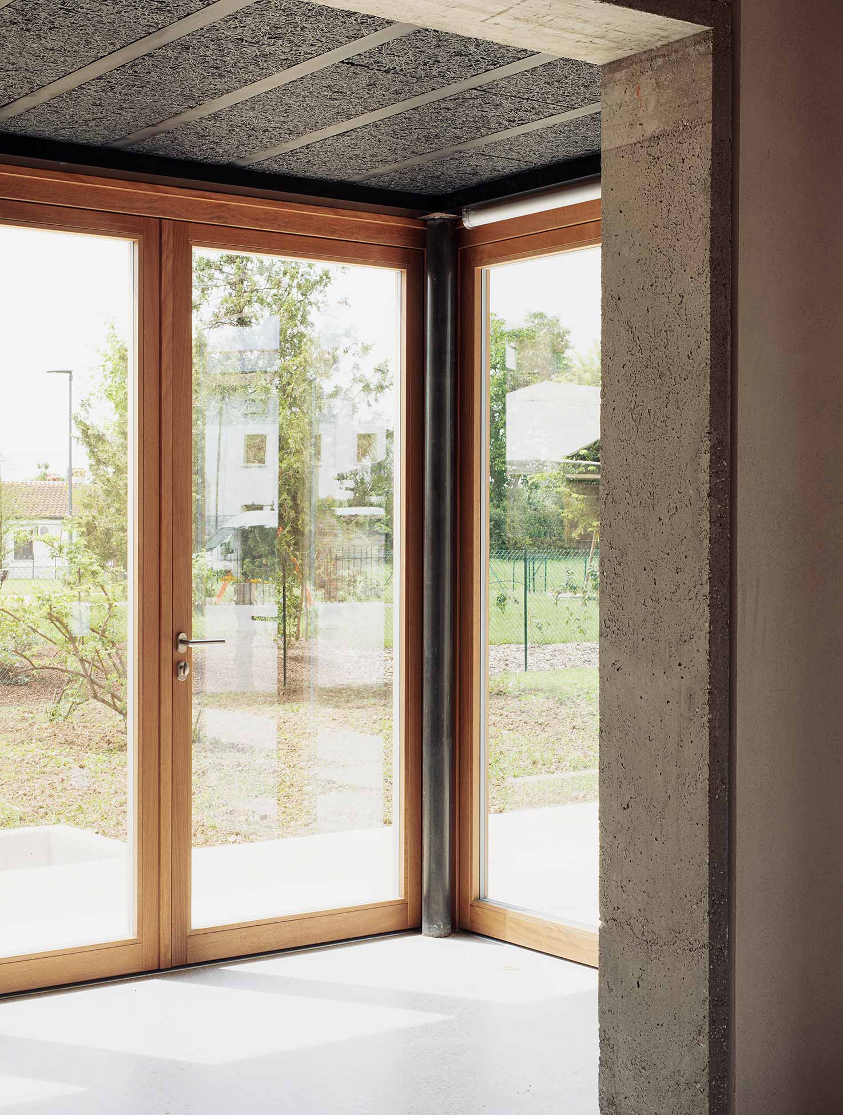
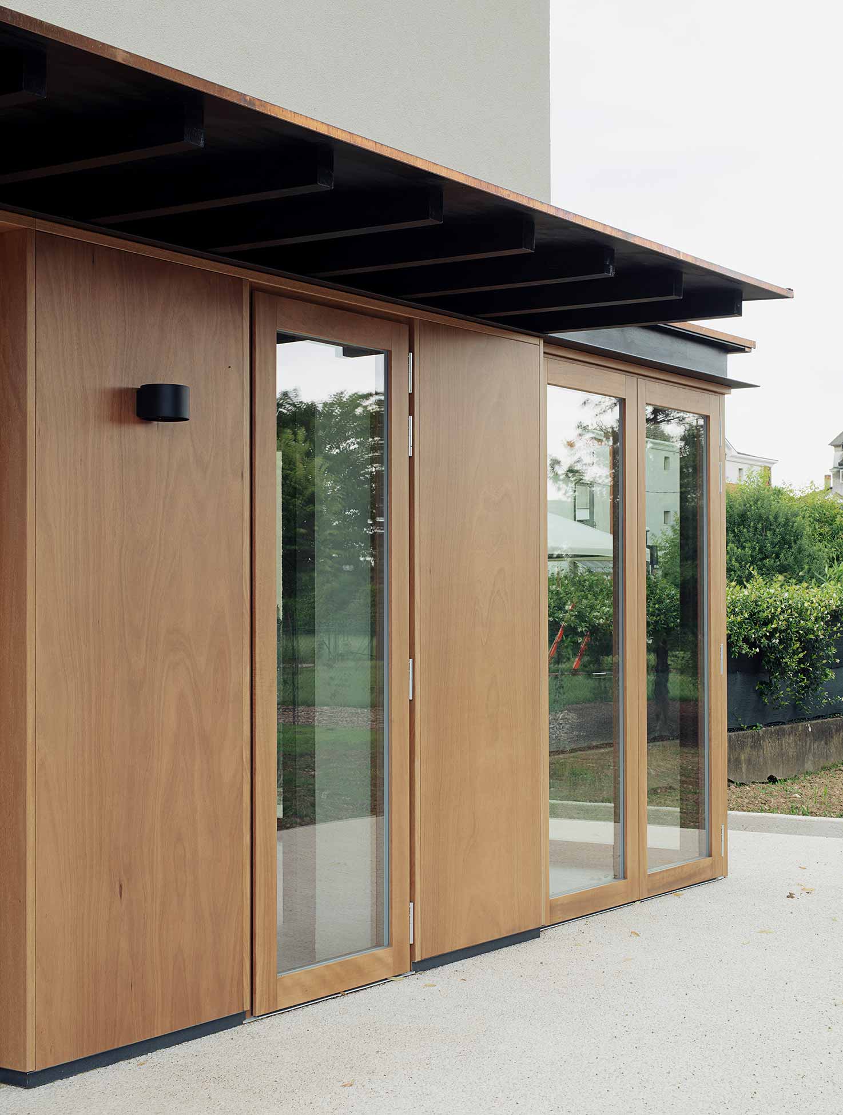
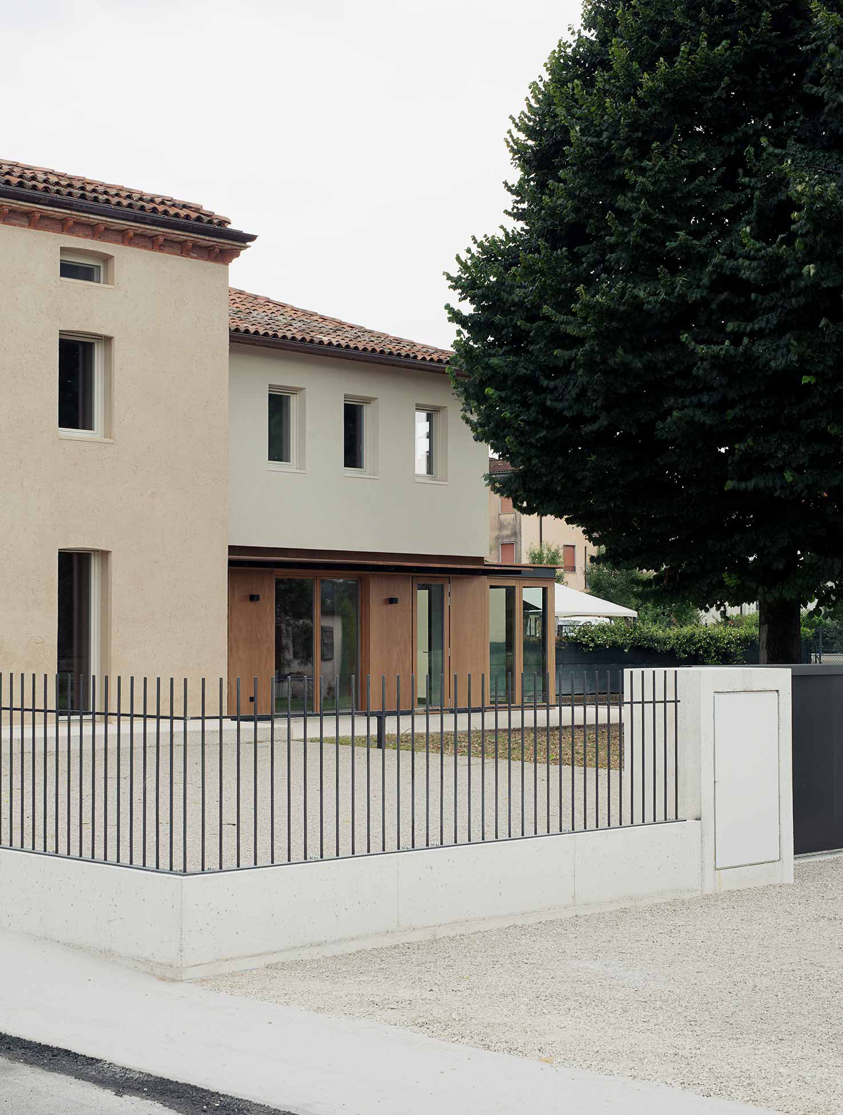
Project information
- Architect:RigonSimonetti
- Location:Italy,
- Project Year:2024
- Photographer:Alberto Sinigaglia
- Categories:Beam,Bricks,Column,House,Residential,Wood