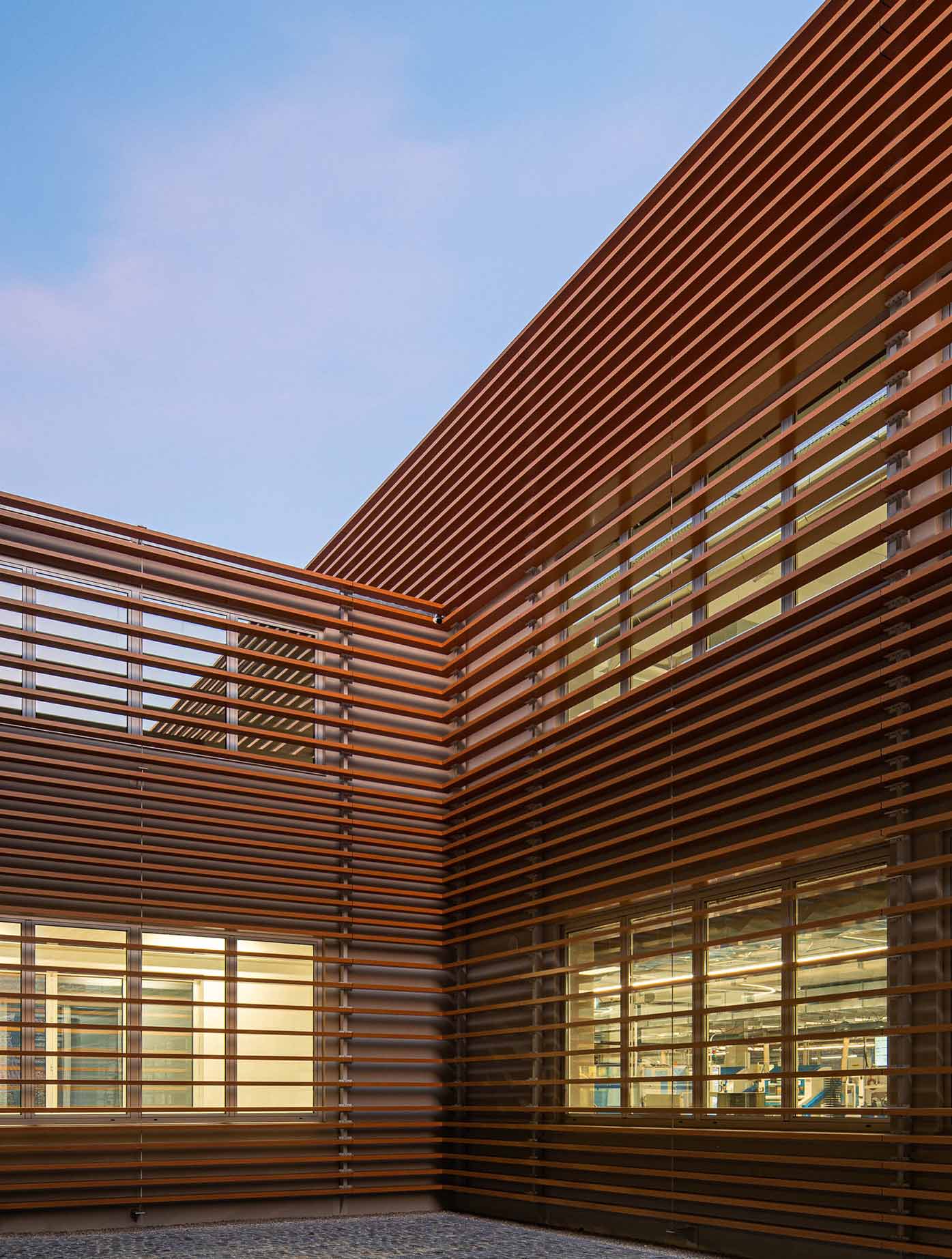
After the construction of the OROPOL SA Building in the municipality of Castelo de Paiva, the Industrial Unit has demonstrated prodigal growth in terms of both employees, customers, machines and raw materials relating to one of its main functions, the watchmaking.
With more and more growth prospects, it is starting to become insufficient to cover all future projects and work.
OROPOL SA is a Swiss-owned company engaged in the industrial manufacturing and trading of watchmaking products, namely watch cases, bracelets and watch clasps, an activity that has already contributed and will continue to contribute to the region’s economy. , having settled in Castelo de Paiva, in March 2011.
From the beginning, there was an analogy between the Swiss Alps and the mountainous landscape that can be seen from the factory. This landscape is dematerializing and culminates in the Douro River.
Given the unoccupied land to the east, this and the intention of expanding the existing Industrial Unit to this quadrant with a similar footprint to the existing building (2700m2) are being assessed. The main aim of this expansion project is to continue increasing production and the number of employees. In this way, it becomes a more autonomous Industrial Unit with more future capabilities.
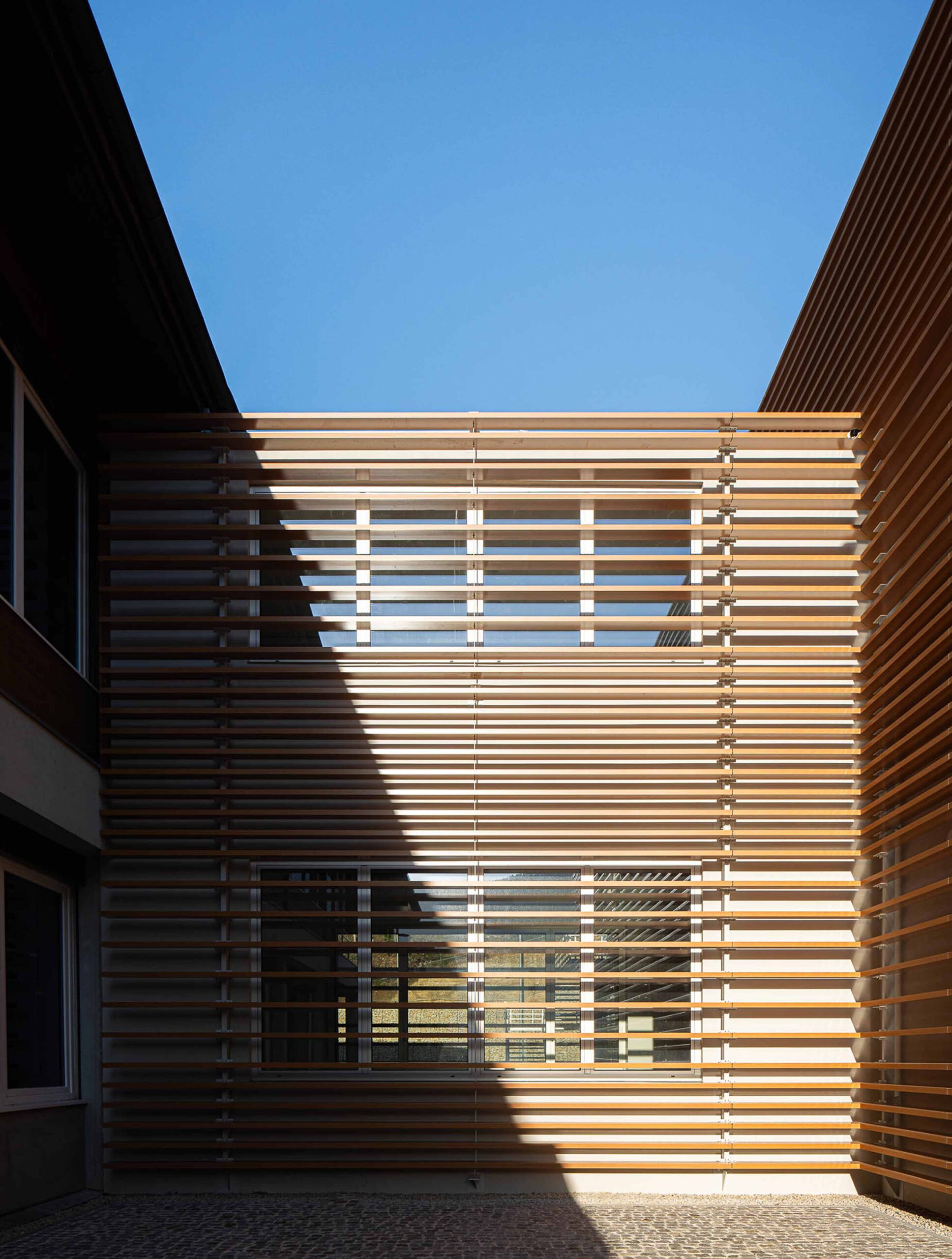
PHOTOS BY Ivo Tavares Studio
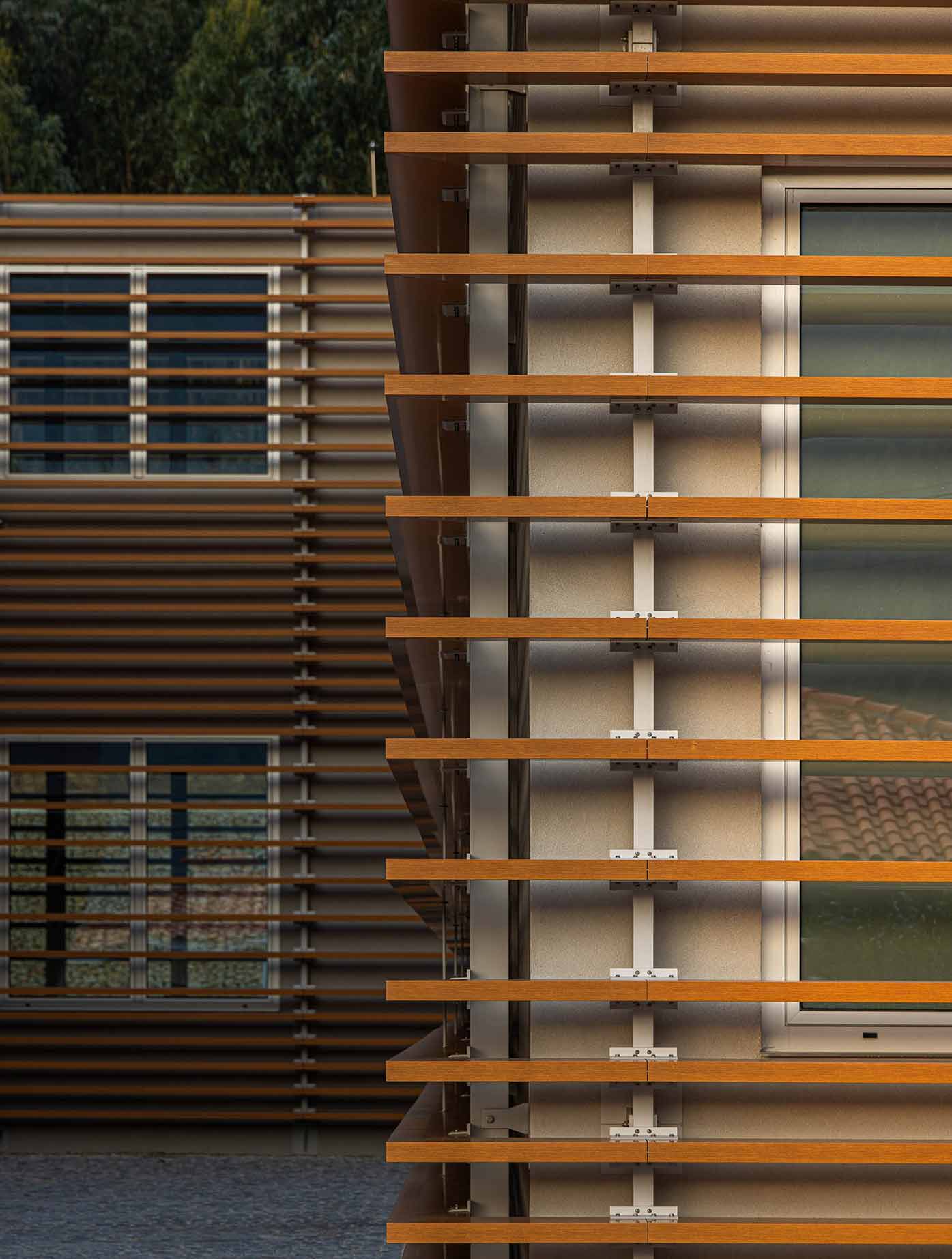
PHOTOS BY Ivo Tavares Studio

PHOTOS BY Ivo Tavares Studio

PHOTOS BY Ivo Tavares Studio

PHOTOS BY Ivo Tavares Studio
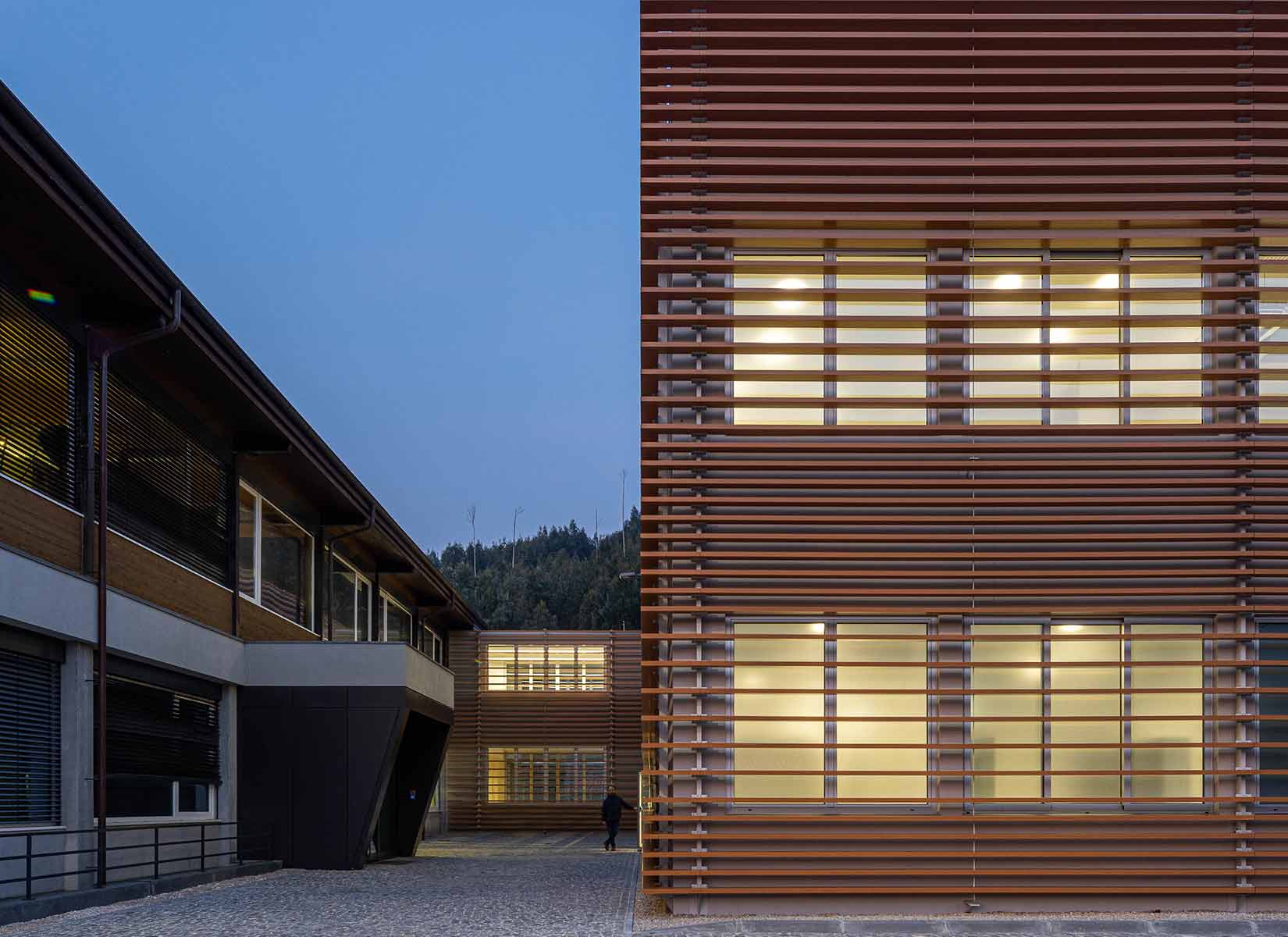
PHOTOS BY Ivo Tavares Studio
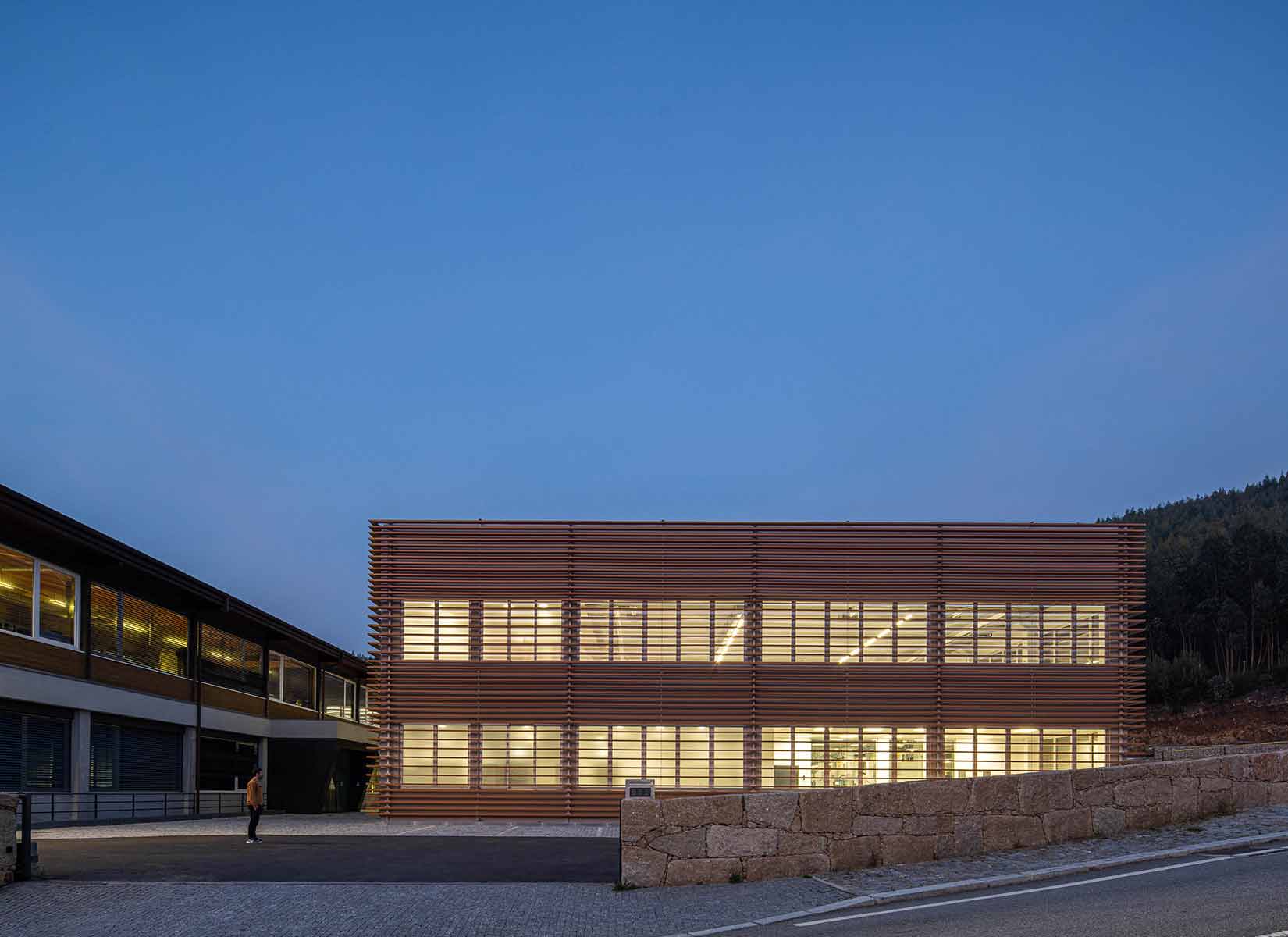
PHOTOS BY Ivo Tavares Studio
With the image of the new building, the aim is to create a bolder and more distinct architectural approach between both buildings, yet friendly. This solution, with a more audacious character, with thermal concerns, taking aesthetic advantage of the blades that sometimes create moments of shadow and sometimes create moments of more tenuous and controlled light. As in the existing building, the predominance of wood is a relevant point and affirms the building’s image, hence the veneers of the new building seek a certain symbiosis with the current one, with the lacquering of the veneers alluding to wood. It is a more neutral building, especially on the interior, in which wood no longer exists and the structure materializes in a concrete structure painted in white.
In terms of exterior arrangements, there was a need for a complete redesign, both in terms of parking and in terms of making use of all possible space in the north and east quadrants. A gabion wall in the form of a terrace will be built across the entire back of the land, partially maintaining a slope as a green area and finally maintaining the existing metal fence on the “crest” of the land as the end of the limits next to the easement path to the adjacent properties.
Project information
- Architect:Em Paralelo
- Location:Portugal,
- Project Year:2023
- Photographer:Ivo Tavares Studio
- Categories:Commercial,Industrial Plant,Slats,Wood