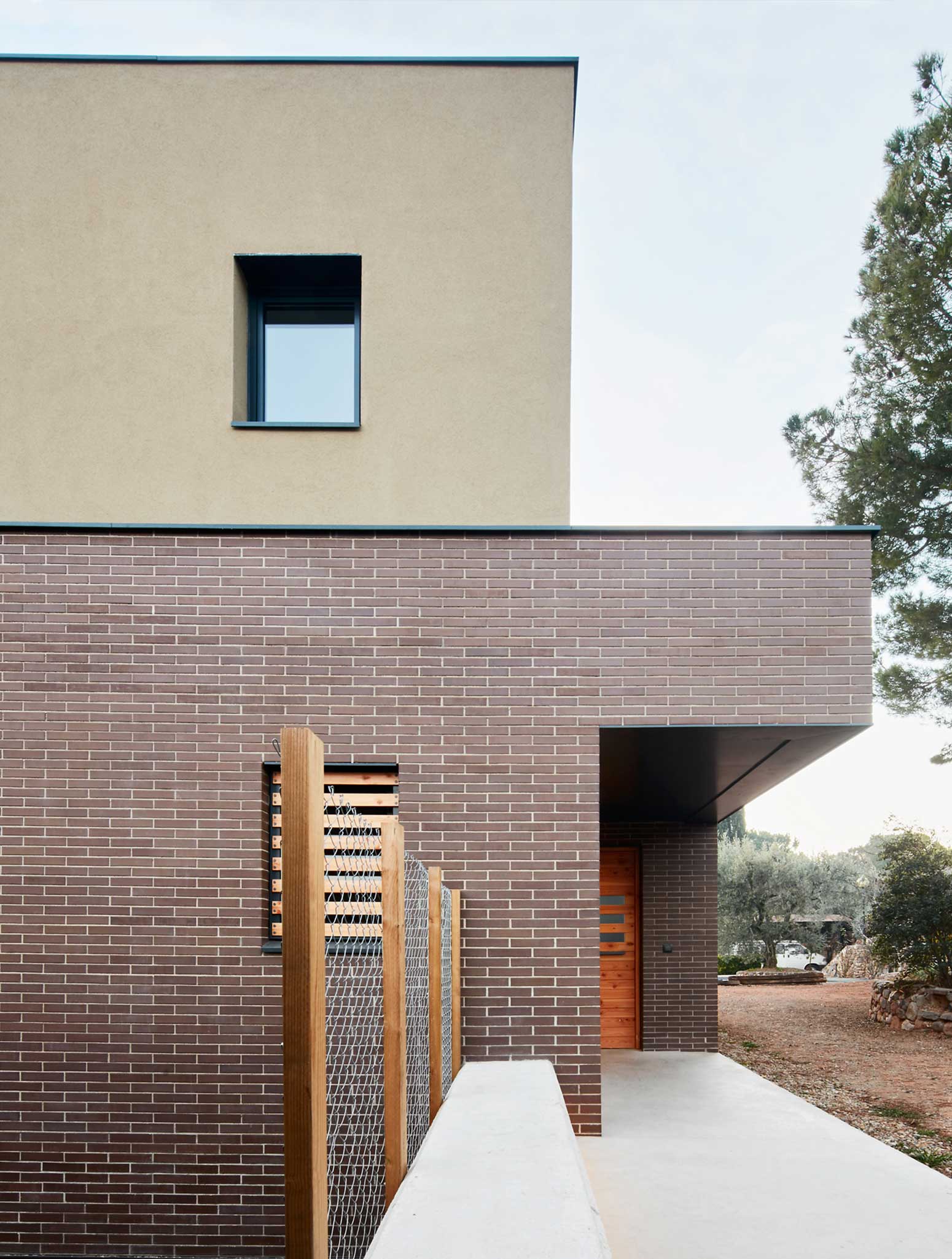
The regulations and the needs of the family force to make a compact house, that exhausts the allowed buildable ceiling. On the ground floor, kitchen, dining room and living room; the parents ’room and study. When they grow up, they will have the minimum functional program needed on a flat foot. On the first floor, the children’s rooms linked to their study. In the basement, a three-seater garage and a games room-multipurpose space for the whole family. You can play table tennis, ride the Scalextric or have a birthday party. It also allows, in the future, to add a guest room. The staircase, in the center of the floor, is an element that promotes the entry of light, ventilation and the relationship between the less private parts of the house.
The south-facing pergola terrace allows you to regulate and have good sun exposure, maintain privacy with respect to the existing neighboring house (located at a higher elevation) and, the most important function, gives the capacity for the detached house, a once the house adjacent to the whole is built, it will function as a semi-detached house without losing any quality.
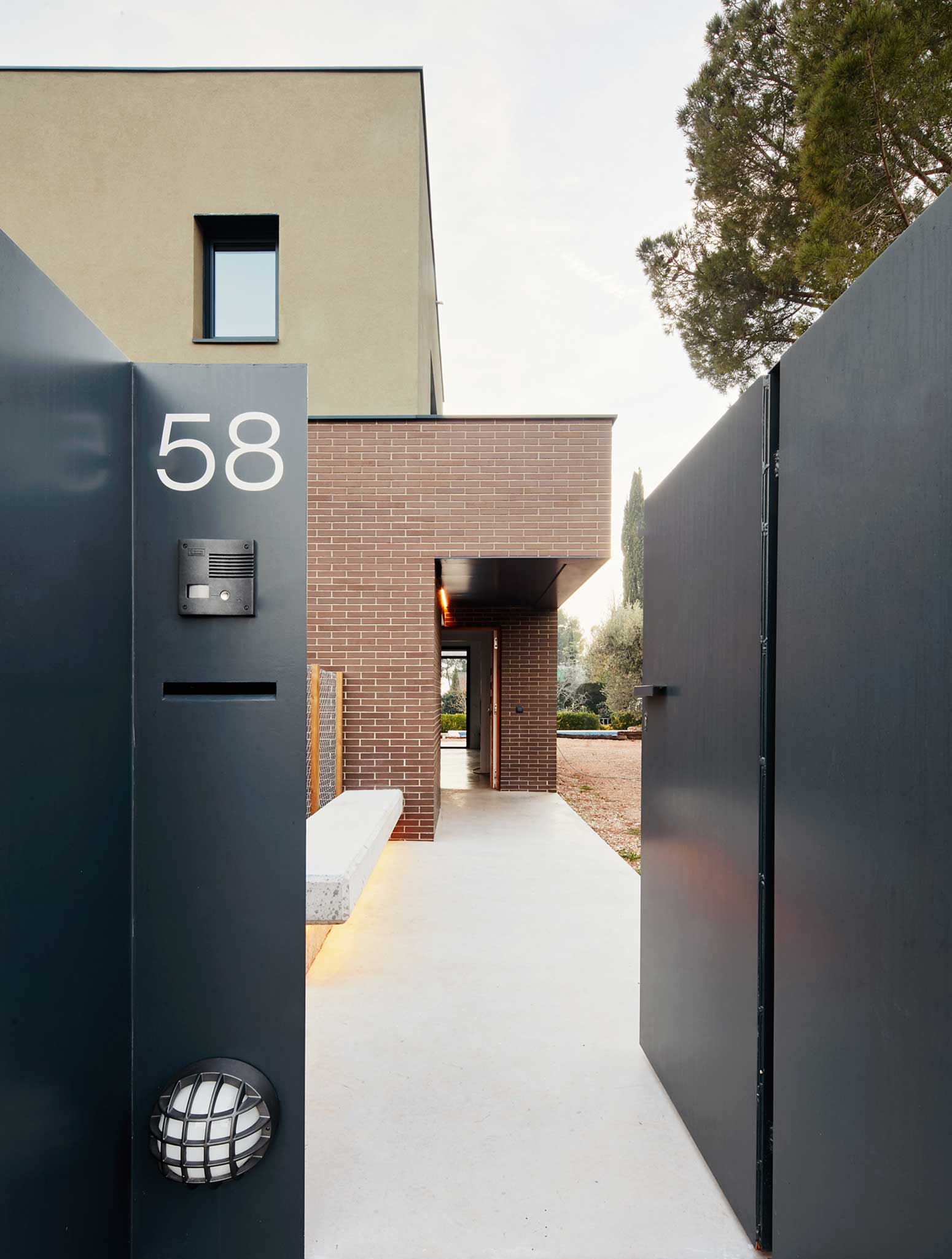
PHOTOS BY Jose Hevia
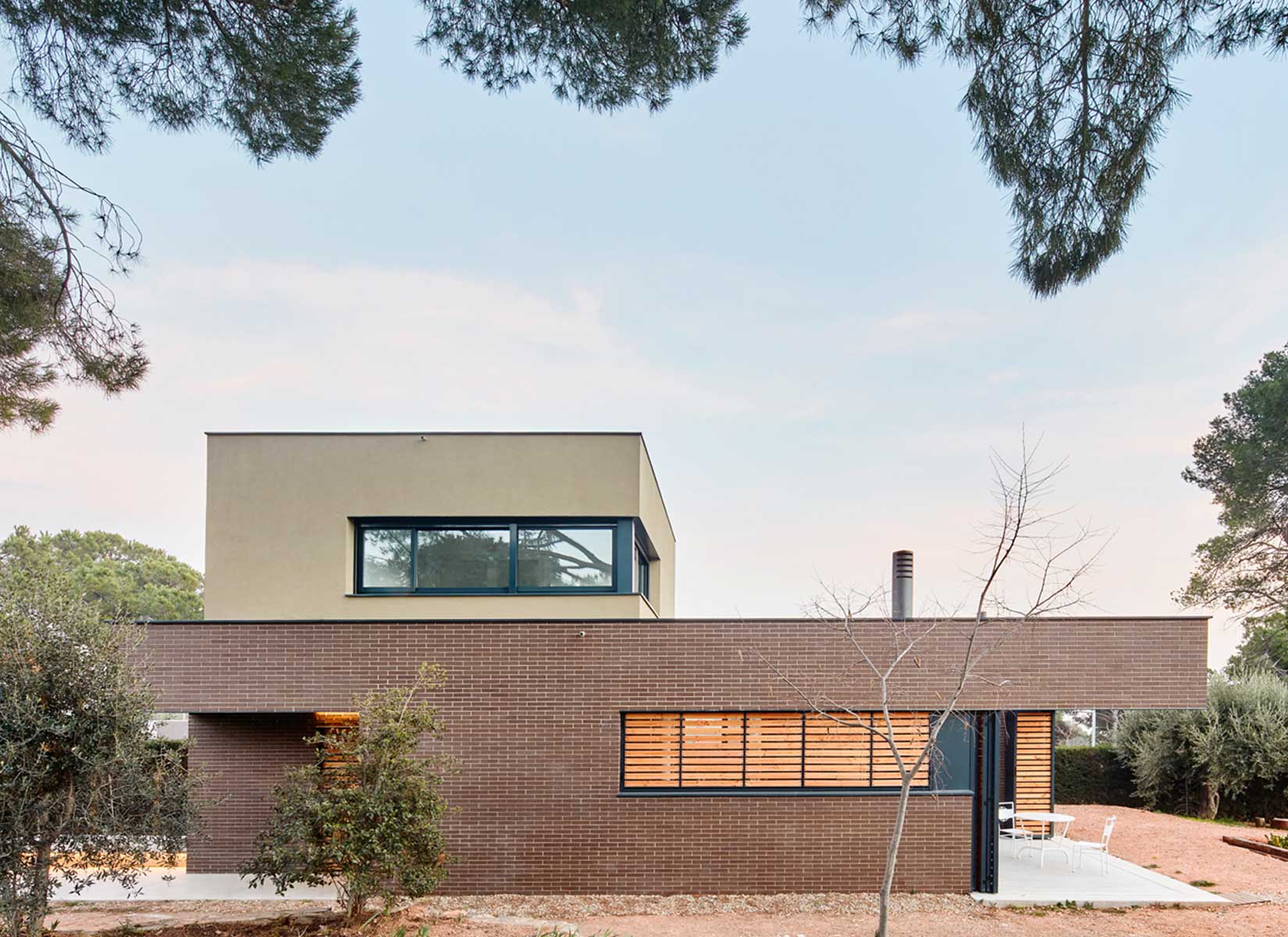
PHOTOS BY Jose Hevia
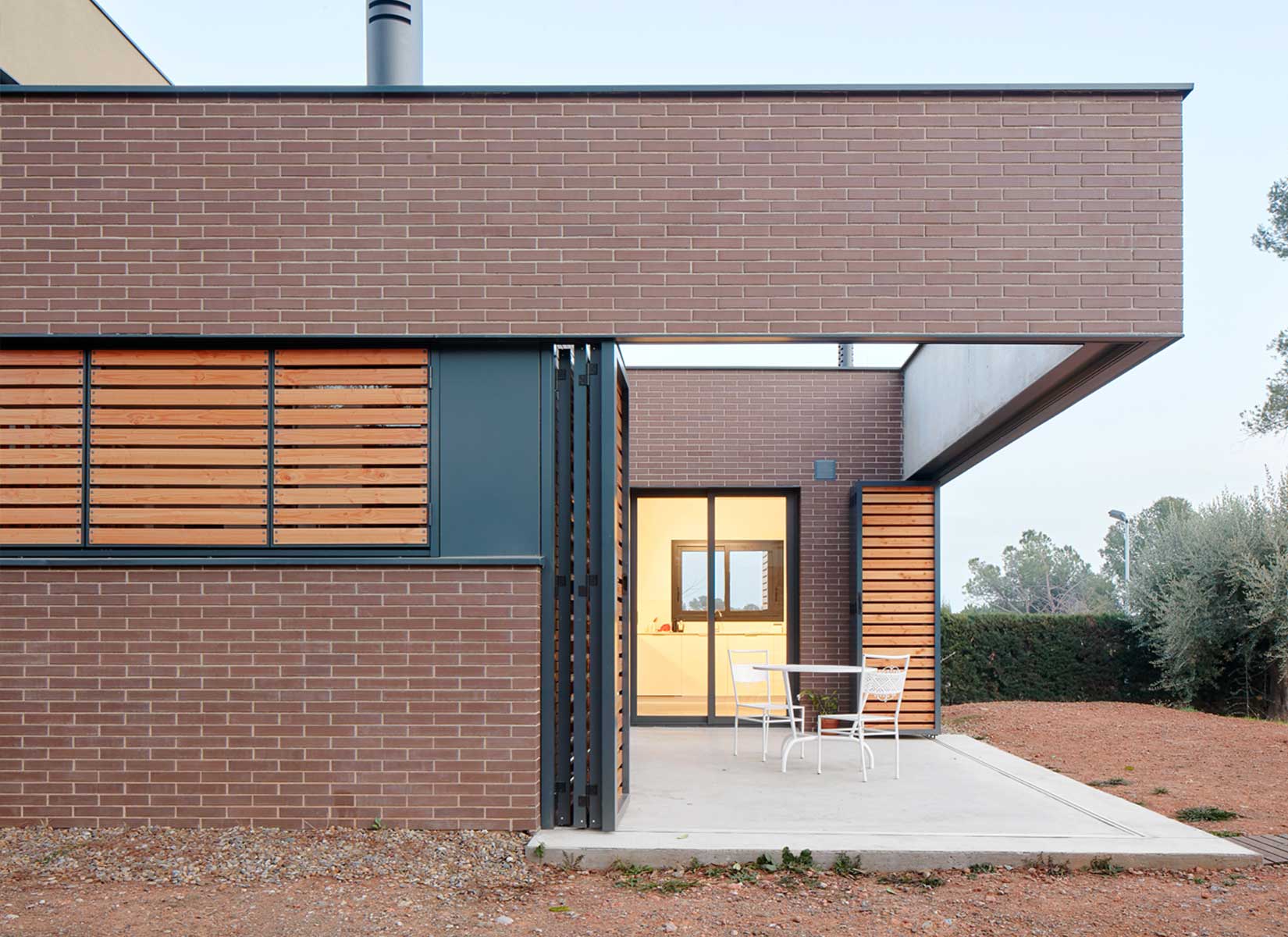
PHOTOS BY Jose Hevia
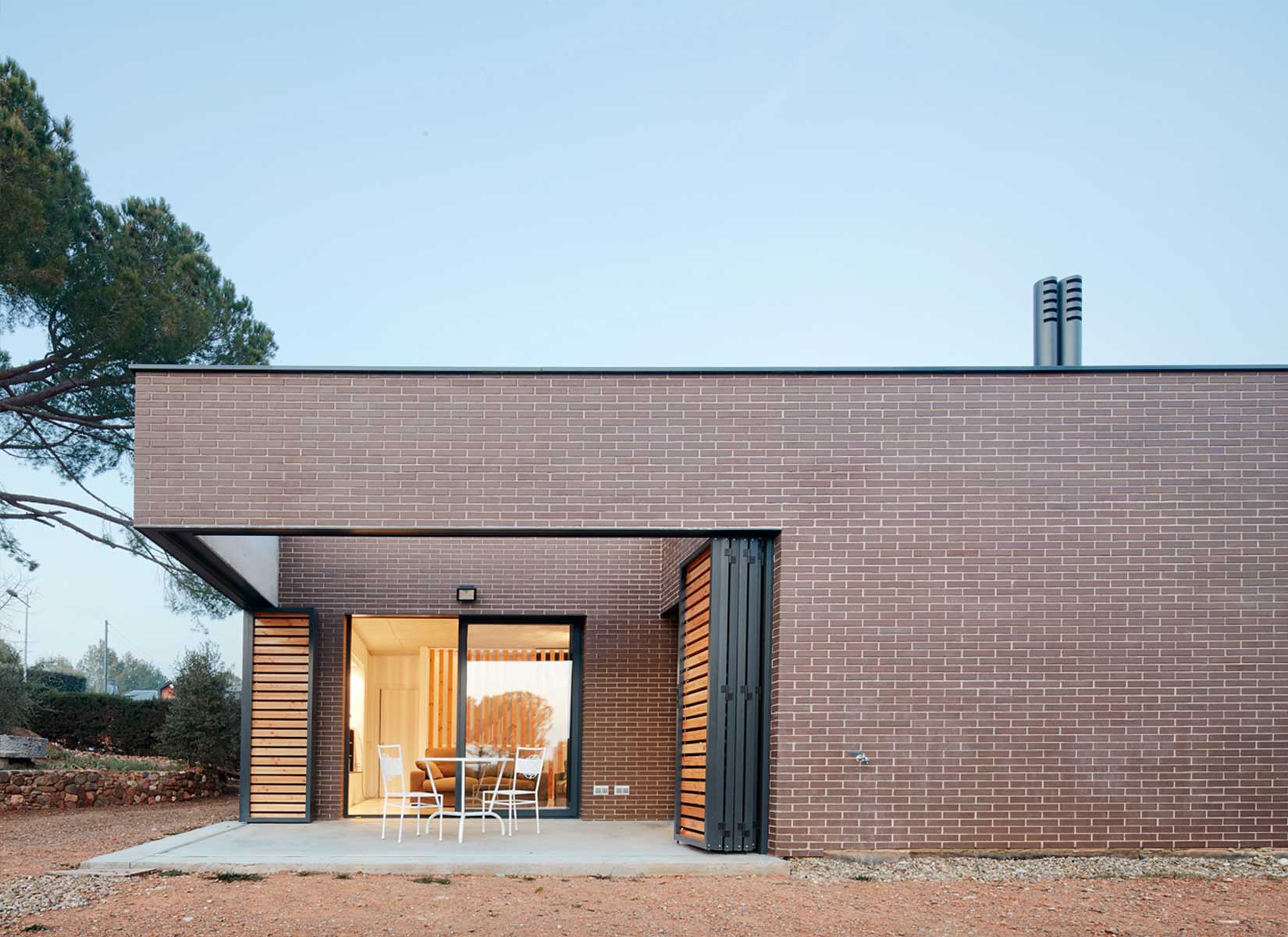
PHOTOS BY Jose Hevia
The urbanization and the exterior of the house are not at all pretentious. A compact volume with the openings placed where they are most needed. Only the pedestrian entrance on level ground, marked by a porch, and the terrace-pergola, with a double facade formed by movable shutters, characterize the building and emphasize the main idea of the project: Divide the free space of the plot · In two courtyards, the community garden and the private garden, which communicate through the pergola, living room and dining room (inside each house).
The existing plot is modified as little as possible, the ramp is made as short as possible to access the garage and an excavated slope to give natural light to the multipurpose room in the basement. It is proposed to plant vegetation that colonizes the house. Shrubs on the slopes and climbers that cover the facades, the pergola and the fences.
The construction system is based on a concrete structure formed by retaining walls, pillars and slabs in-situ to be seen. Insulation and façade enclosure surround the structure, avoiding thermal bridges. The interior is made of plasterboard partitions. Covered, landscaped. In terms of energy efficiency, the house is well insulated and the openings are dimensioned according to their orientation. Slabs and exposed concrete flooring give inertia to the home. In winter, the underfloor heating support will be available.
The good use of the shutters by the user, to regulate the sun’s radiation, and the use of cross ventilation, reinforced by the “pull” of the stairwell located in the center of the plant, will allow an improvement in energy demand. higher than the calculations made according to the regulations of the CTE (Energy Rating A).
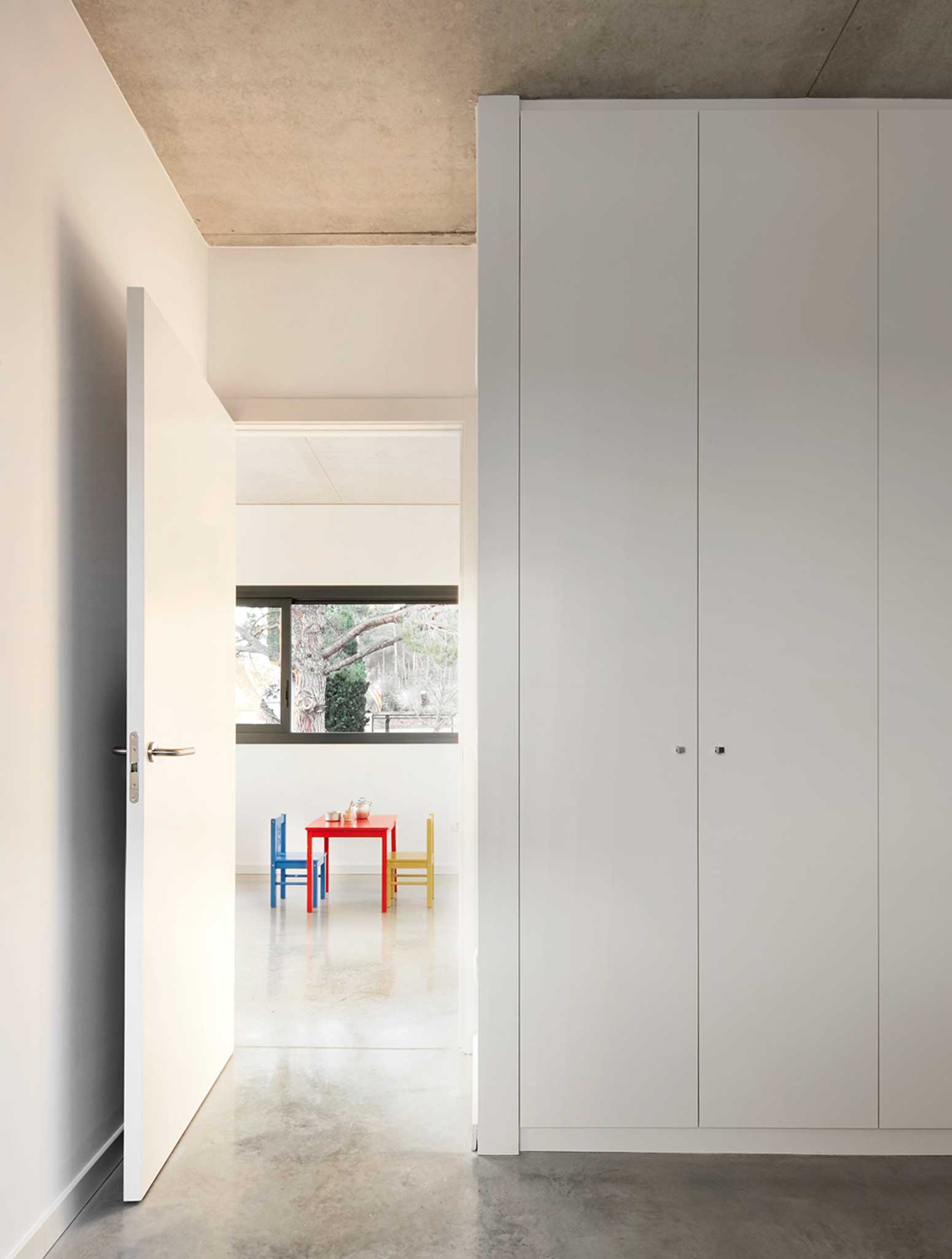
PHOTOS BY Jose Hevia
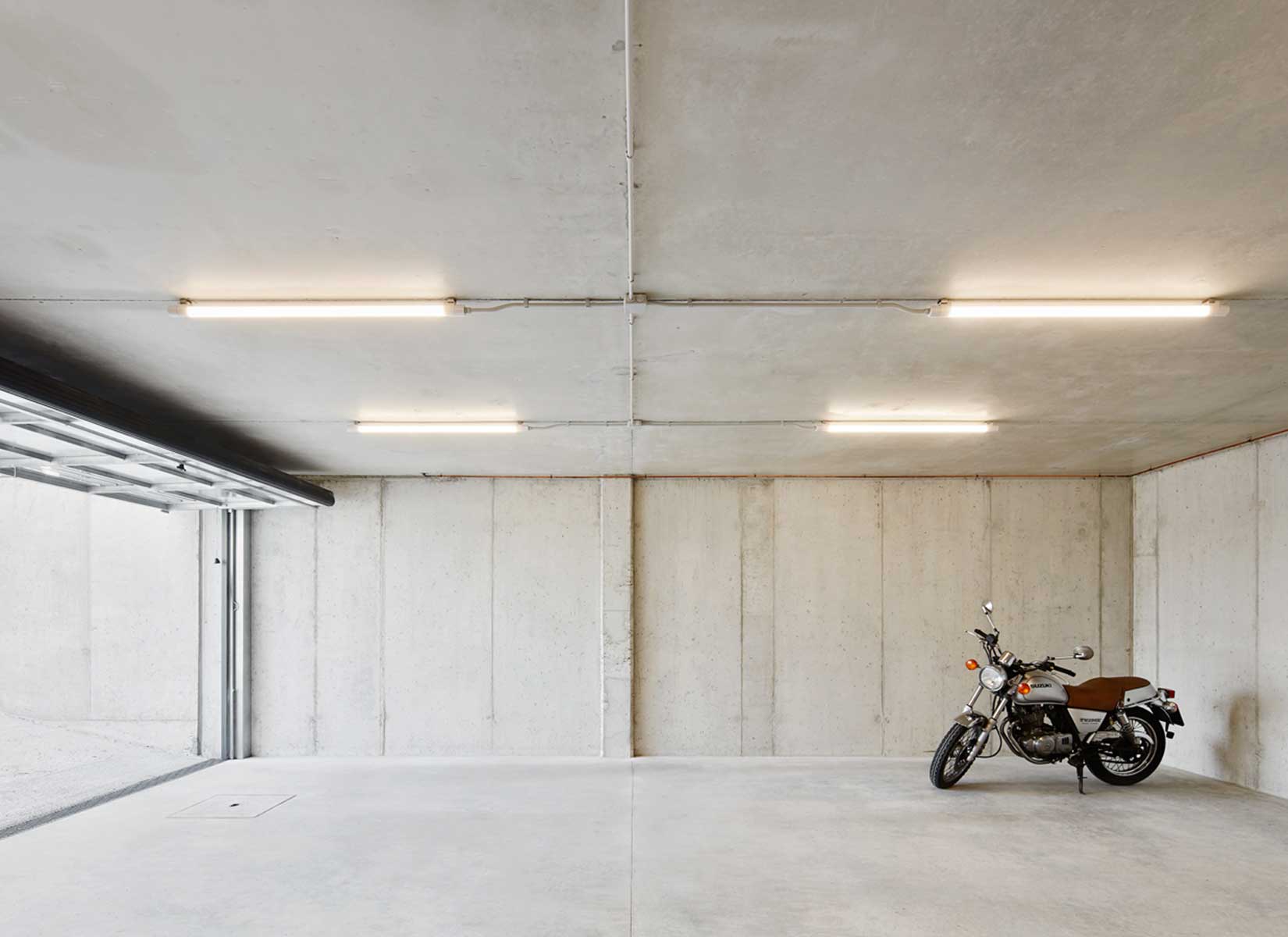
PHOTOS BY Jose Hevia
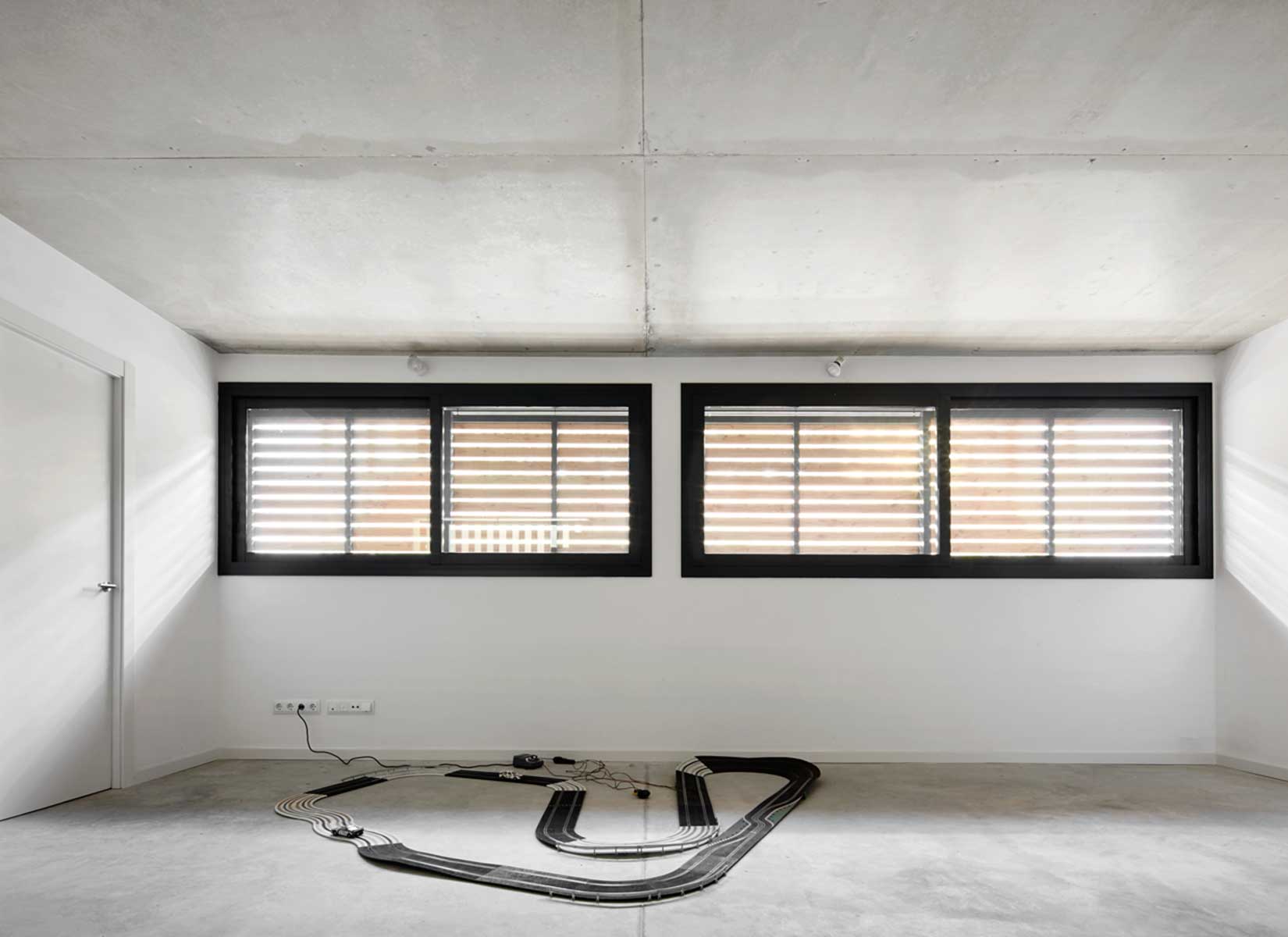
PHOTOS BY Jose Hevia
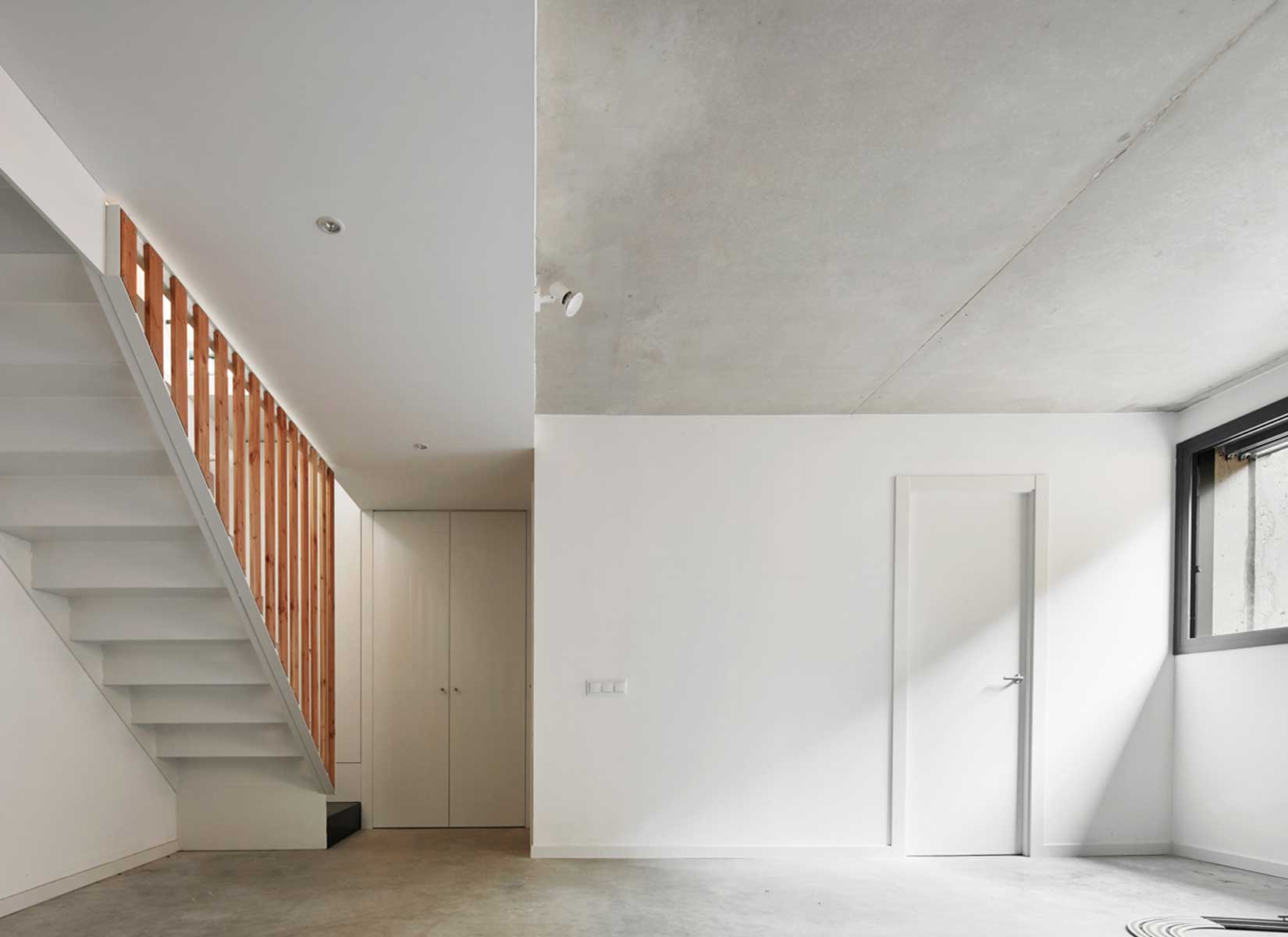
PHOTOS BY Jose Hevia
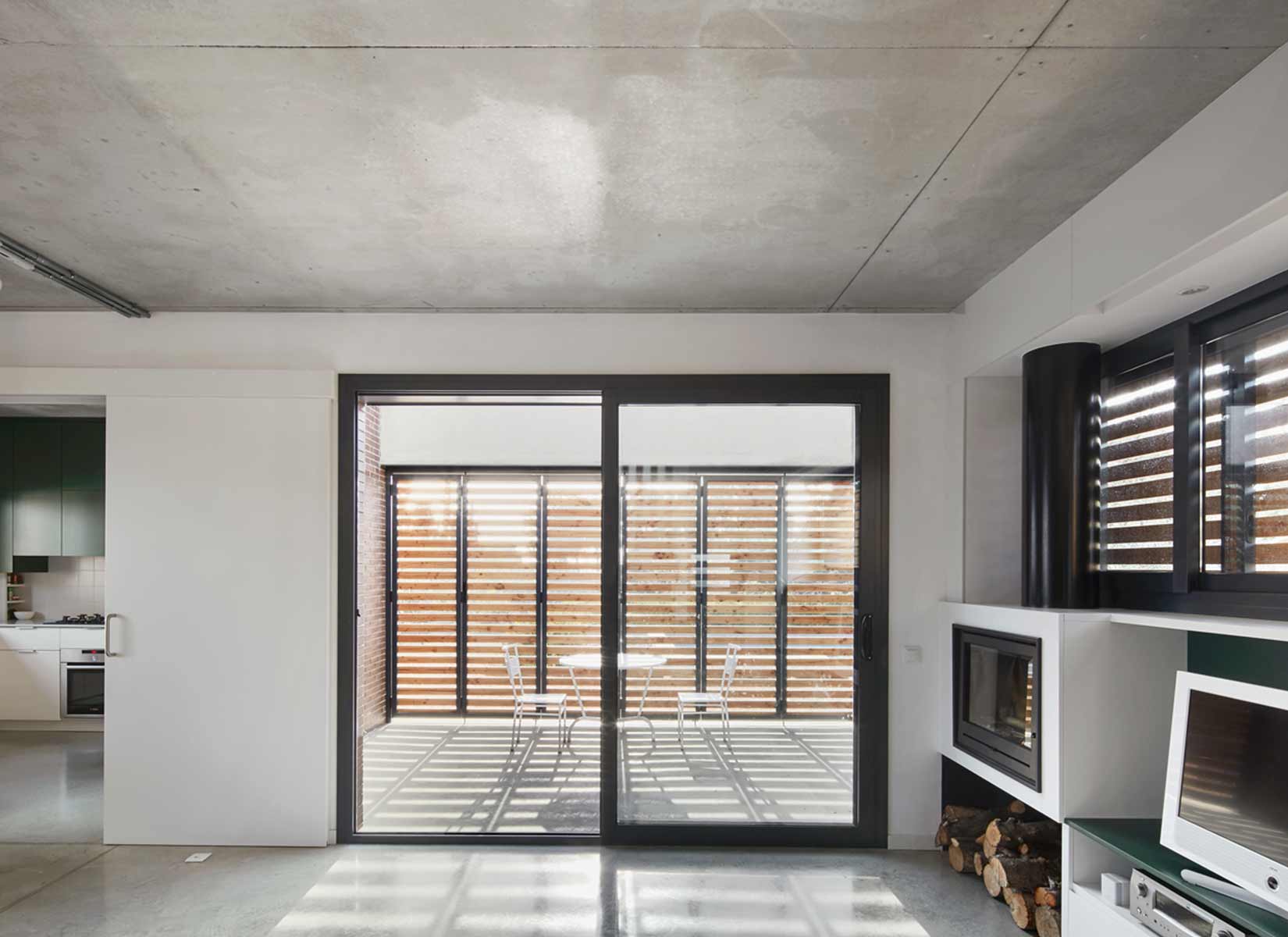
PHOTOS BY Jose Hevia
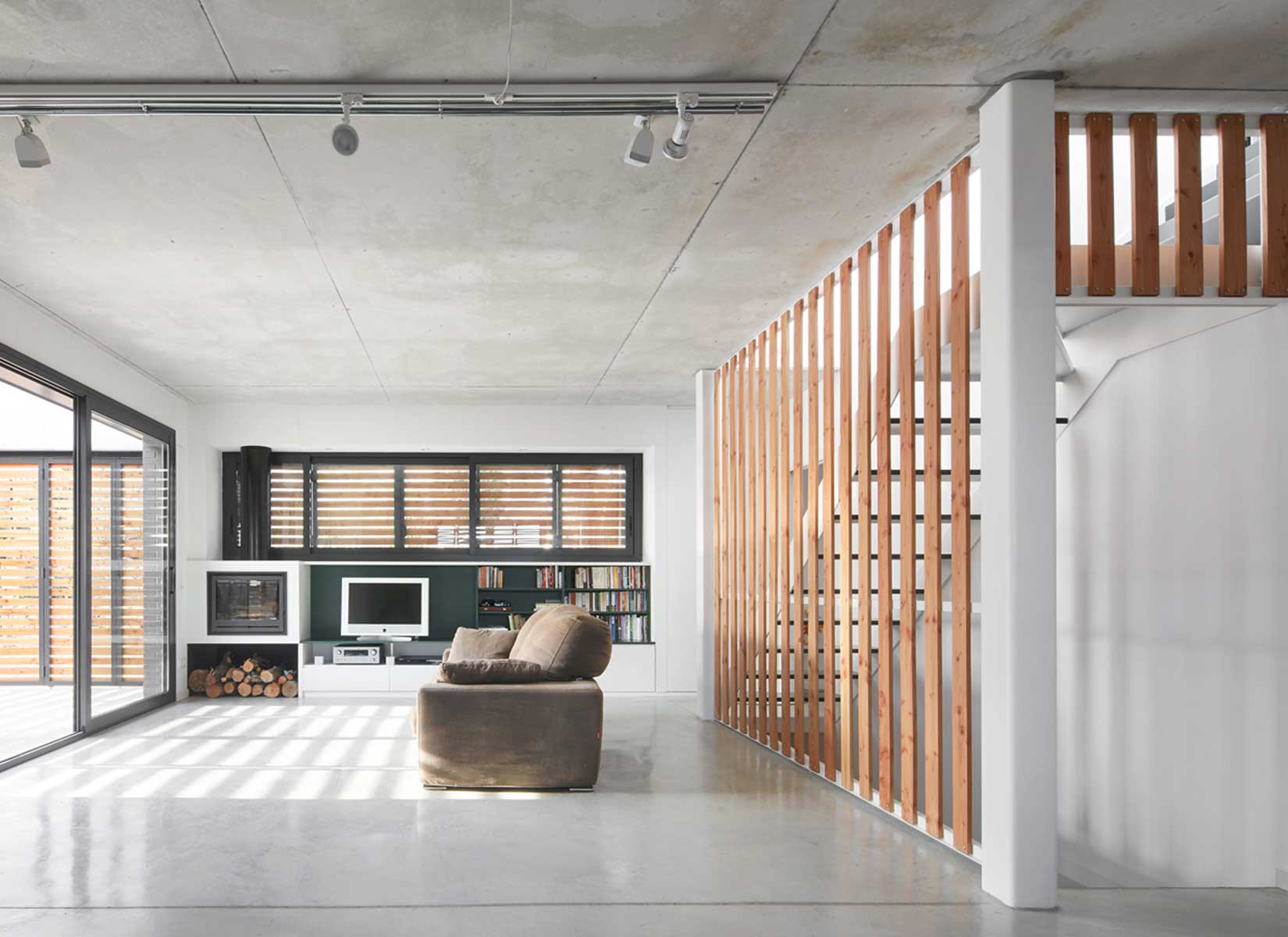
PHOTOS BY Jose Hevia
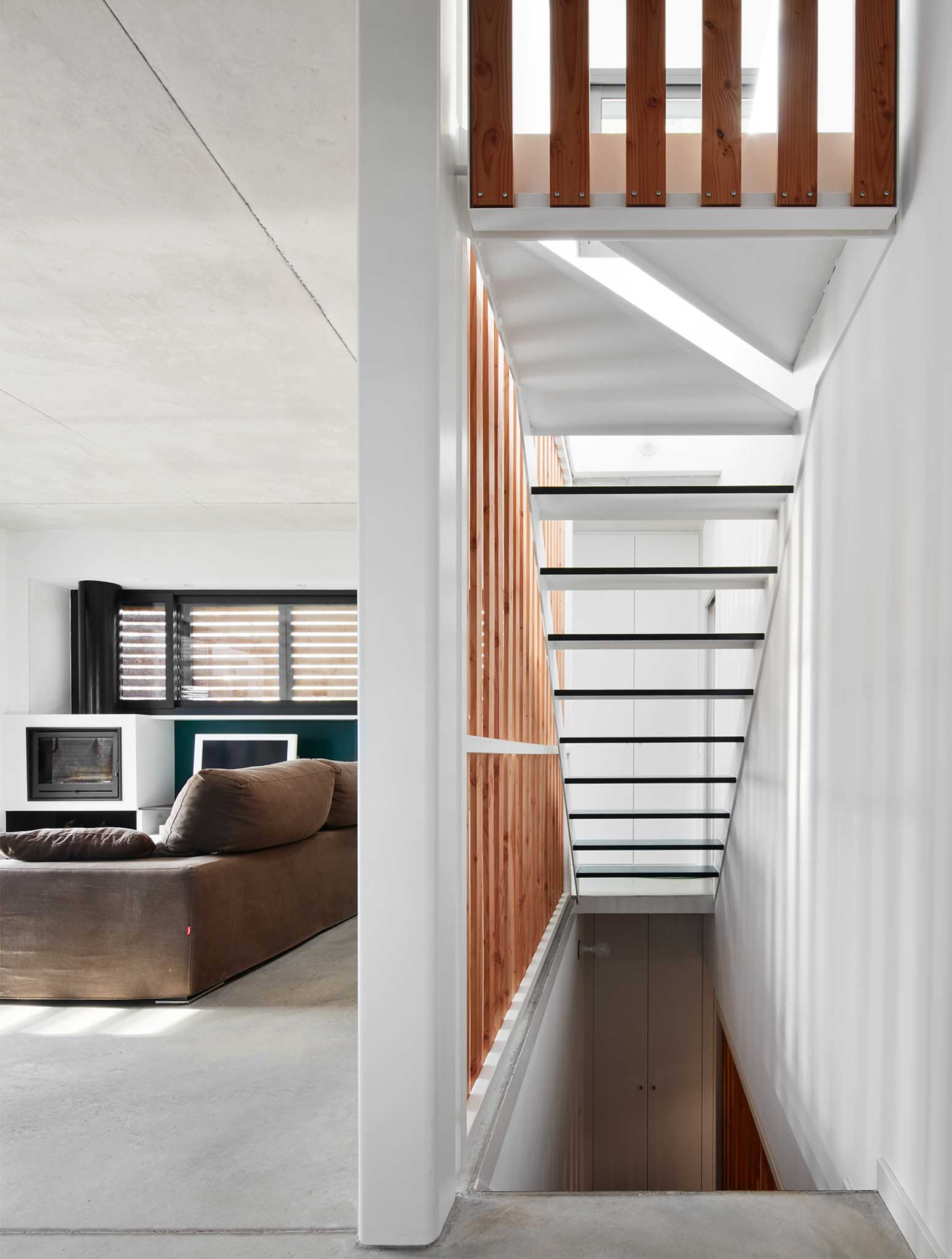
PHOTOS BY Jose Hevia
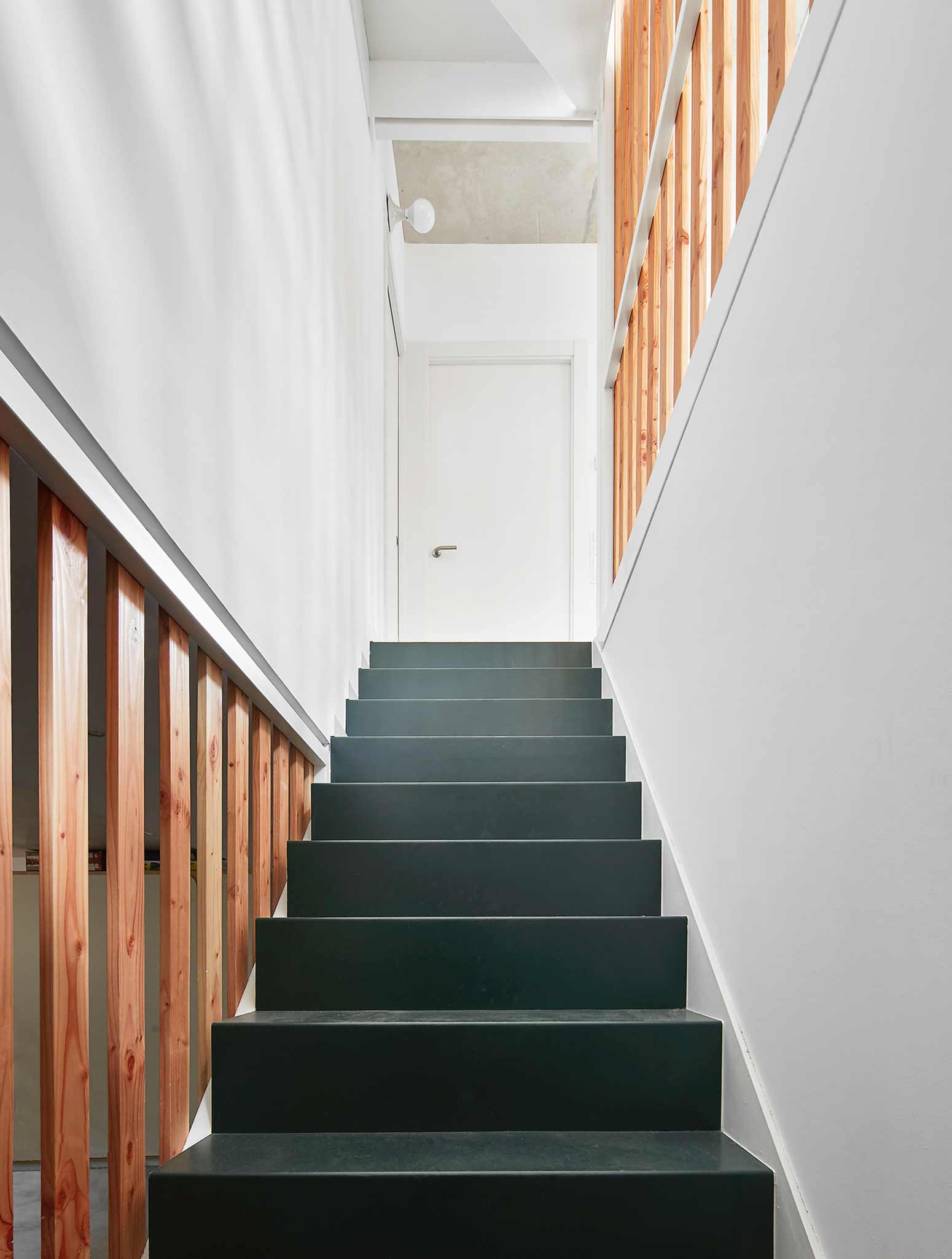
PHOTOS BY Jose Hevia
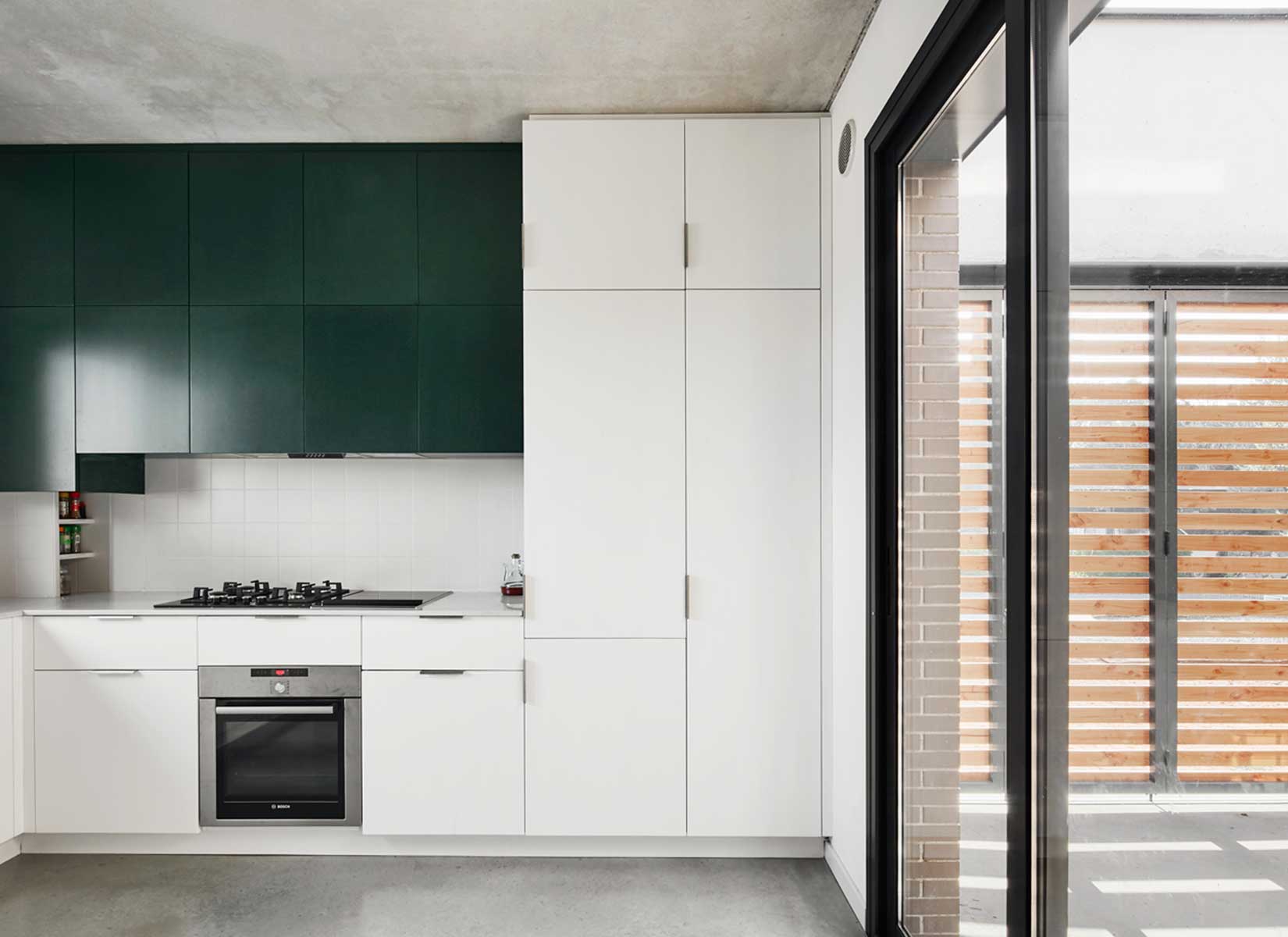
PHOTOS BY Jose Hevia

PHOTOS BY Jose Hevia
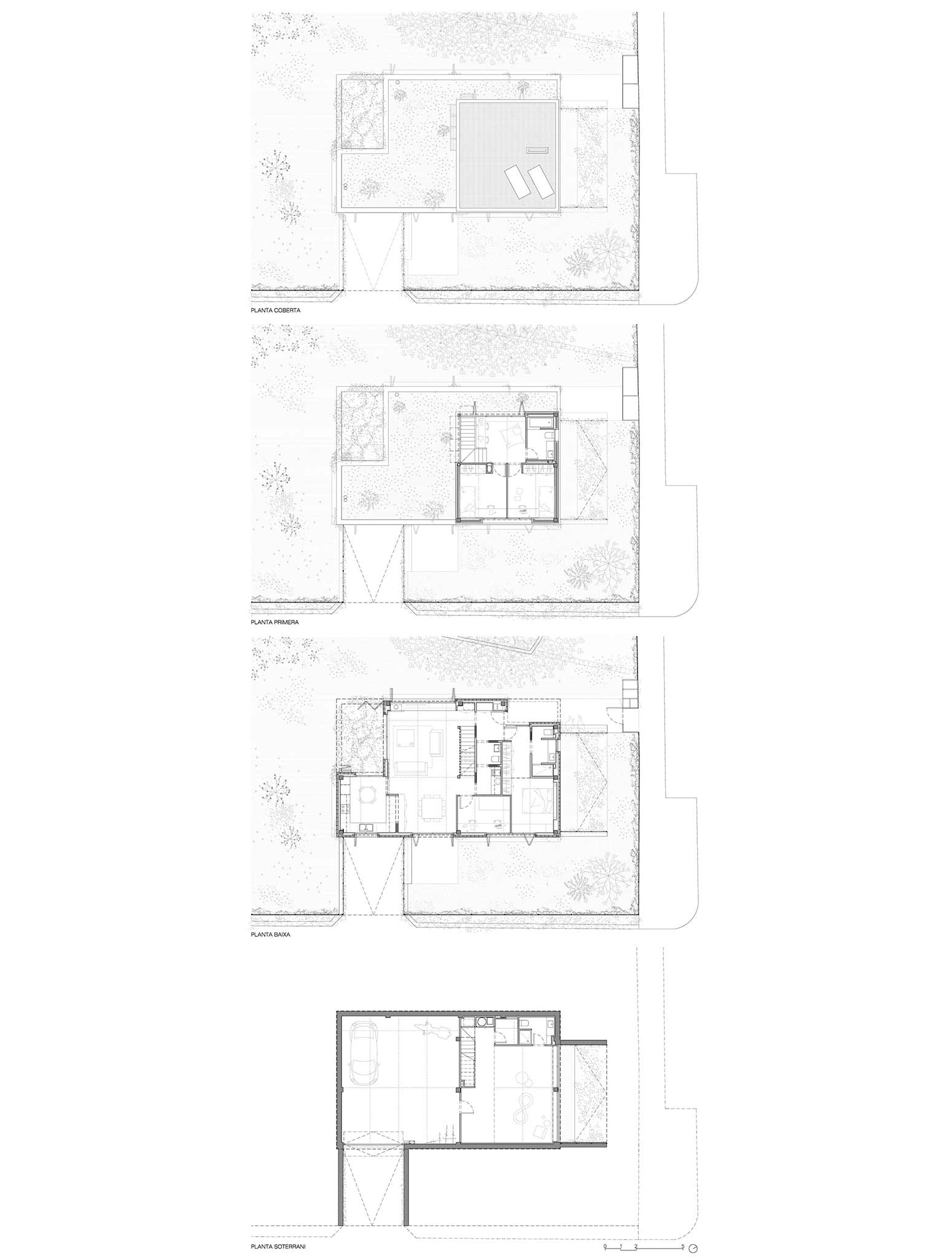
Collaborators: Llorenç Vallribera, Pol Tintó, Marc Calvo
Project information
- Architect:Vallribera Noray Arquitectes
- Location:Spain,
- Project Year:2013
- Photographer:Jose Hevia
- Categories:Bricks,House,Residential