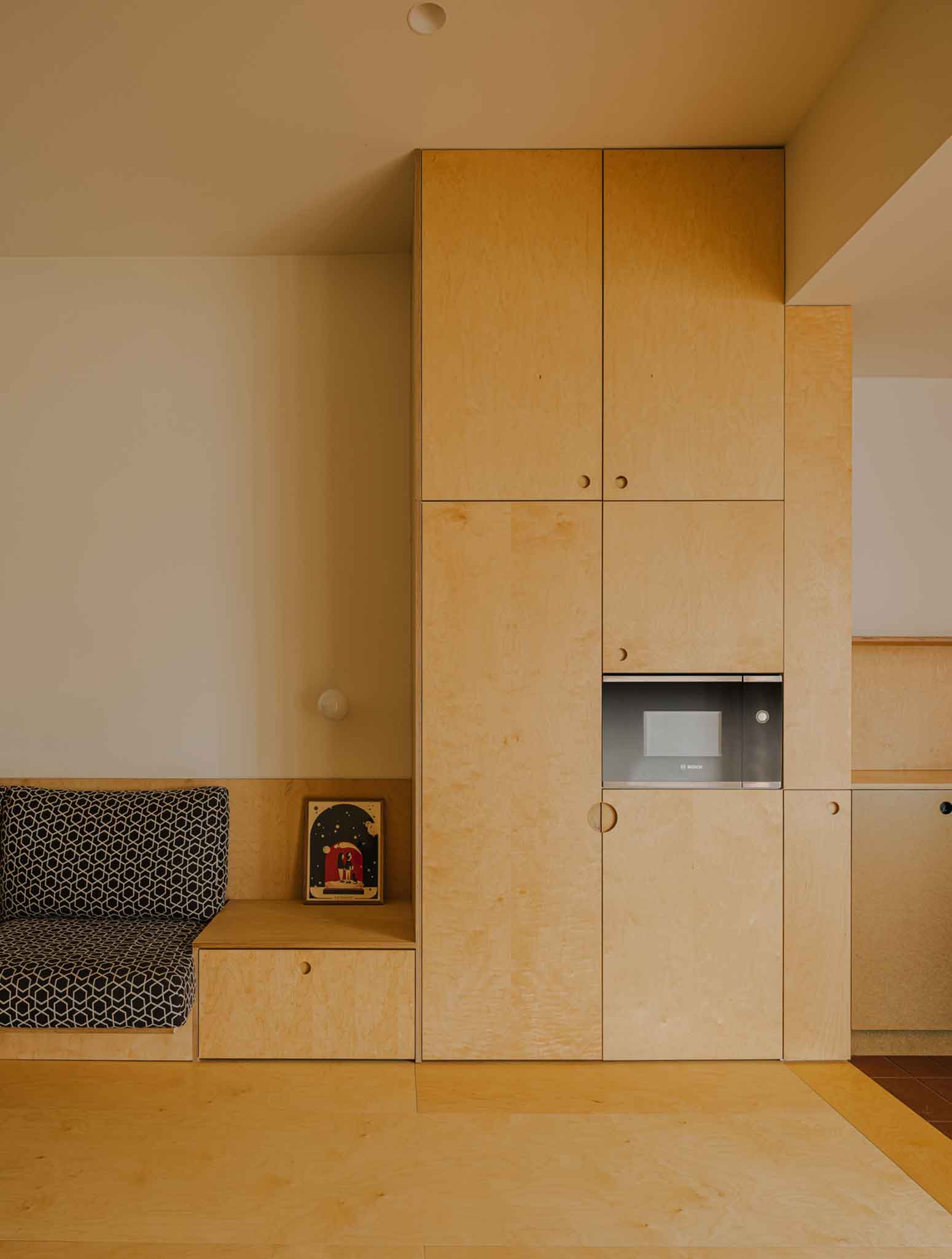
A couple with two children wants to renovate an existing five-bedroom apartment to create a quality living space. Old apartments like this one, often divided up into small, dark interior rooms and long hallways, don’t meet the needs of a modern family. The most important aspect of this design will be to generate large, well-lit spaces and to upgrade the gallery that provides access to the terrace.
Almost all the available space is allocated to three bedrooms and the living-dining room. Existing obstructive partitions are demolished to give rise to the new distribution, and new divisions are avoided. The location and dimensions of the original bathroom are maintained in the new one, which is joined to the master bedroom to form a suite. The old fireplace serves as the point of reference for situating the new kitchen, which is tucked between the dining room and the terrace. The existing terrace is incorporated into the new design. Limiting the expense for brickwork means that more resources can be dedicated to the furniture, which is tailor-made. All the fixed elements – the kitchen installations, showers, toilet, sinks, wardrobes, beds, sofas and desks – are strategically situated in the corners of each room to free up the central areas. The goal is to achieve a fluid, open space where there is almost no need for doors to support optimal function.
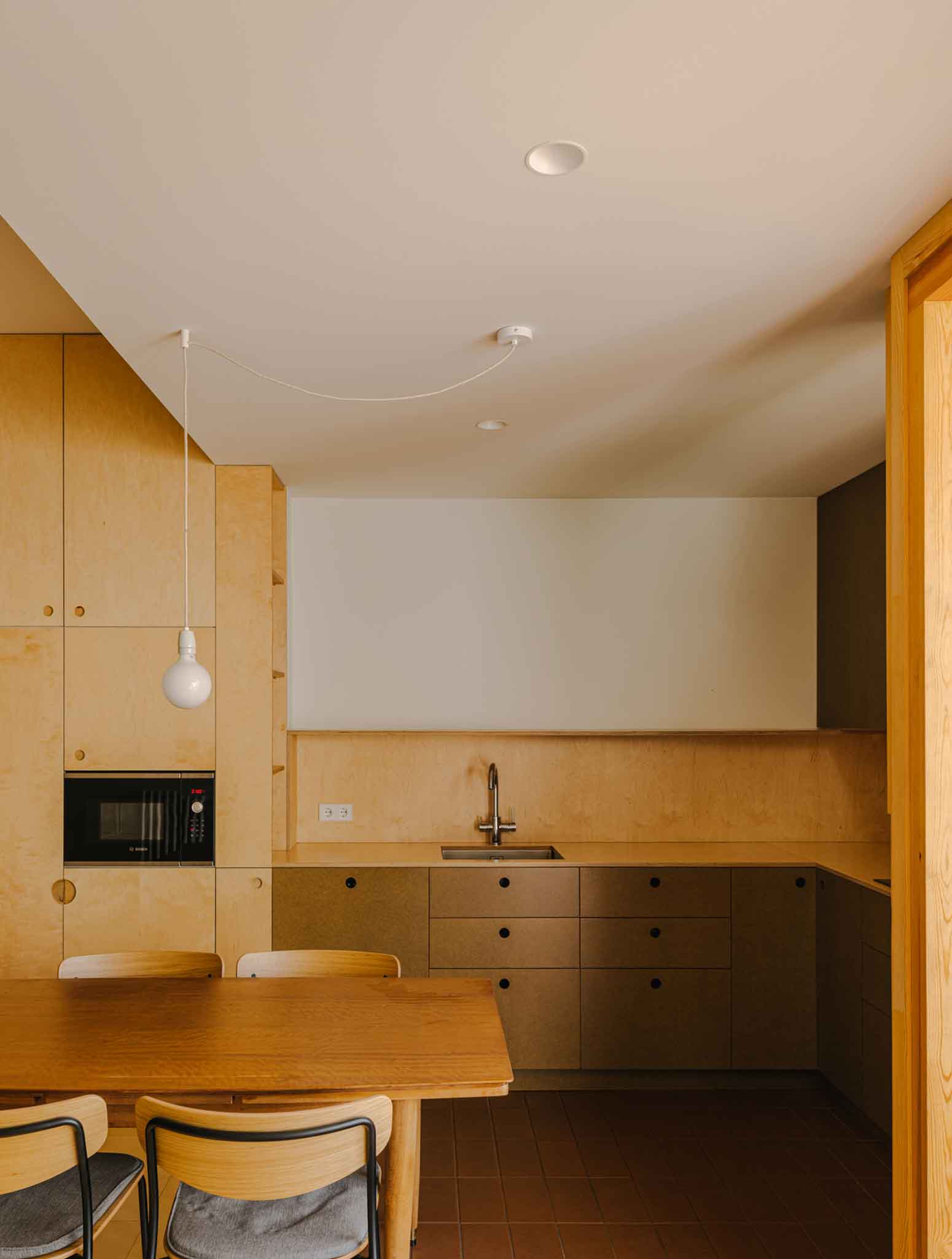
PHOTOS BY Marta Vidal
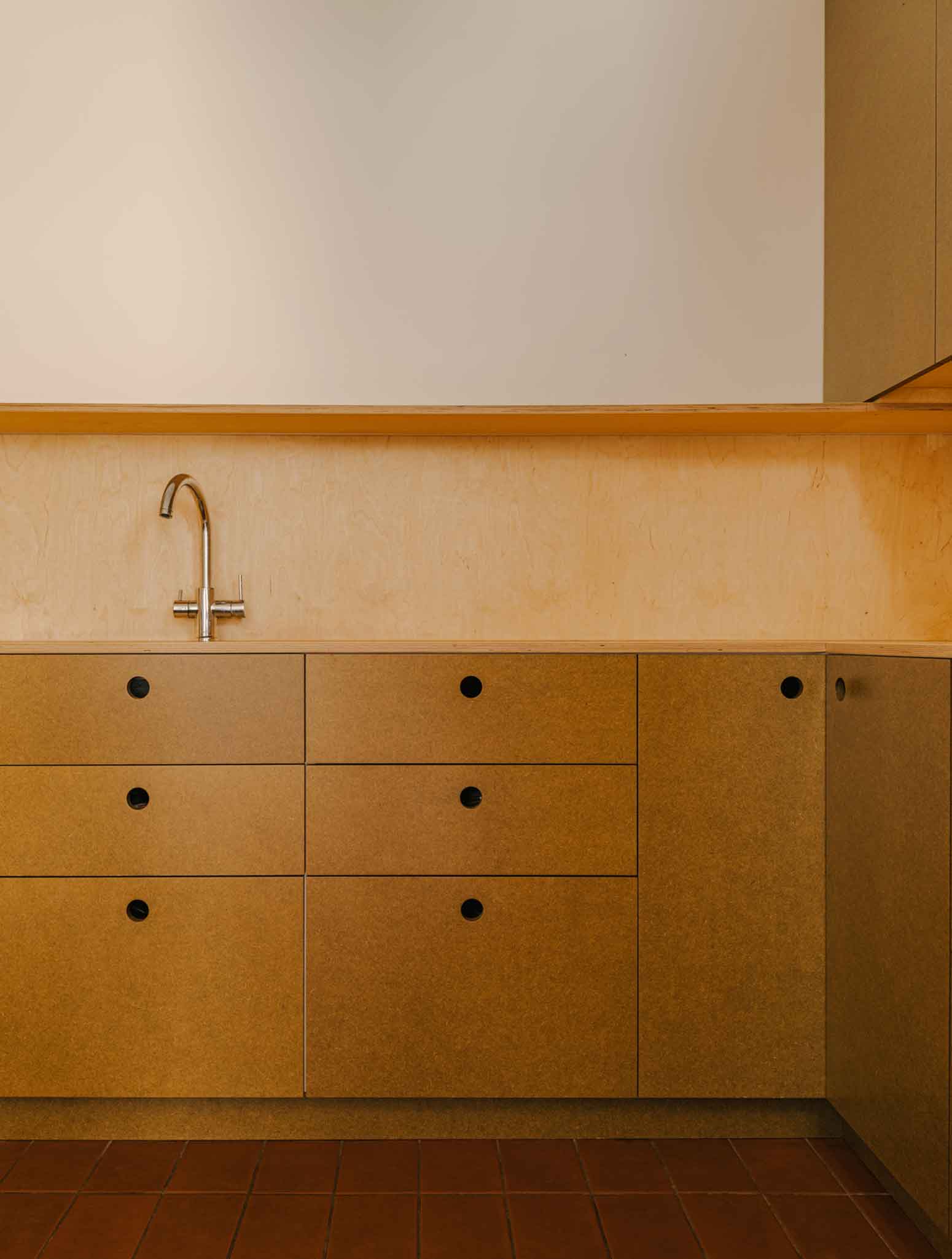
PHOTOS BY Marta Vidal
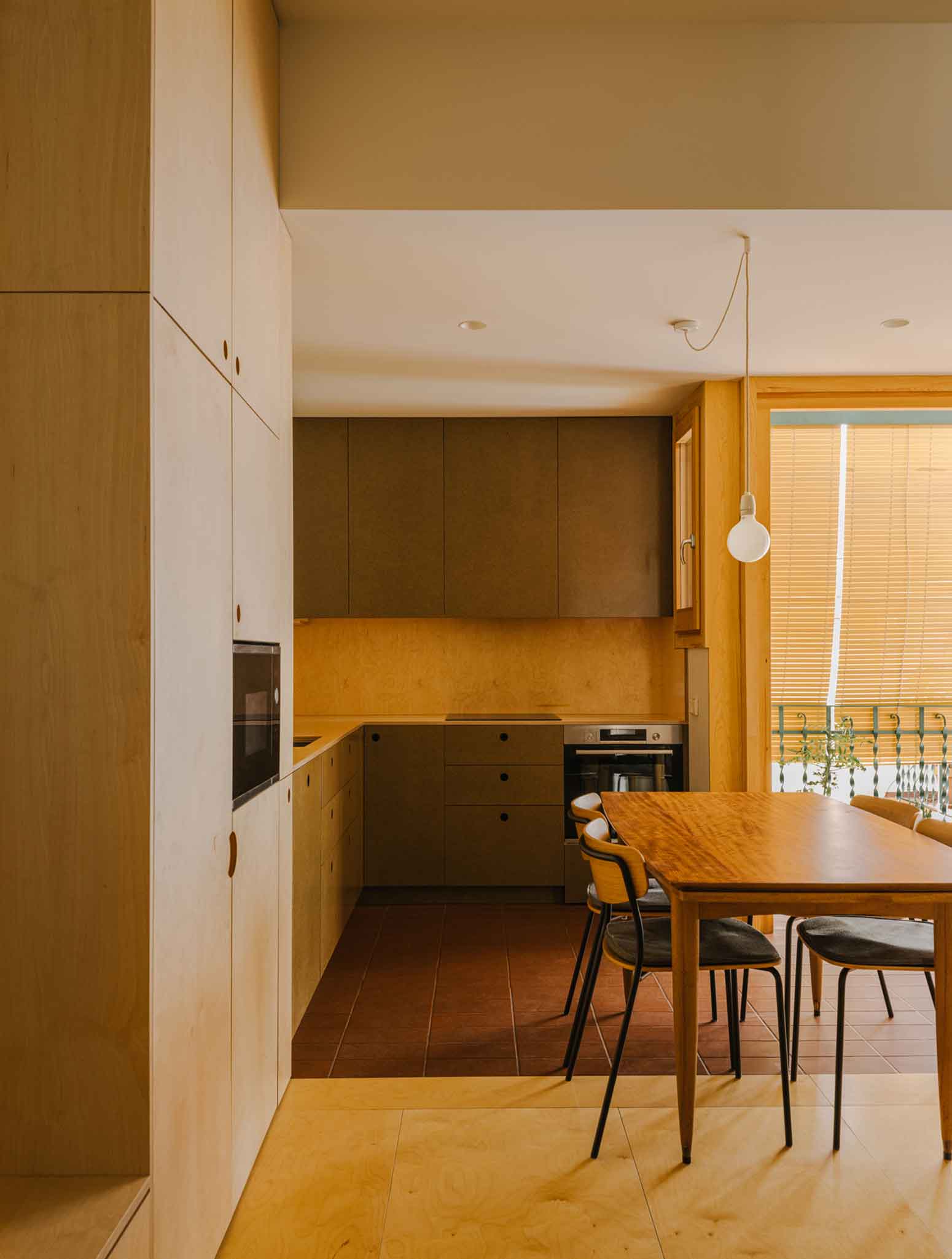
PHOTOS BY Marta Vidal
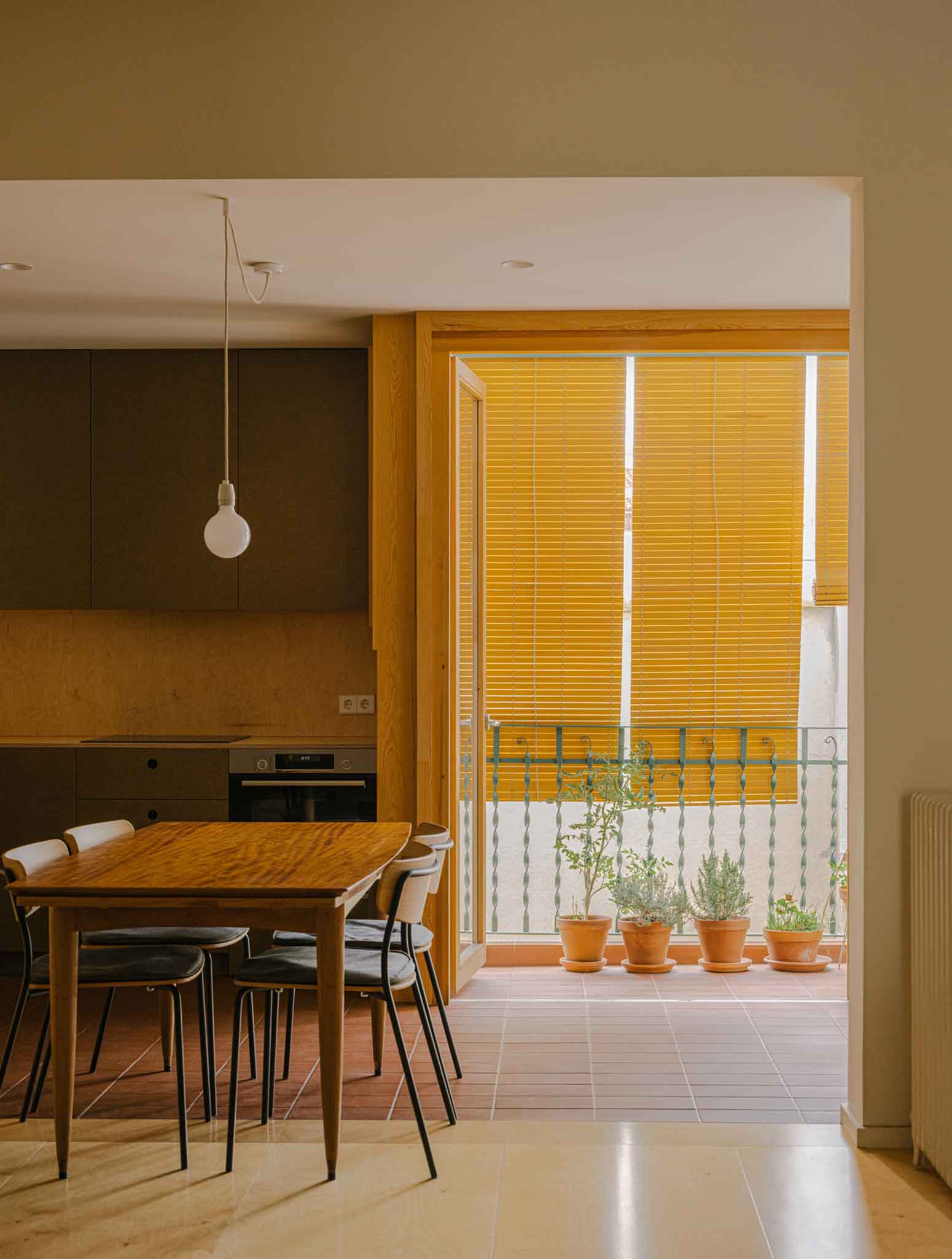
PHOTOS BY Marta Vidal
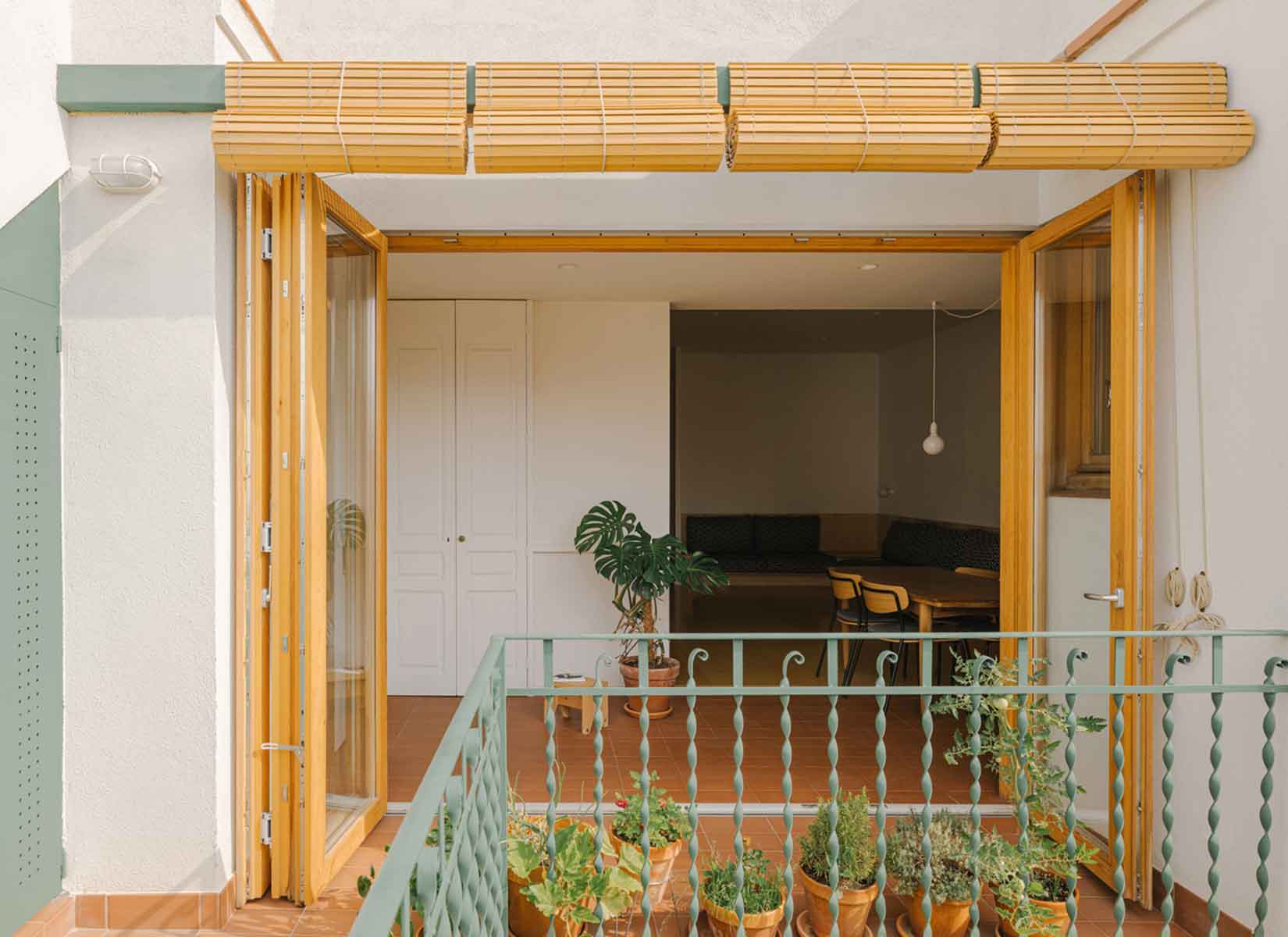
PHOTOS BY Marta Vidal
Two strategies are implemented to promote energy efficiency. On the one hand, the insulation of the envelope. Rock wool is added to the drop ceiling, both façades are insulated with the addition of interior paneling, and the existing wooden window frames on the north façade are repaired and fitted with double-paned glass. On the other hand, the southern orientation of the gallery lets it function as an energy-capturing bioclimatic element. In winter, the large glazed doors let in direct sunlight, and the new tile flooring and brick walls store the heat. In summer, rolling blinds block the direct sunlight, and the folding doors can be opened entirely, connecting the interior with the terrace. Part of the original hallway is maintained to bring in light from both façades and to provide natural cross ventilation to cool down the apartment on summer evenings.
The fixed furniture and elements attached to the walls are made from birch plywood panels. The same material is used for the floors as an alternative to conventional parquet flooring. The outdoor terrace and the spatial unit formed by the gallery, kitchen and bathroom are treated uniformly with a traditional ceramic tile that covers both the walls and the floor. This resource erases the boundary between inside and outside, creating the sensation of a larger outdoor space. The doors from the previous five bedrooms are recovered and combined in the three new rooms. Thanks to these doors, the desks in the two bedrooms are joined along with the balcony into a single work-study space that can be compartmentalized. The wooden windows on the main façade are repaired and painted green.
The lifespan of these existing elements, and of the apartment as a whole, is extended for many more years.
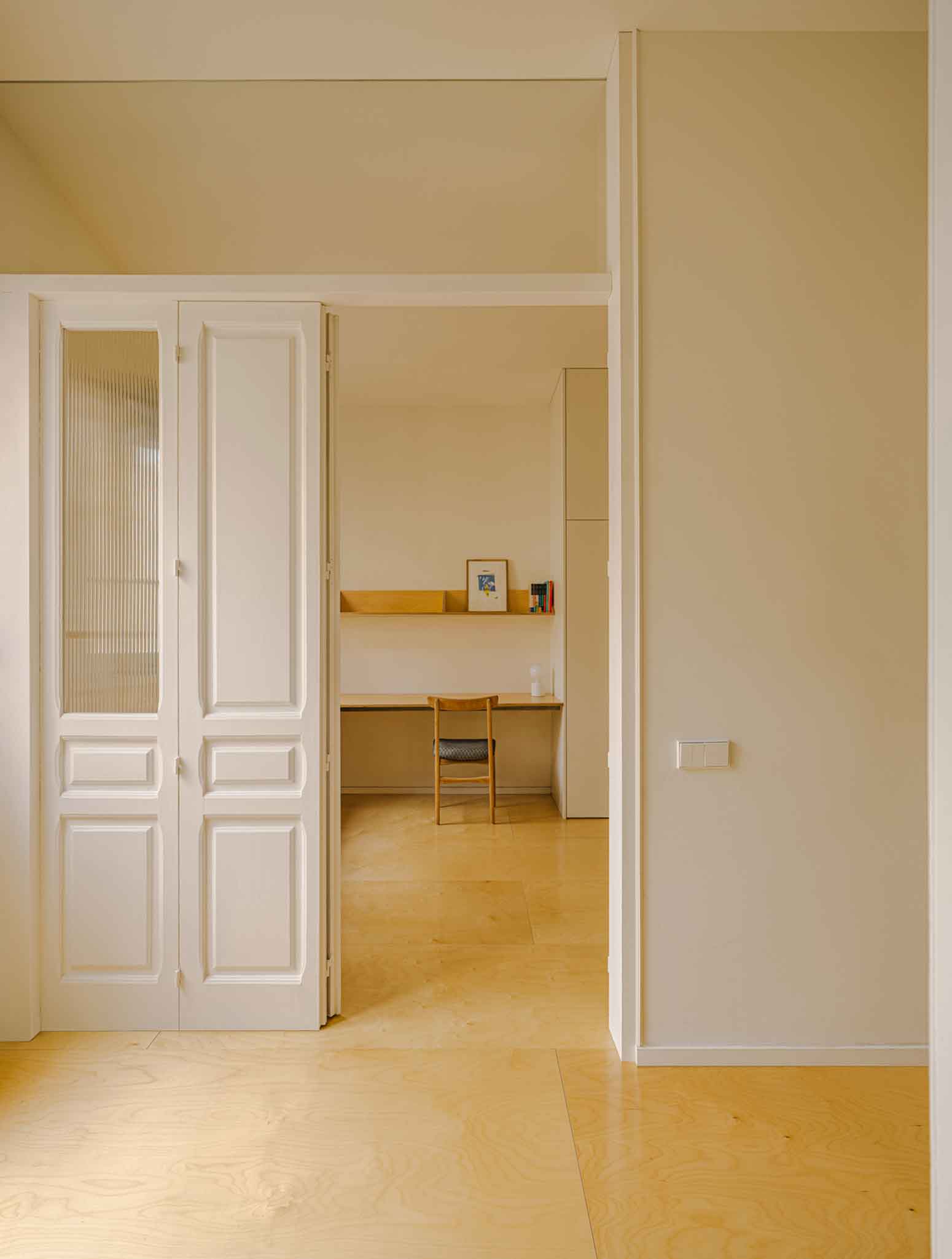
PHOTOS BY Marta Vidal
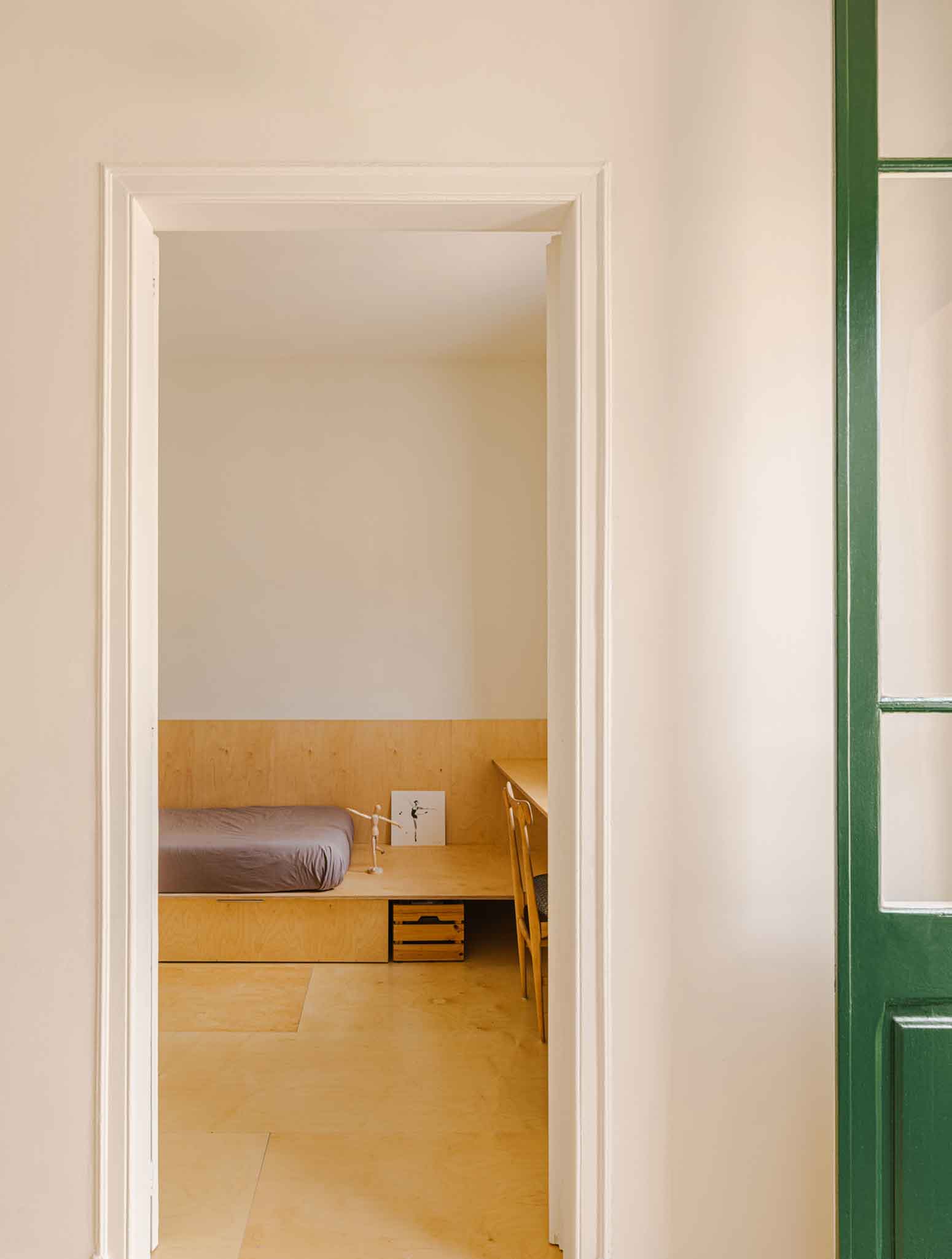
PHOTOS BY Marta Vidal
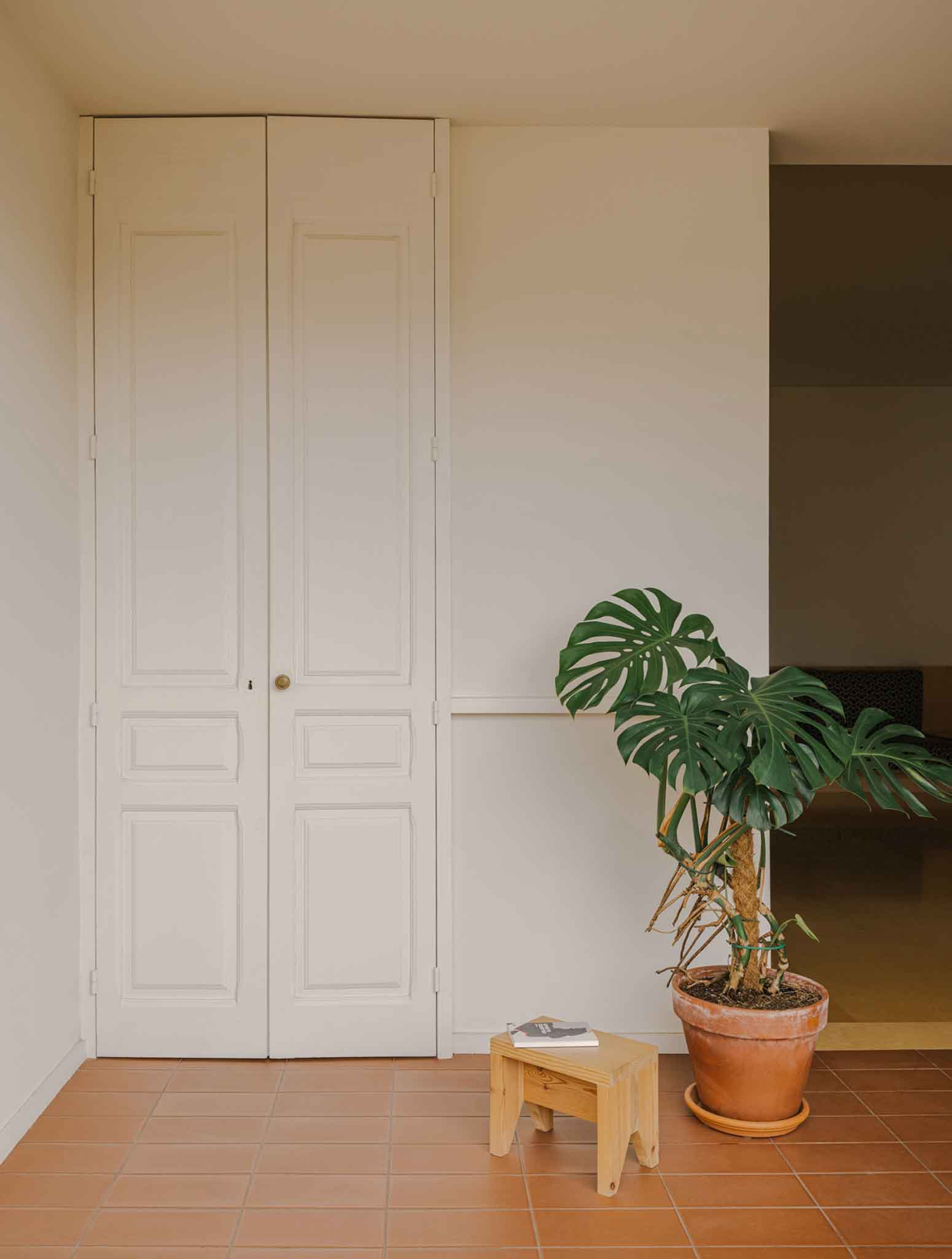
PHOTOS BY Marta Vidal
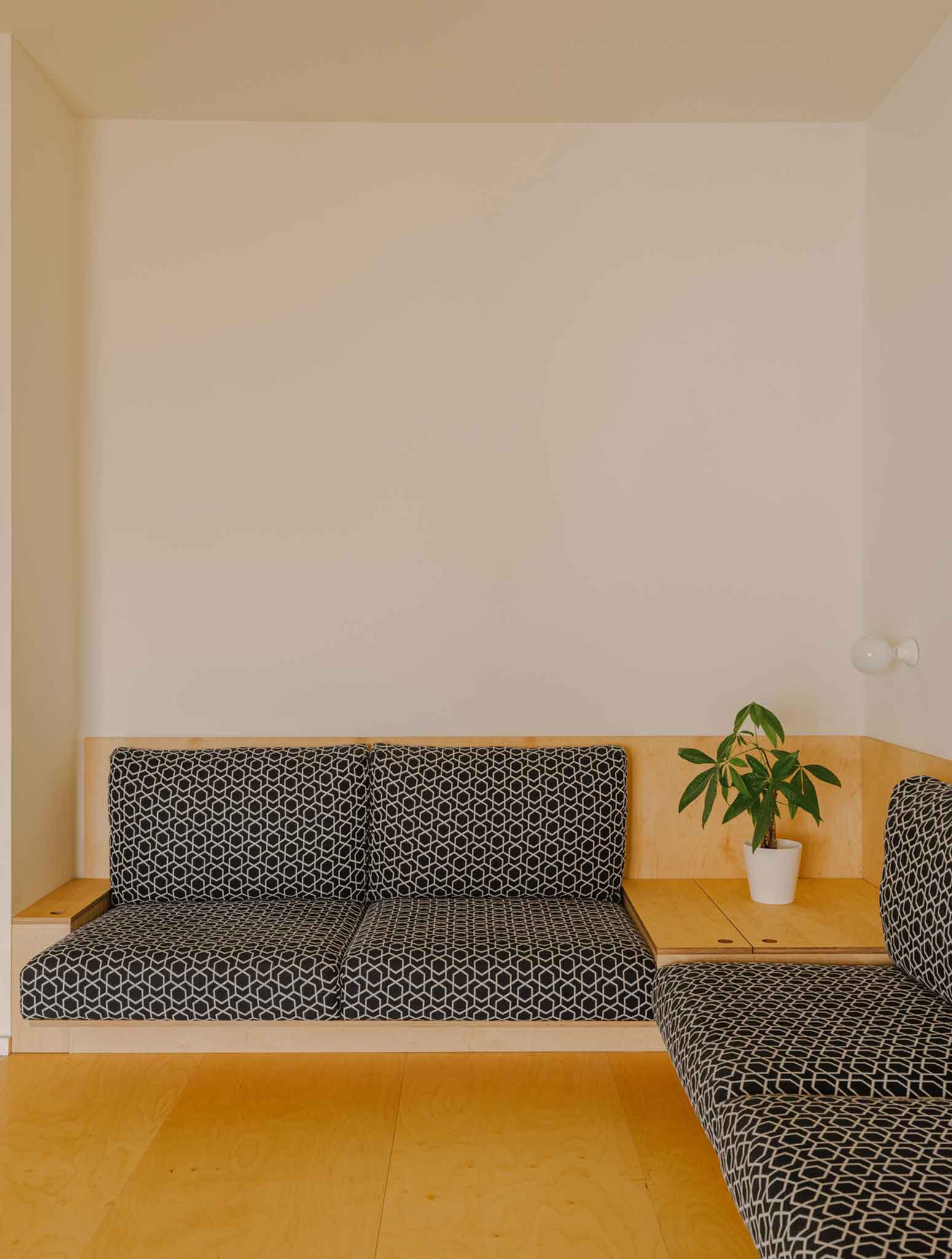
PHOTOS BY Marta Vidal
Project information
- Architect:BAMMP,Vallribera Noray Arquitectes
- Location:Spain,
- Project Year:2022
- Photographer:Marta Vidal
- Categories:Apartment,Residential,Wood