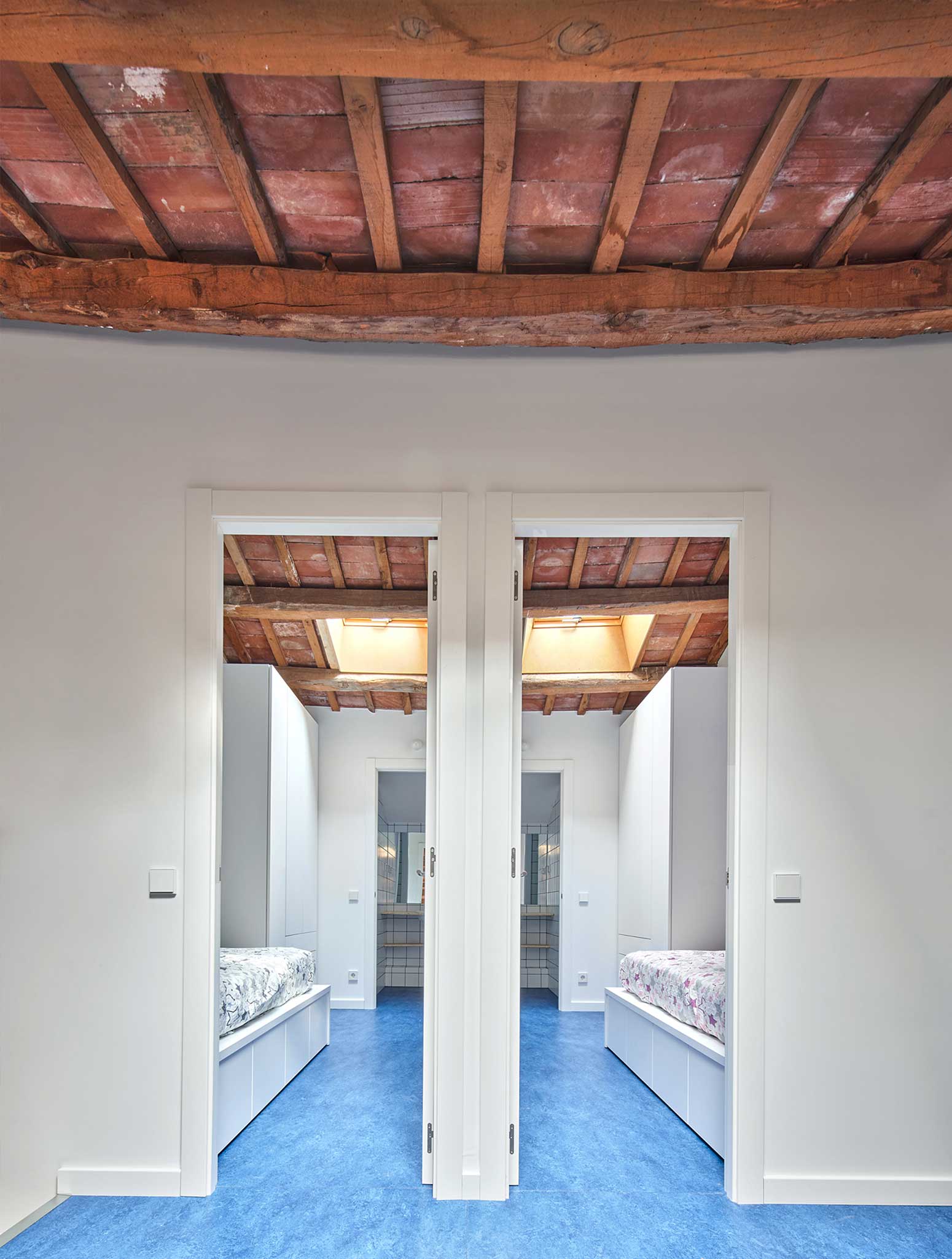
A couple from Barcelona decided to leave the big city. They’ve realized that a house with a yard in the capital is beyond their means. In the Vallès, they find an opportunity to fine-tune the project and design it to suit their needs. They choose a house. It’s a simple construction: a row house, all on a single ground floor.
The design strategy is clear: the footprint will not be altered, and the existing envelope will be preserved, while greatly improving the thermal performance. Because more floor area is required to meet the family’s needs, the geometry of the roof, very high at the ridge, will be harnessed to add a new mezzanine level. These two design premises result in a compact home, which is very efficient in terms of energy demand and meets the clients’ demands while keeping within their budget.
The distribution is conditioned by the existing volume, with just two single-story façades. The day-use area, the parents’ bedroom and their bathroom are located on the ground floor. The children’s rooms, their bathroom and the study are on the mezzanine floor. On the ground floor, the bathroom and kitchen are tucked under the mezzanine level, while the bedroom and living room take advantage of the double height. On the mezzanine level, the bedrooms are situated where the ceiling is highest. The bathroom and the open study that looks out over the living room are located on either end. At the far end of the yard, a shed to hold a laundry room rounds out the necessary program.
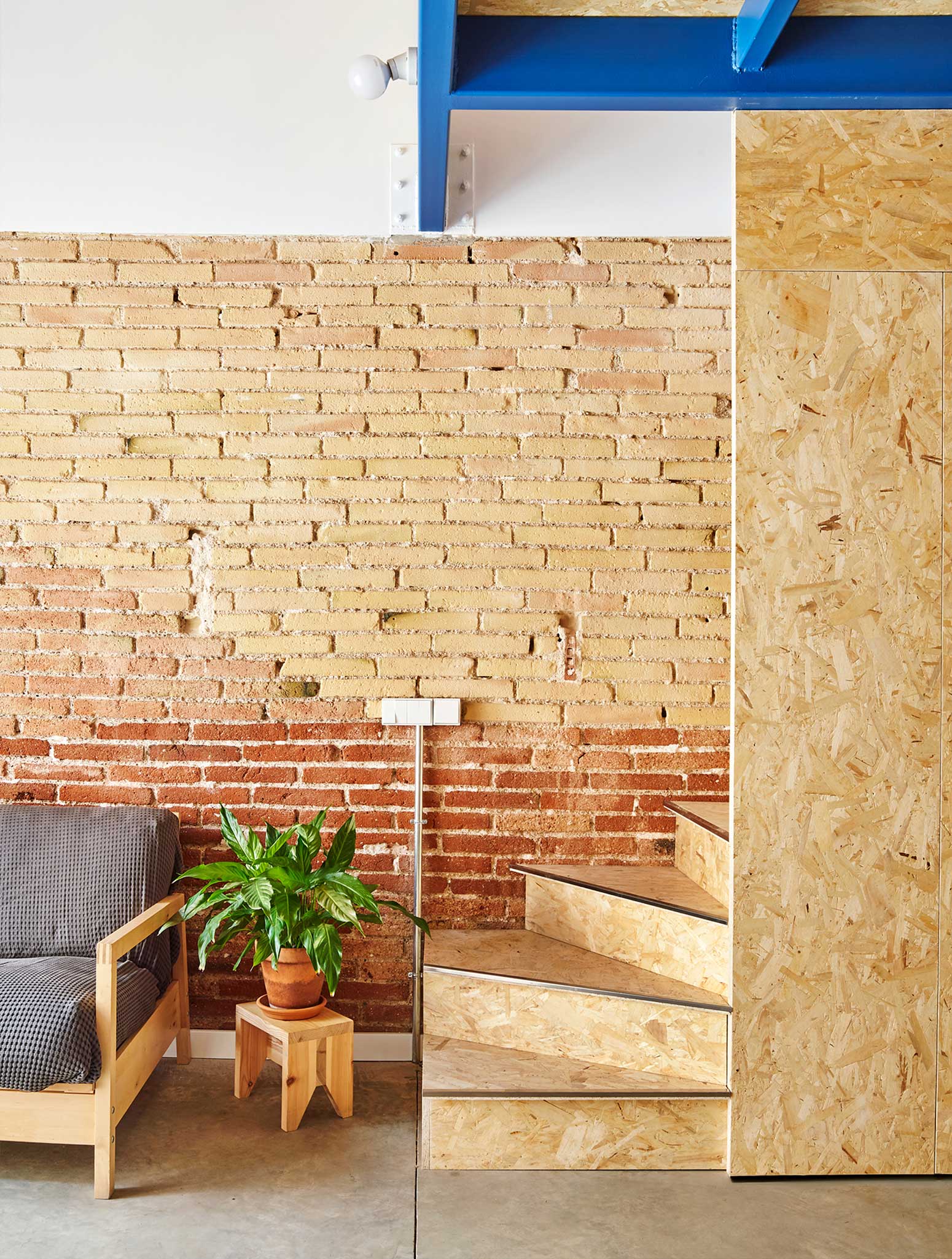
PHOTOS BY Jose Hevia
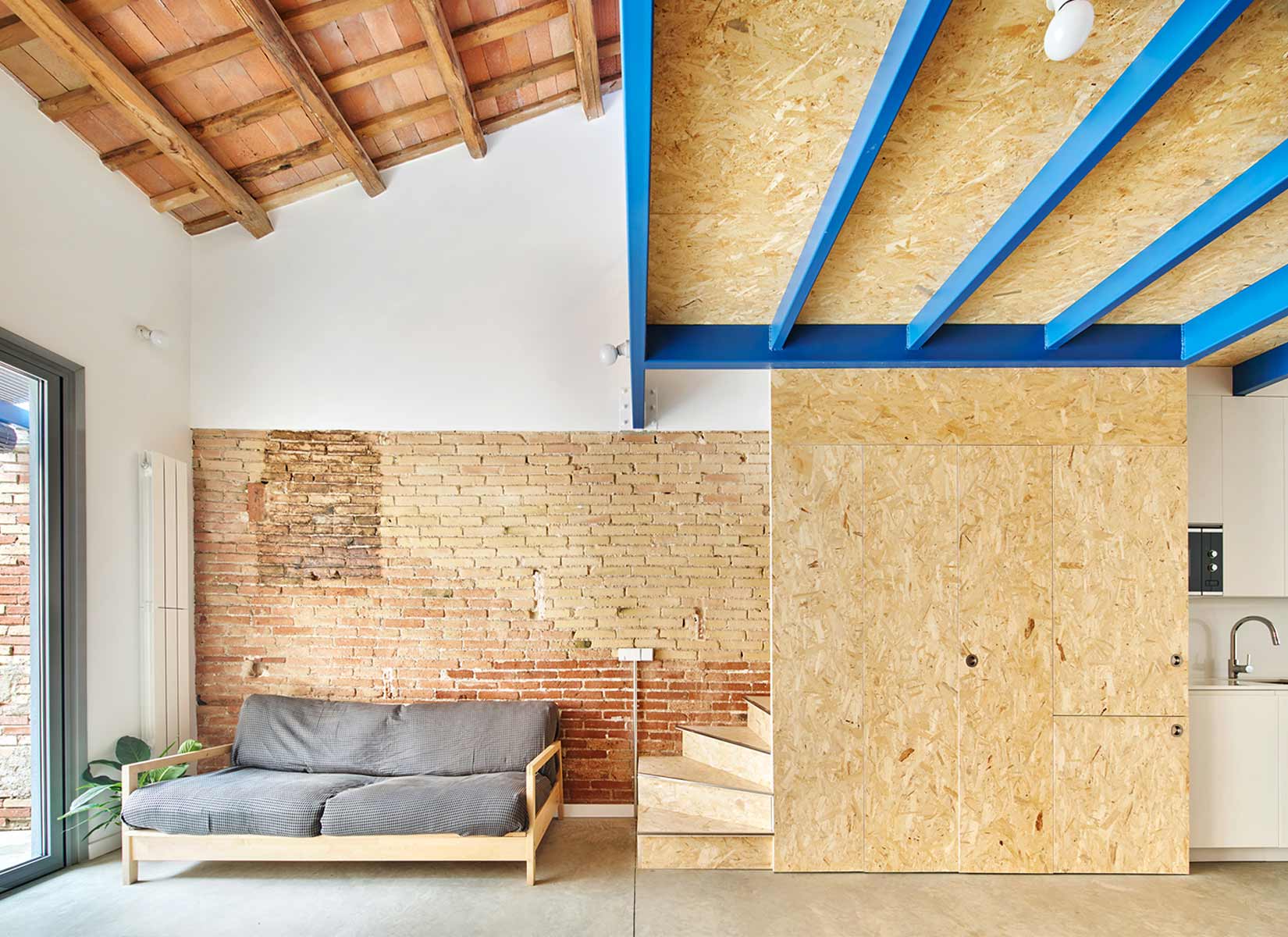
PHOTOS BY Jose Hevia
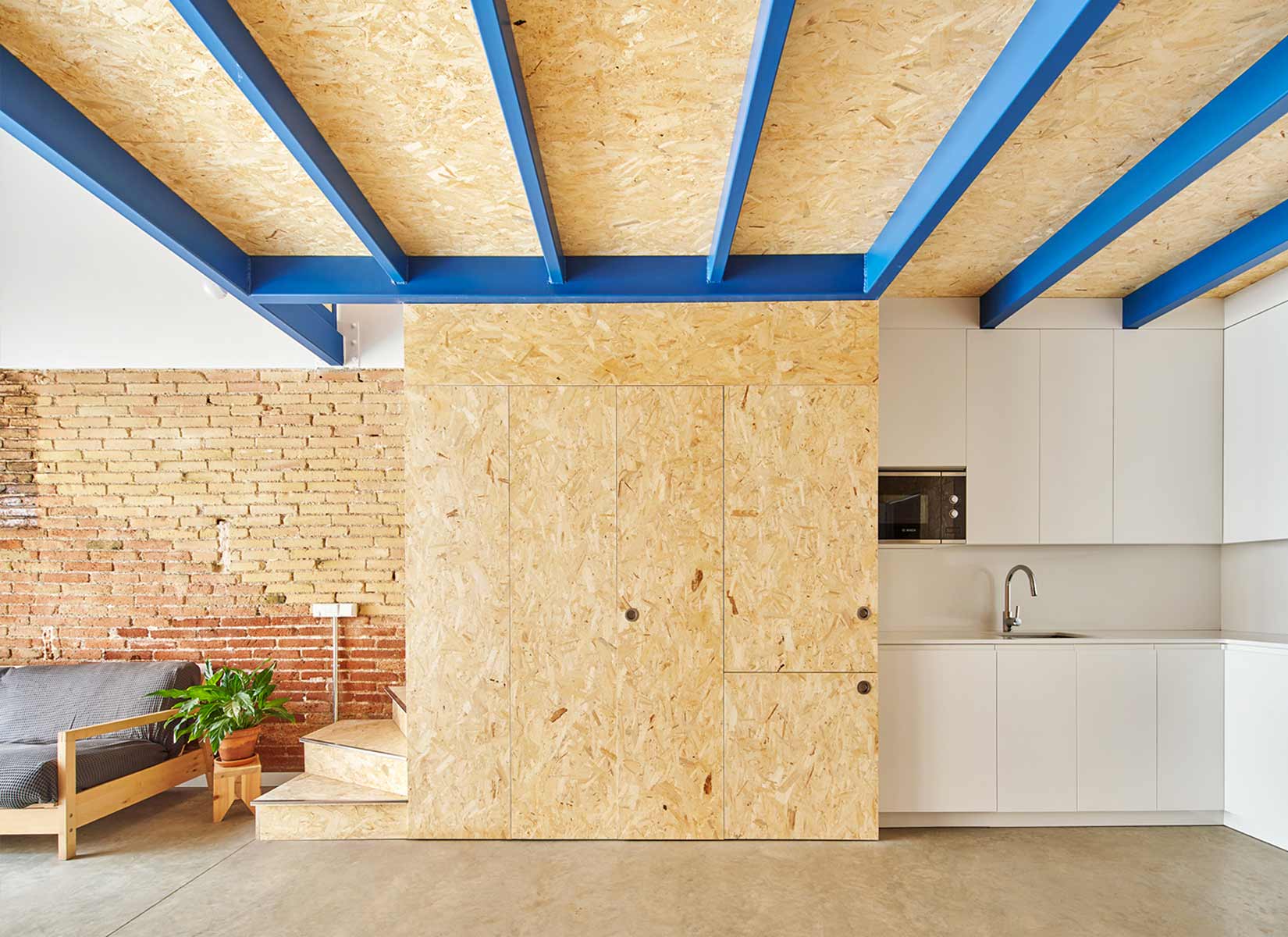
PHOTOS BY Jose Hevia
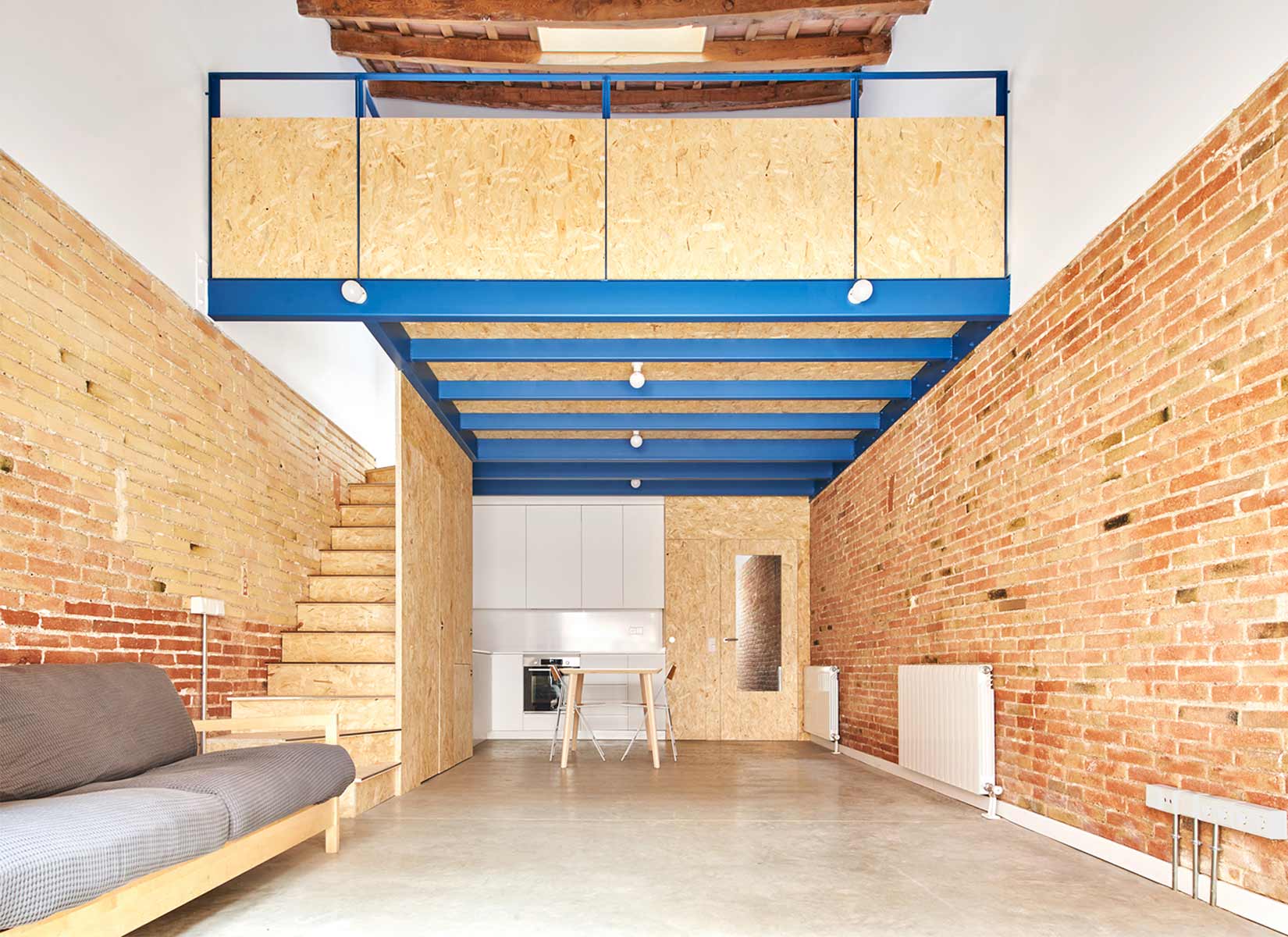
PHOTOS BY Jose Hevia
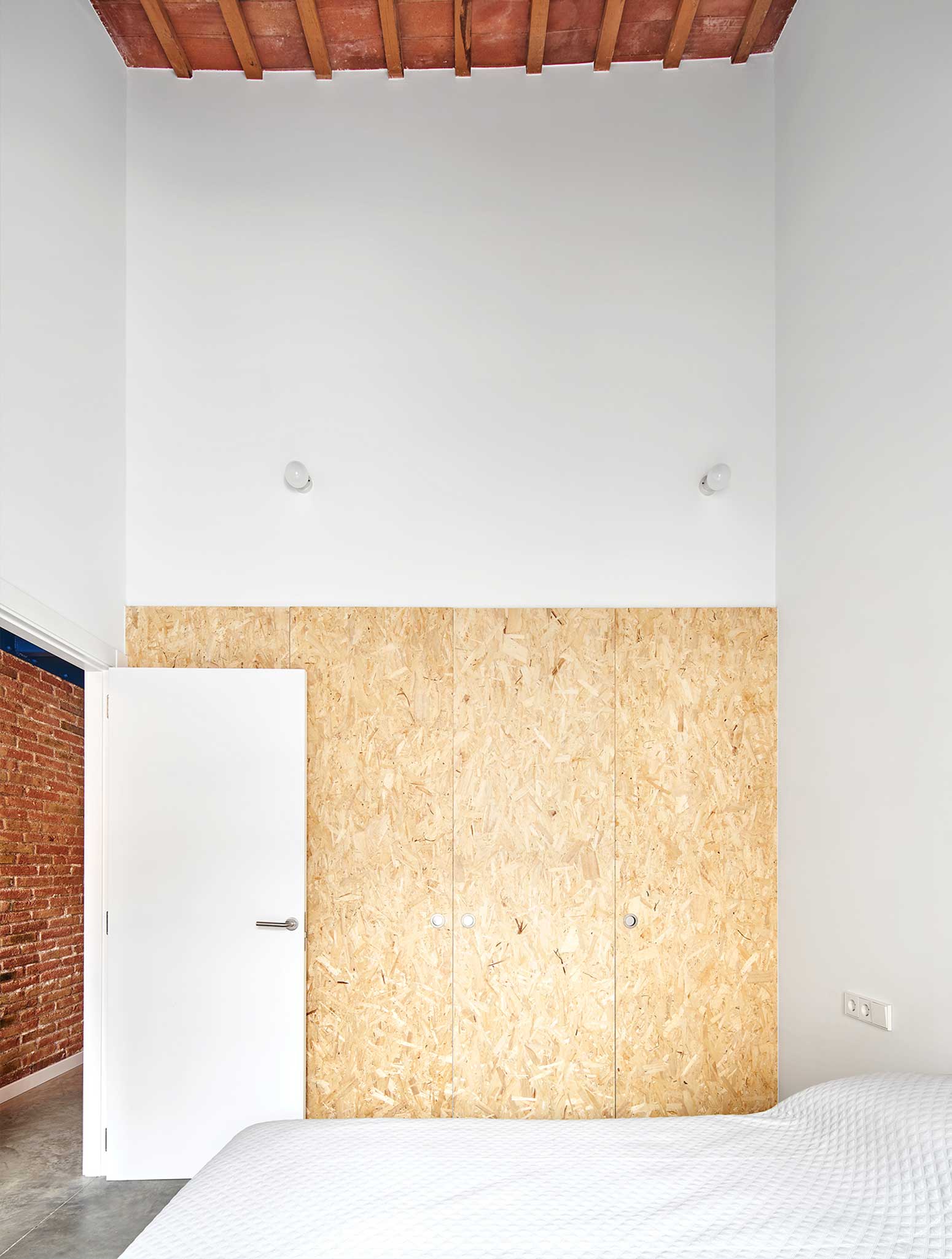
PHOTOS BY Jose Hevia
The envelope is improved to provide the thermal performance of a contemporary home. The roof, façades and new floor are all insulated. The party walls are also insulated in the bedrooms but are left exposed across the rest of the ground floor to avoid problems with moisture. The polished exposed concrete floor will provide thermal inertia and increase comfort levels. The façades are treated with lime mortar. The new structure uses metal beams and OSB. We bring natural light into the entire house by opening skylights in the roof and installing a sliding glass door onto the garden. Roller blinds provide sun protection and are used as a pergola.
The constructive decisions help to define the interior design. The metal structure is painted blue and the OSB is left exposed. The exposed brick party walls and the structure of the original roof contrast with the new polished concrete floor on the ground floor and rubber linoleum paving on the first floor. The same wood from the mezzanine level is used for the other elements of the house: the staircase, the kitchen and the furniture.
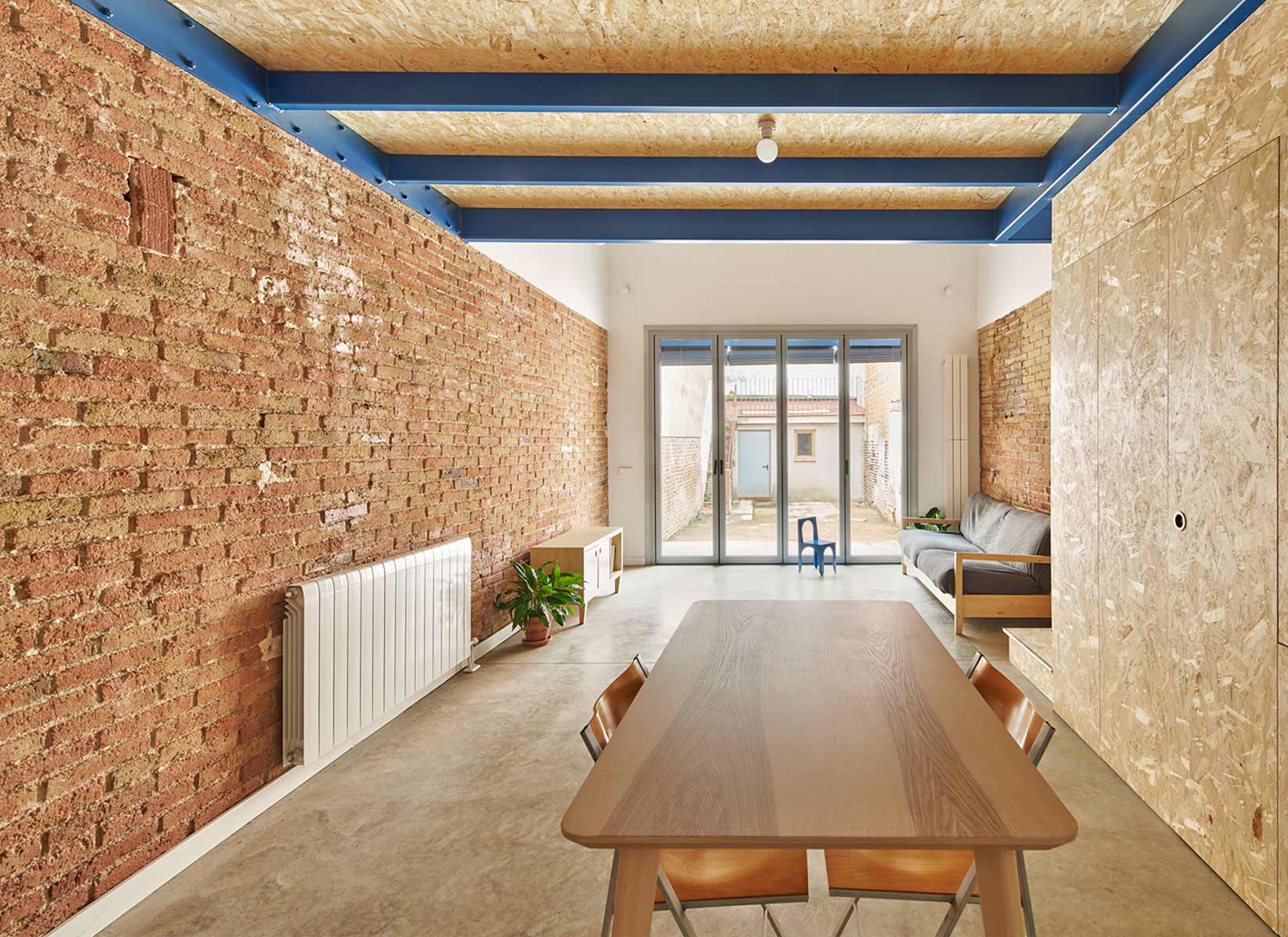
PHOTOS BY Jose Hevia
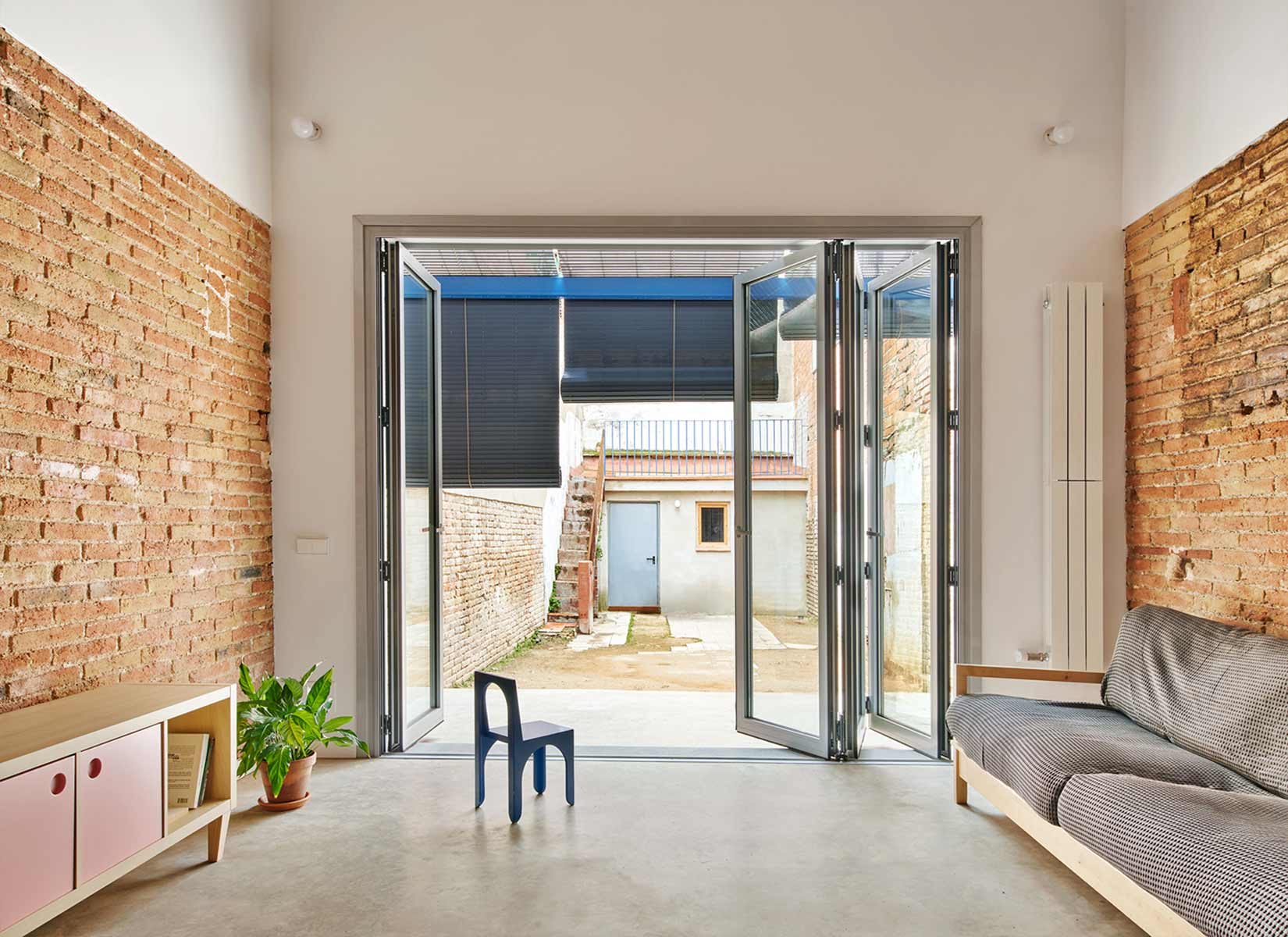
PHOTOS BY Jose Hevia
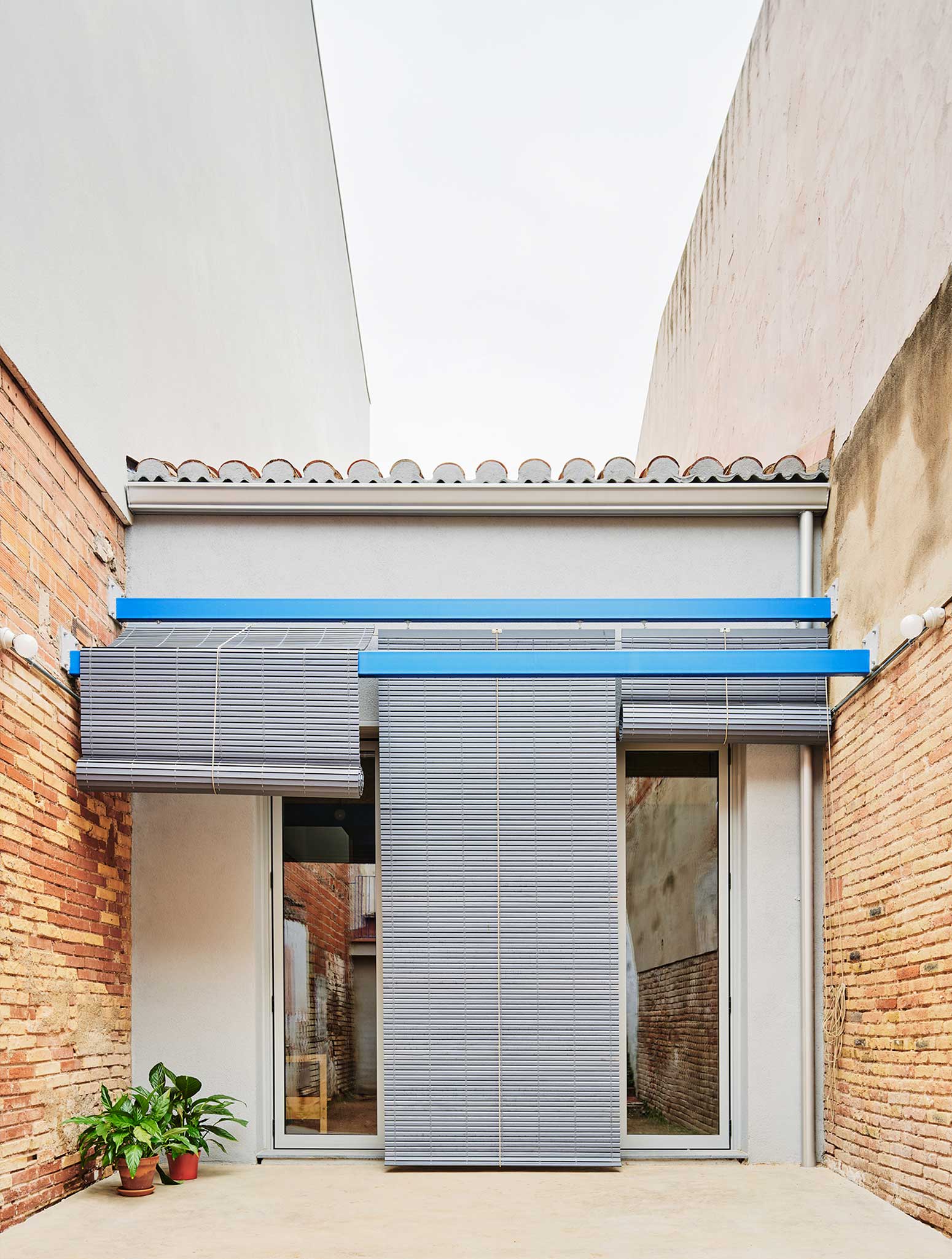
PHOTOS BY Jose Hevia
Collaborators: Sergi Ballester, architect; Maria Molins, quantity surveying; Marc Batlle, structural consulting.
Project information
- Architect:Vallribera Noray Arquitectes
- Location:Spain,
- Project Year:2020
- Photographer:Jose Hevia
- Categories:Beam,House,Residential