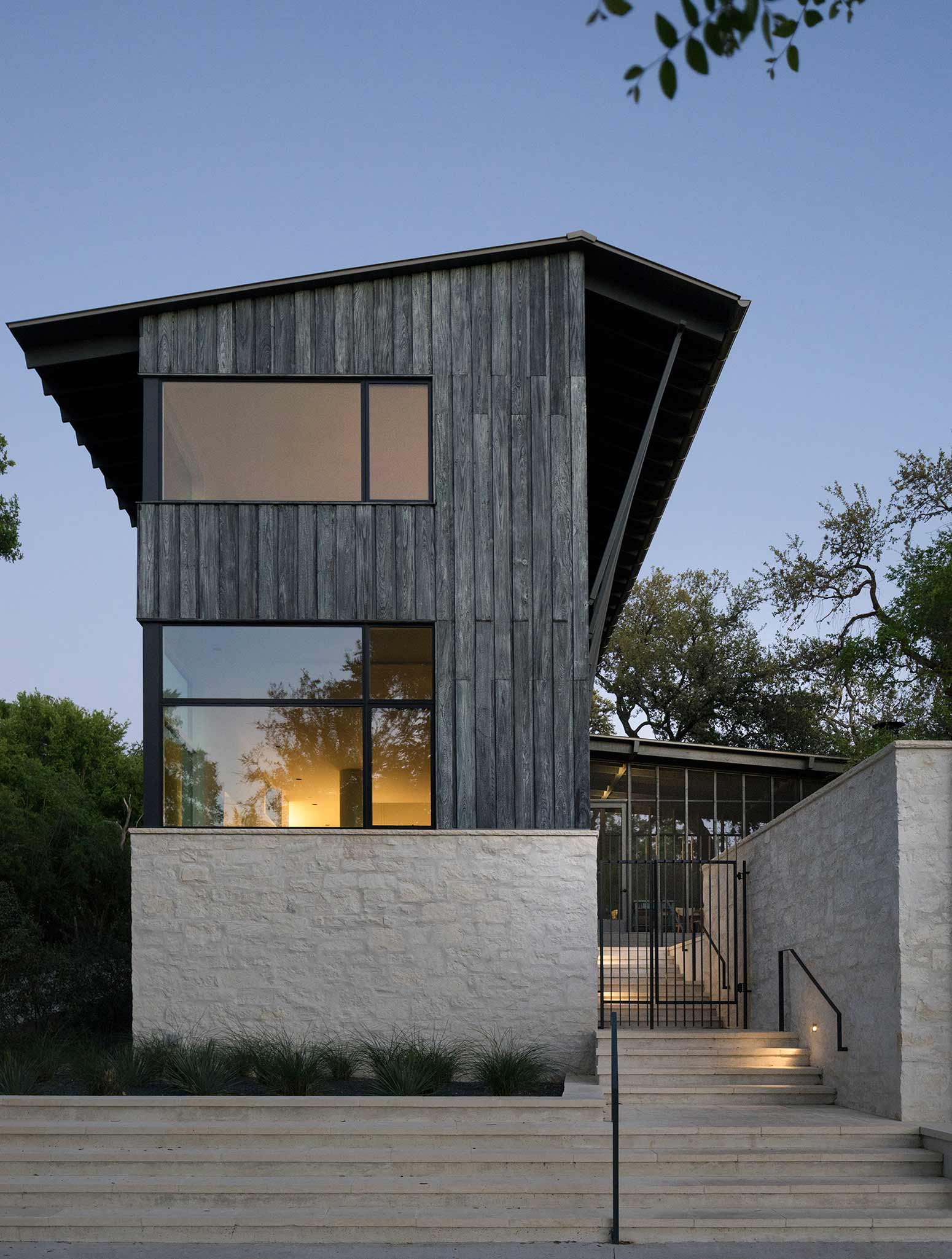
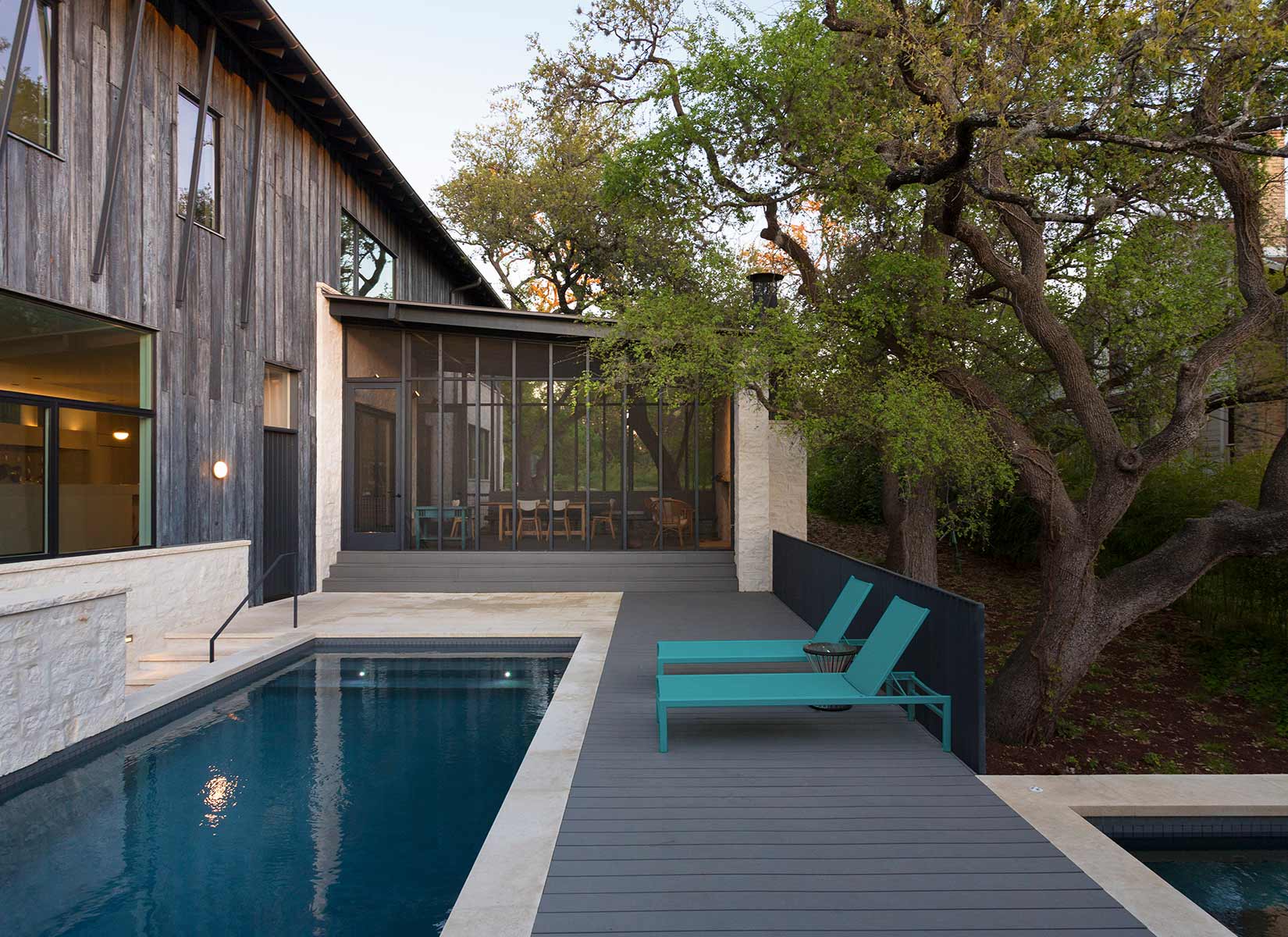
PHOTOS BY Whit Preston
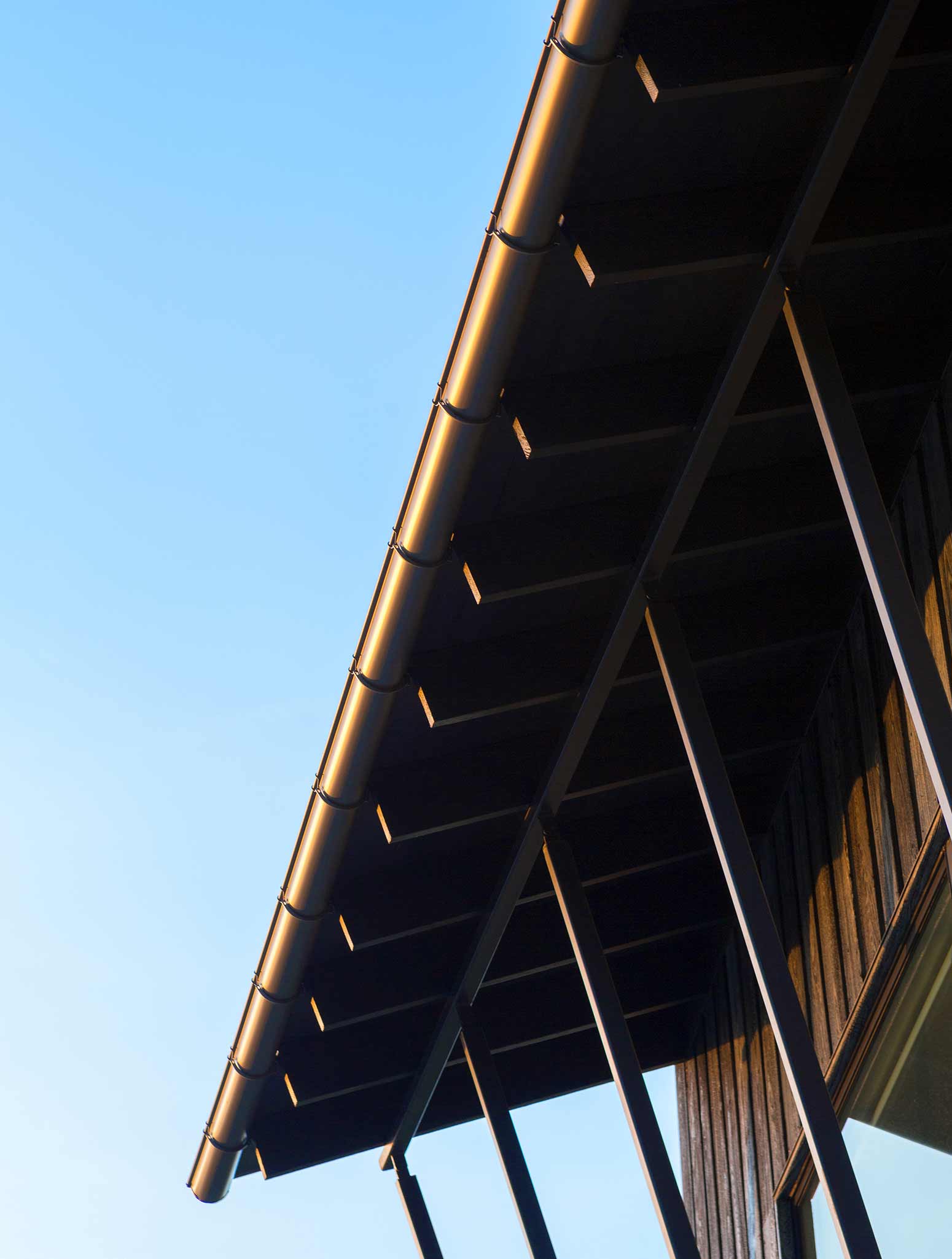
PHOTOS BY Whit Preston
The site is a one acre, narrow slice of hillside just blocks above bustling South Congress Ave with tree top views of downtown. Rocks and native vegetation envelope the property, consistent with the casual, un-manicured character of its neighborhood. Solving simultaneously the response to site and client: he, a musician who wanted a modern box with views to downtown and she, a yoga practicing mid-wife who wanted a barn with animals, the solution embraces and exploits the depth and slope of the land.
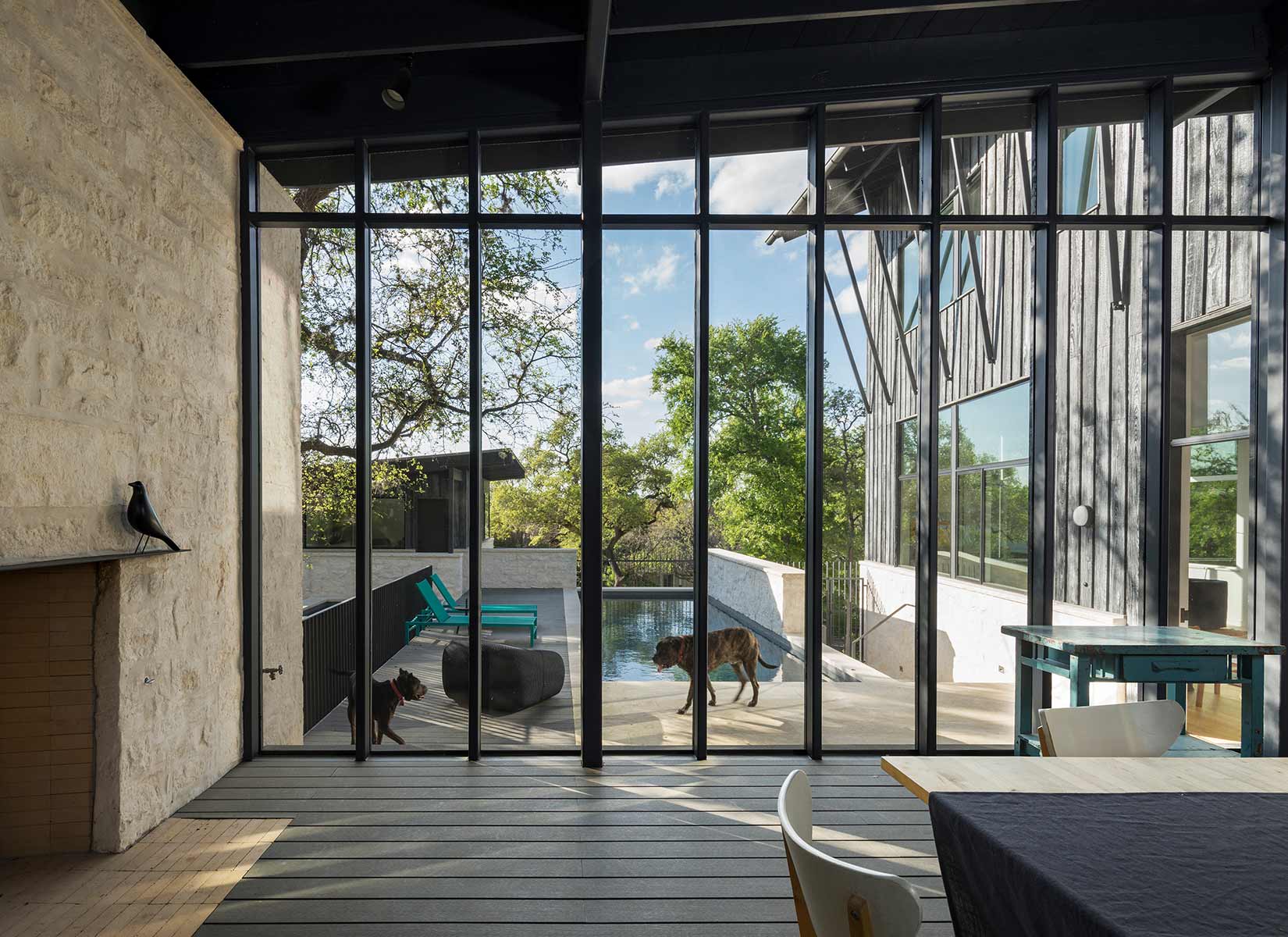
PHOTOS BY Whit Preston
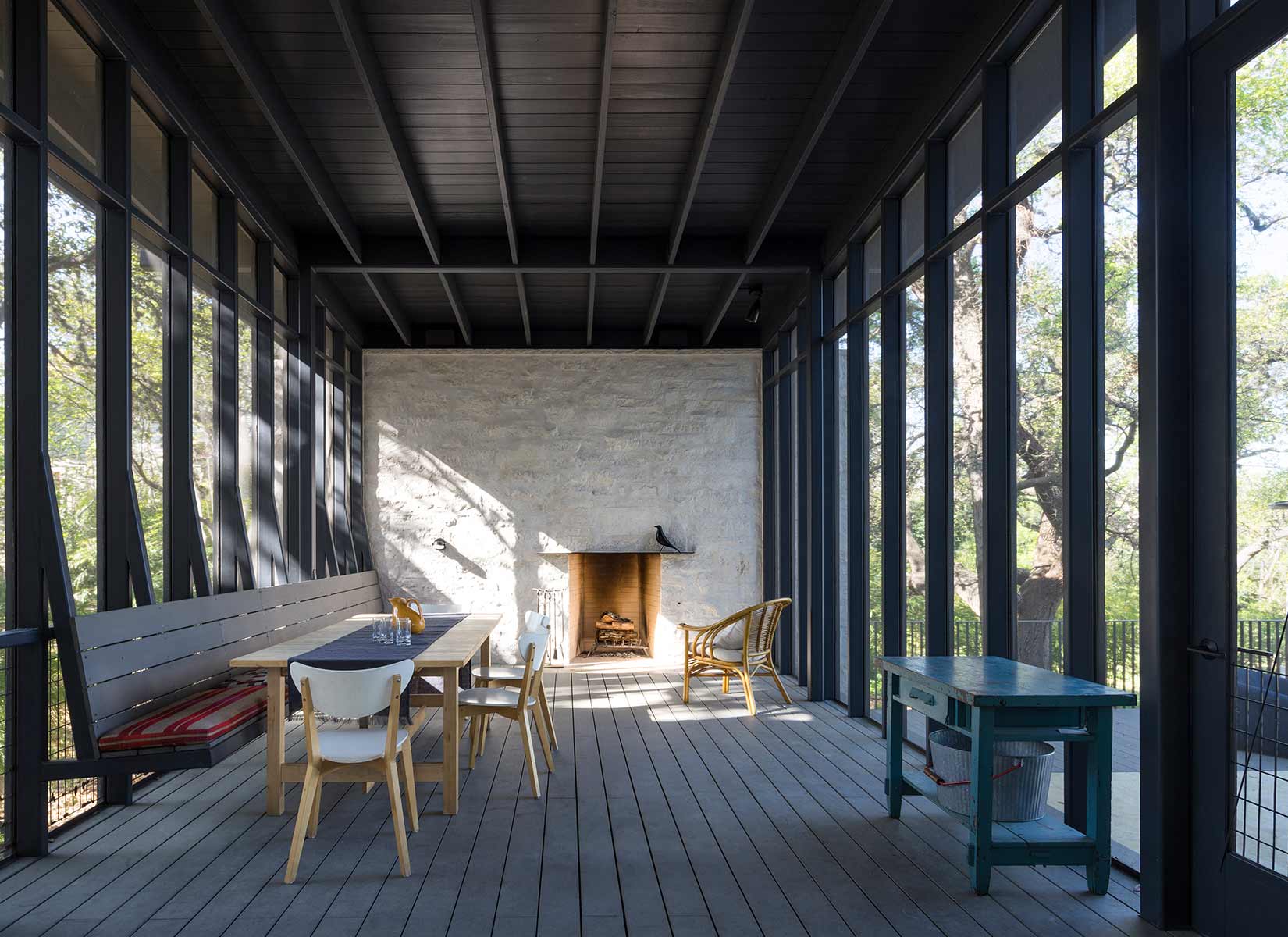
PHOTOS BY Whit Preston
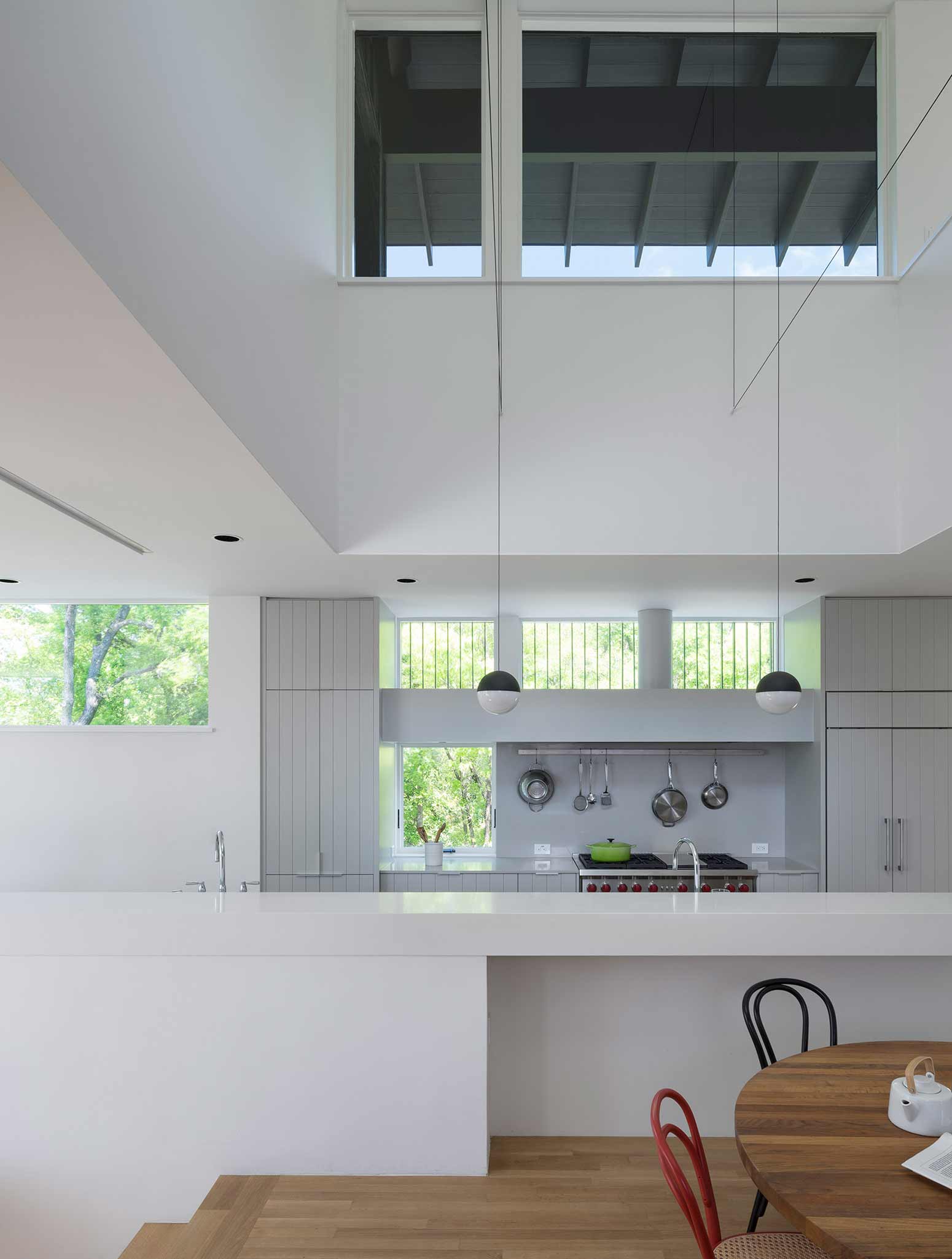
PHOTOS BY Whit Preston
From street level, one climbs a stair through a stone plinth to an elevated terrace captured by the house, screened porch and a grove of Live Oaks. Only the screened porch projects out from the slender block to capture prevailing breeze and afford uninterrupted views through the site. At the center of the home, the wall between dining and screened porch opens to provide true outdoor living. The dining room’s double height interior volume draws fresh air up and through the house. This functioning solar chimney combined with wide deep overhangs enable passive cooling through temperate seasons.
The material palette was chosen with owner interests and neighborhood context in mind. Exterior slurried stone and rustic, shou sugi ban siding melt comfortably into the overgrown landscape along Hillside Avenue while thin steel details and large expanses of glazing cater to more modern sensibilities. So too on the inside, slick white walls contrast with v-groove millwork and quilt- inspired tile installations.The result is a composition of buildings which reinforce a camp-like aesthetic gathered around heritage live oaks. Both modern and rustic the house celebrates the “spirit of its place.”
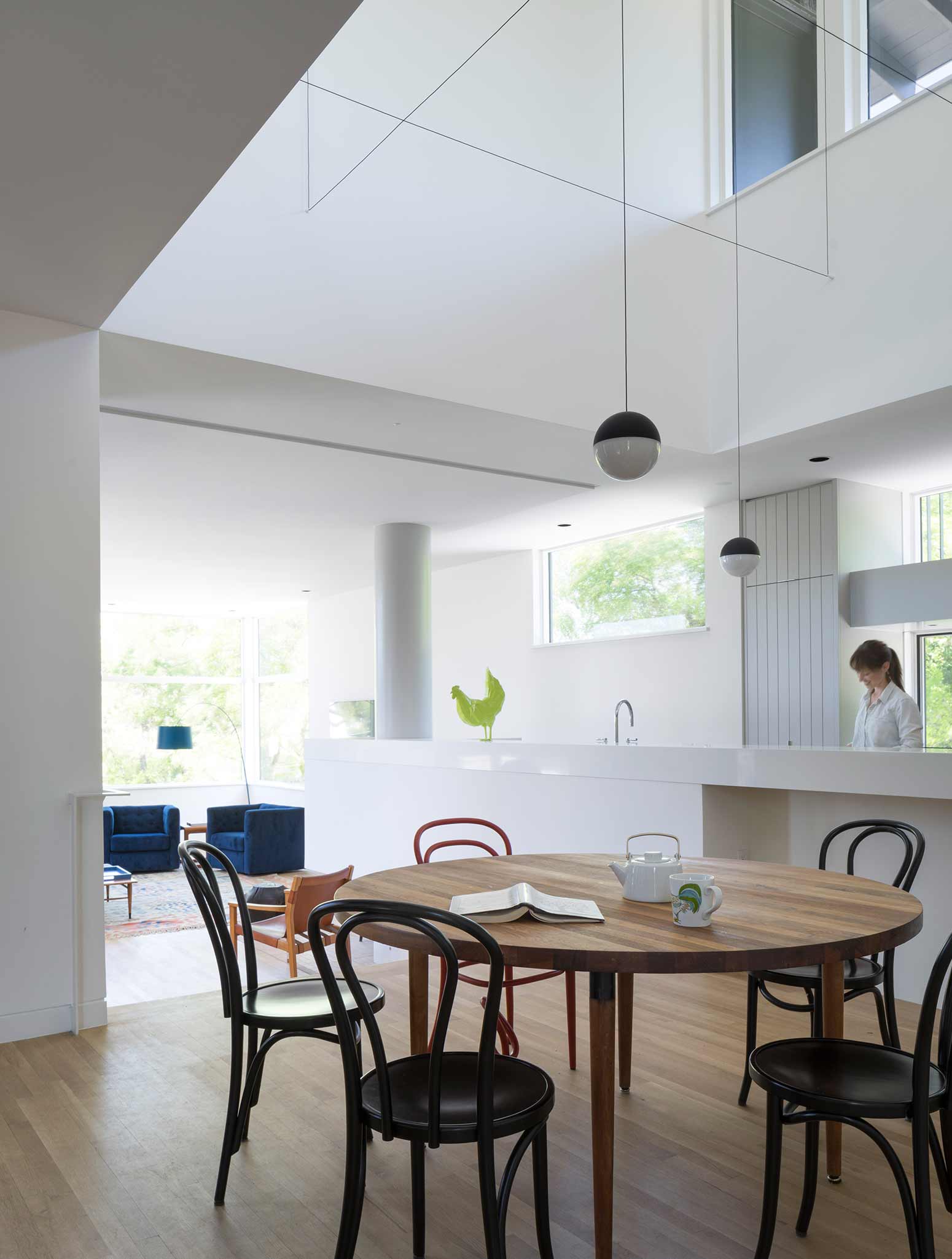
PHOTOS BY Whit Preston
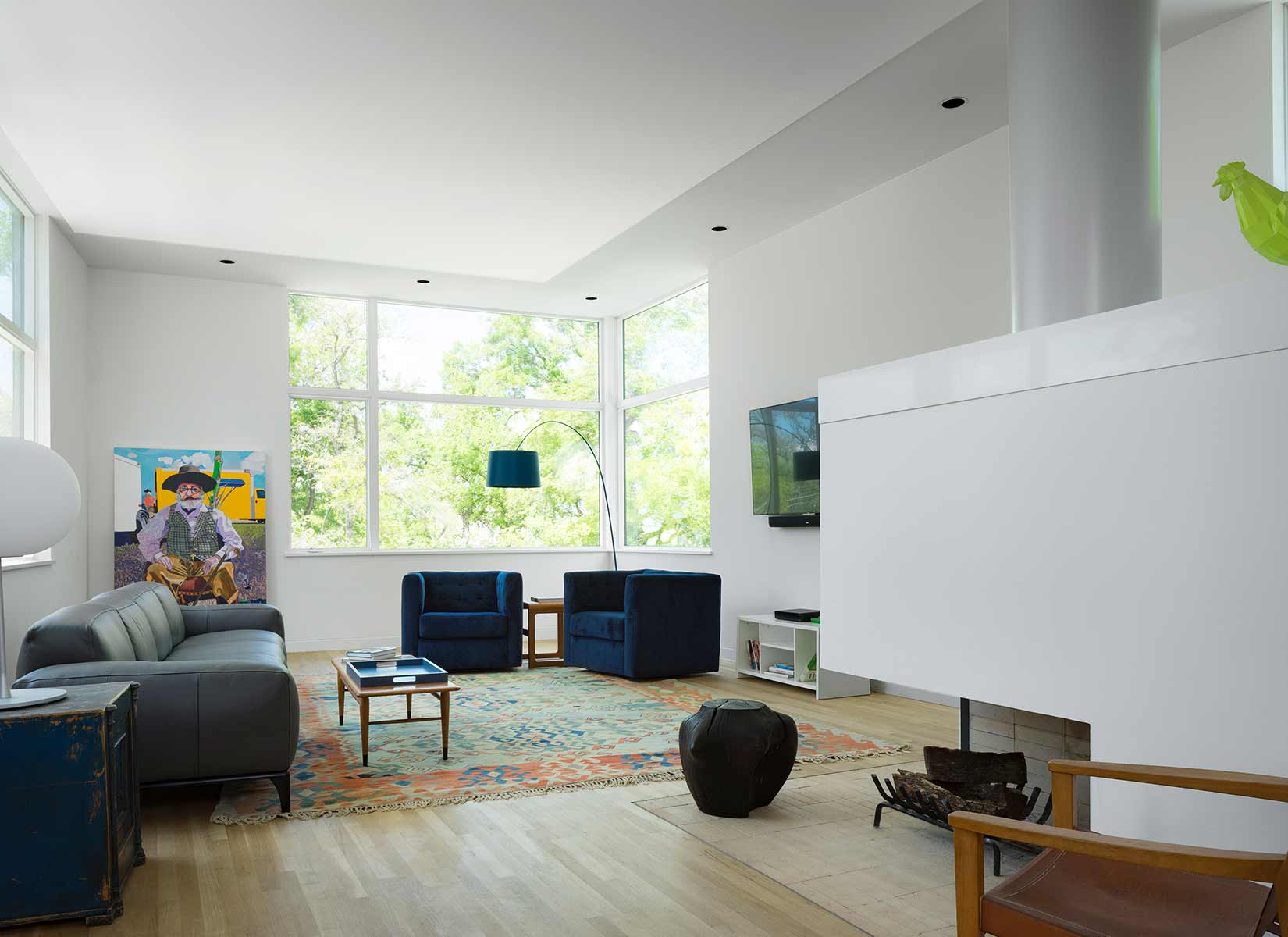
PHOTOS BY Whit Preston
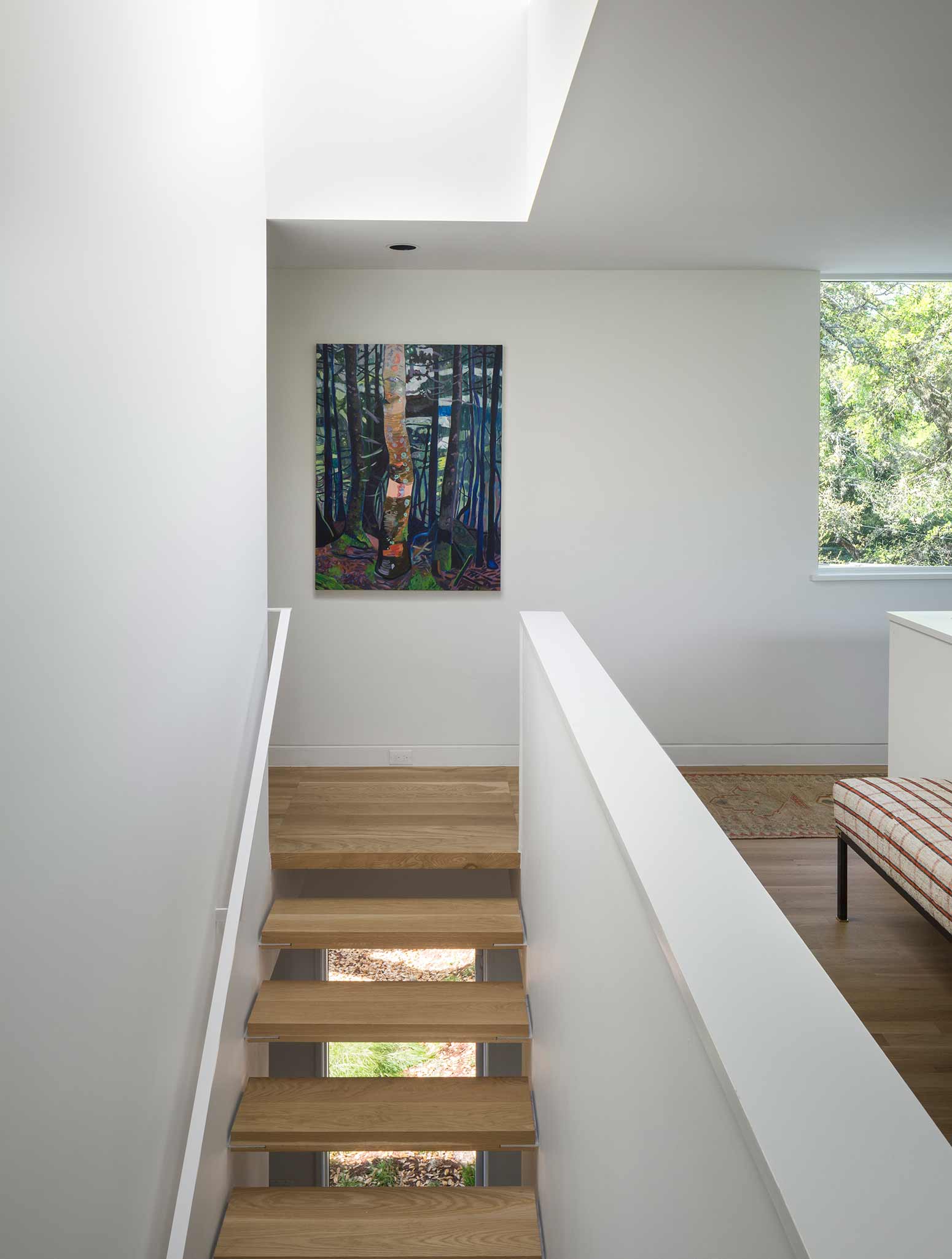
PHOTOS BY Whit Preston
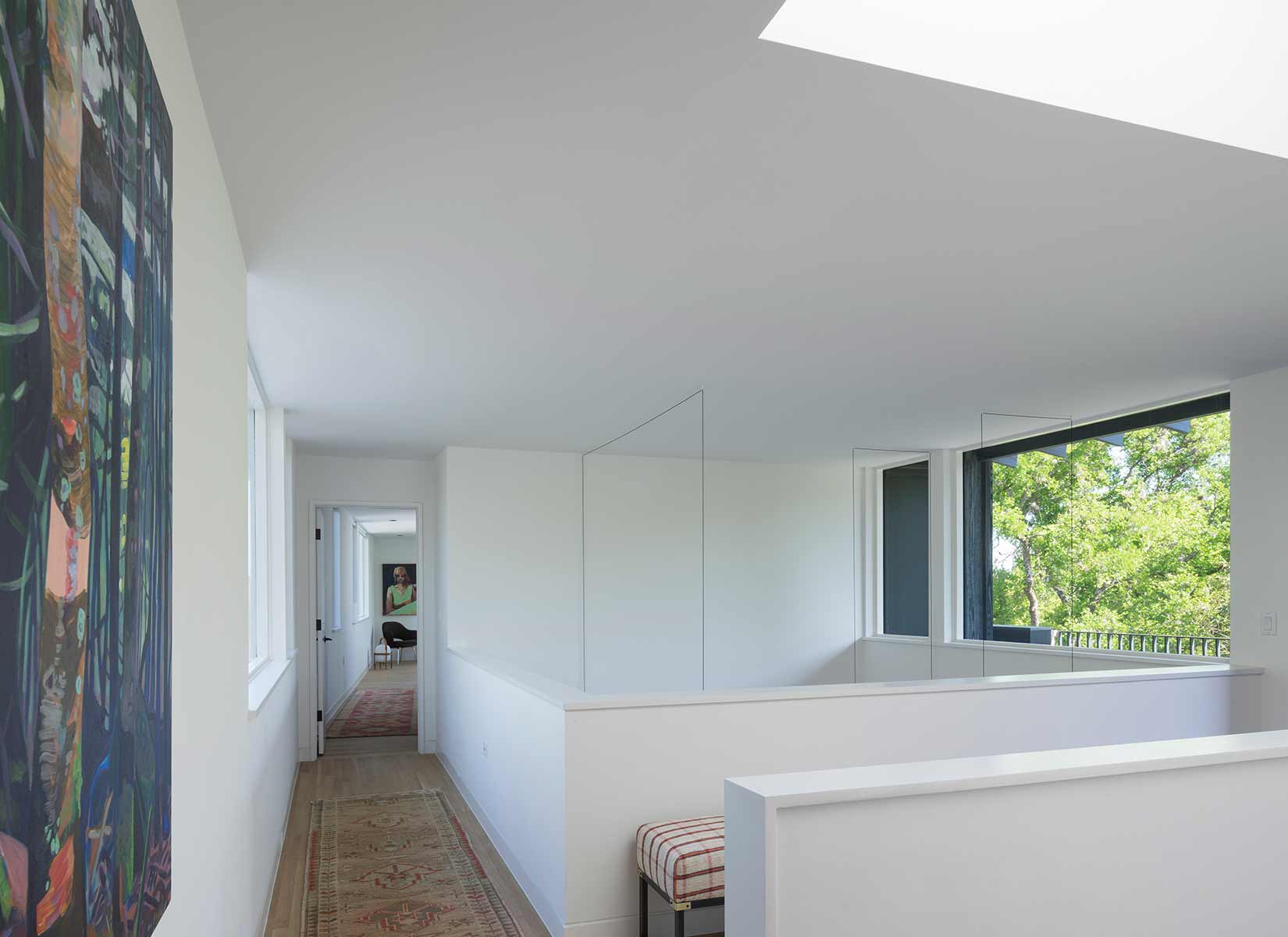
PHOTOS BY Whit Preston
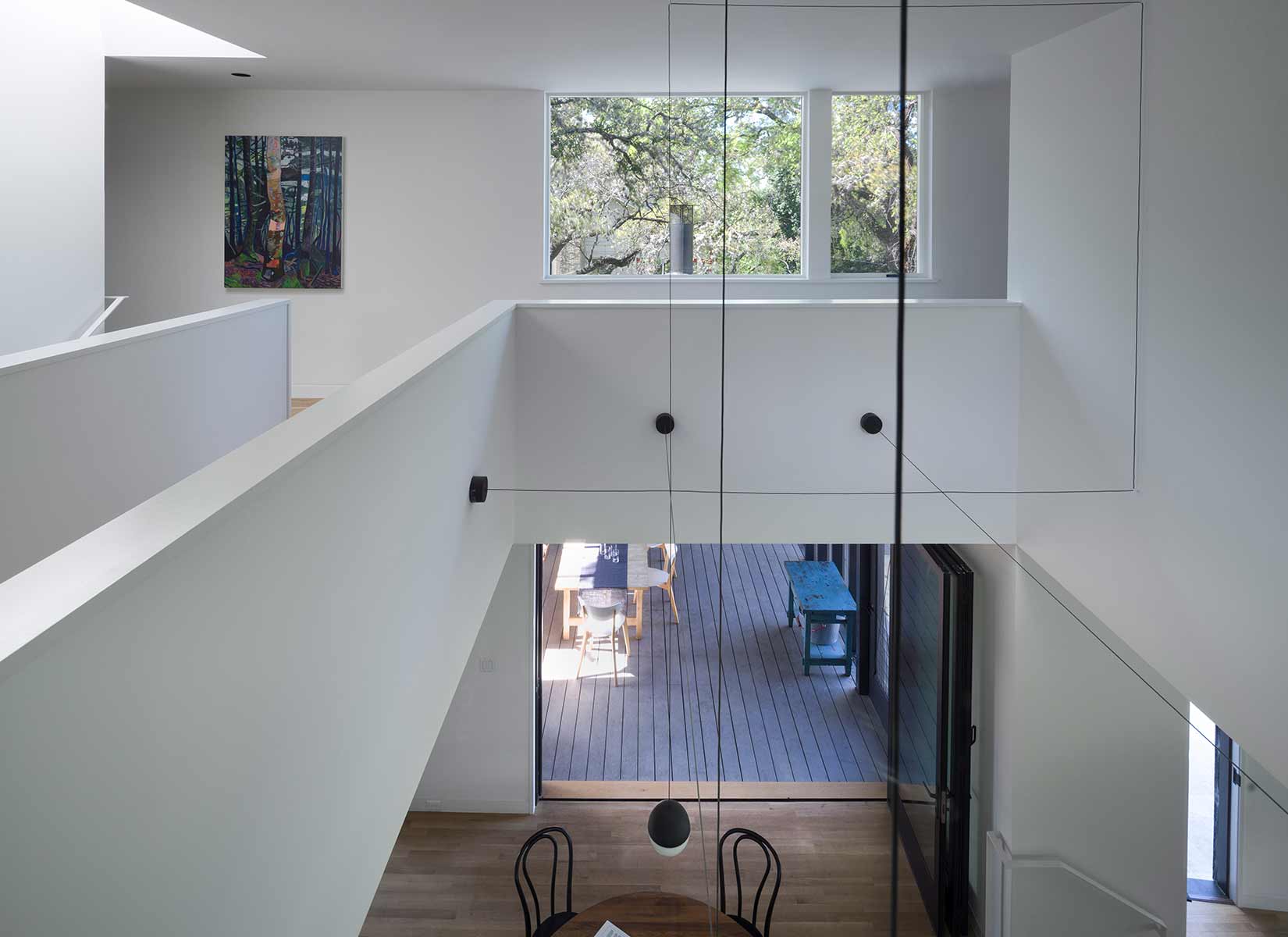
PHOTOS BY Whit Preston
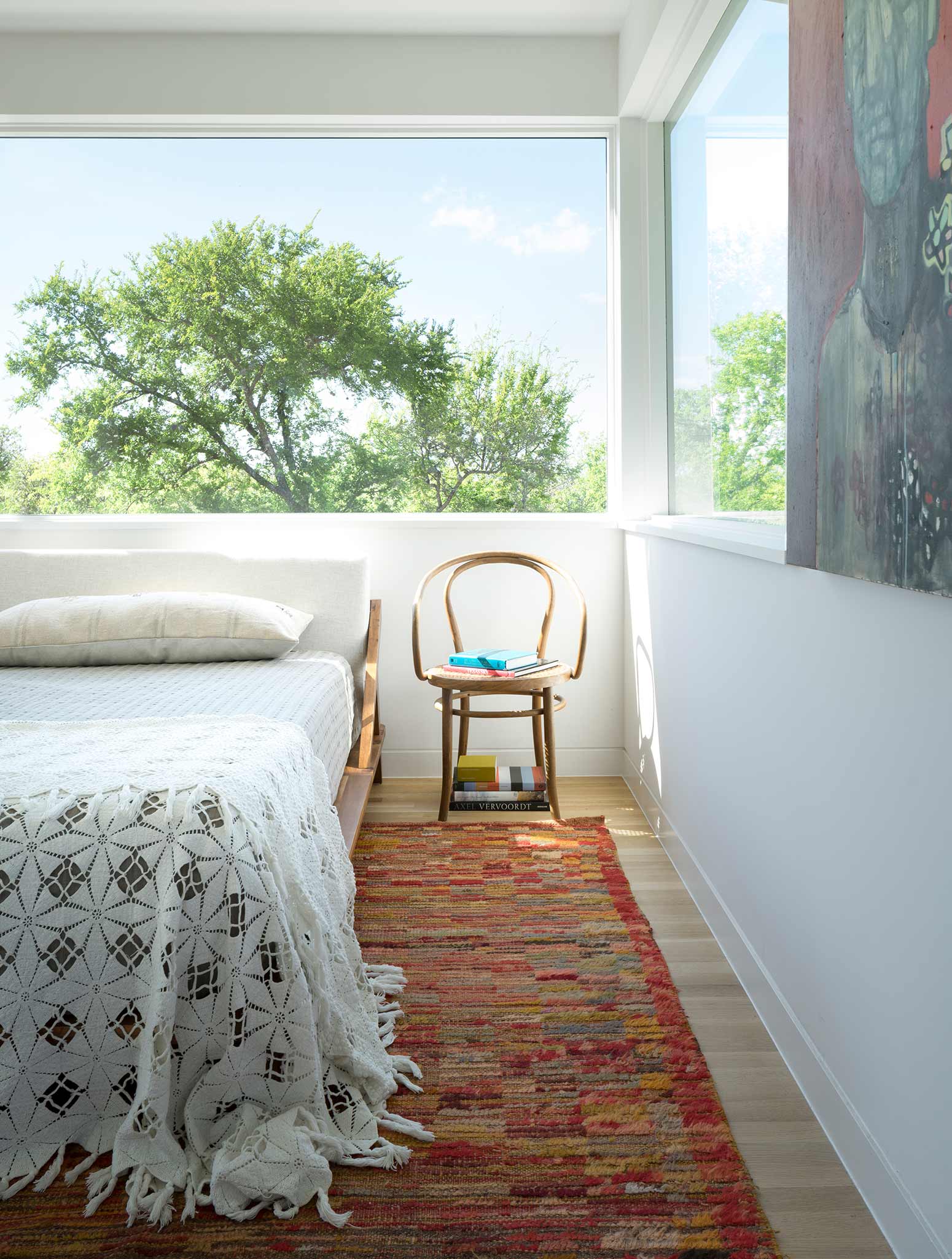
PHOTOS BY Whit Preston
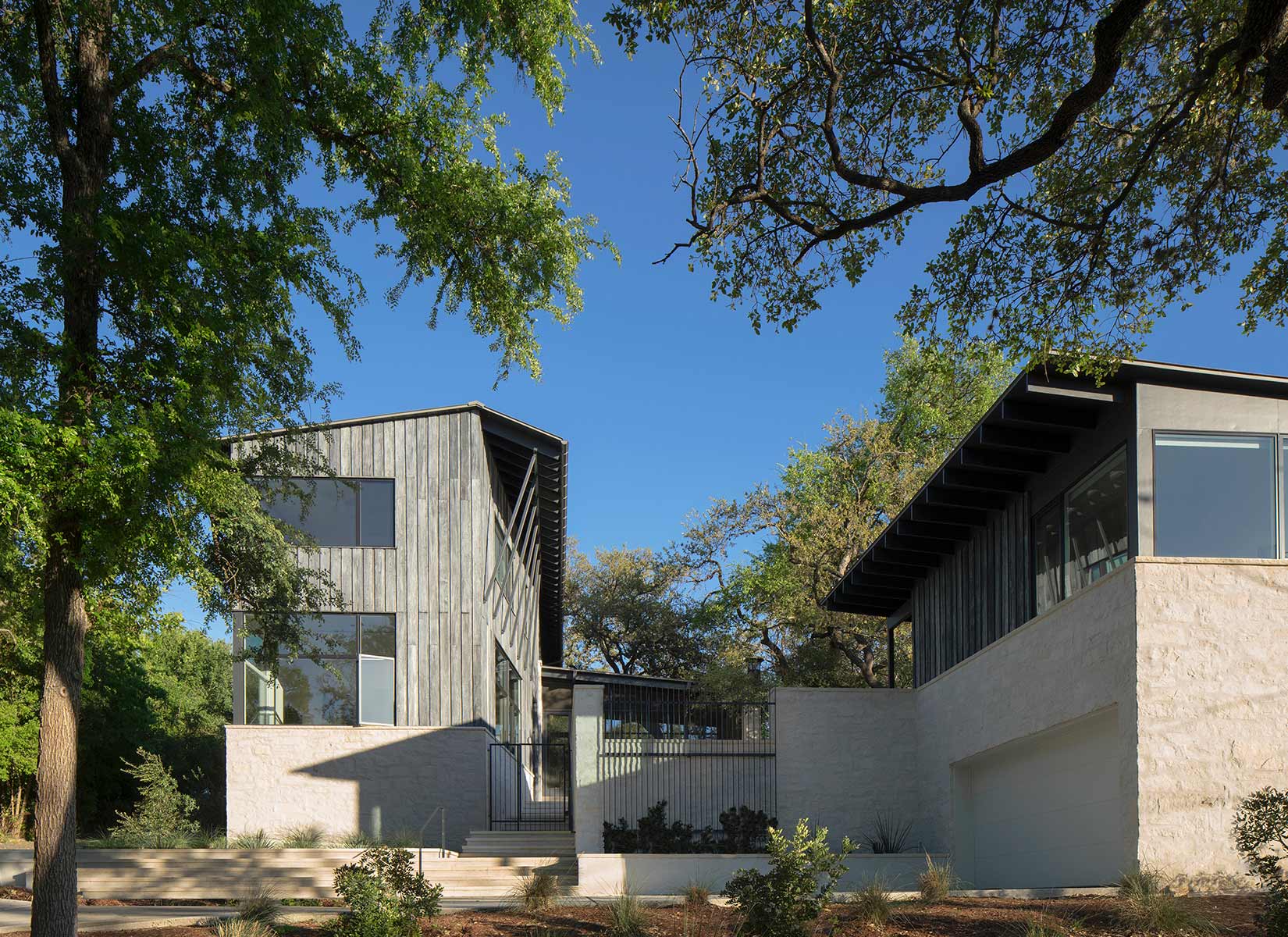
PHOTOS BY Whit Preston
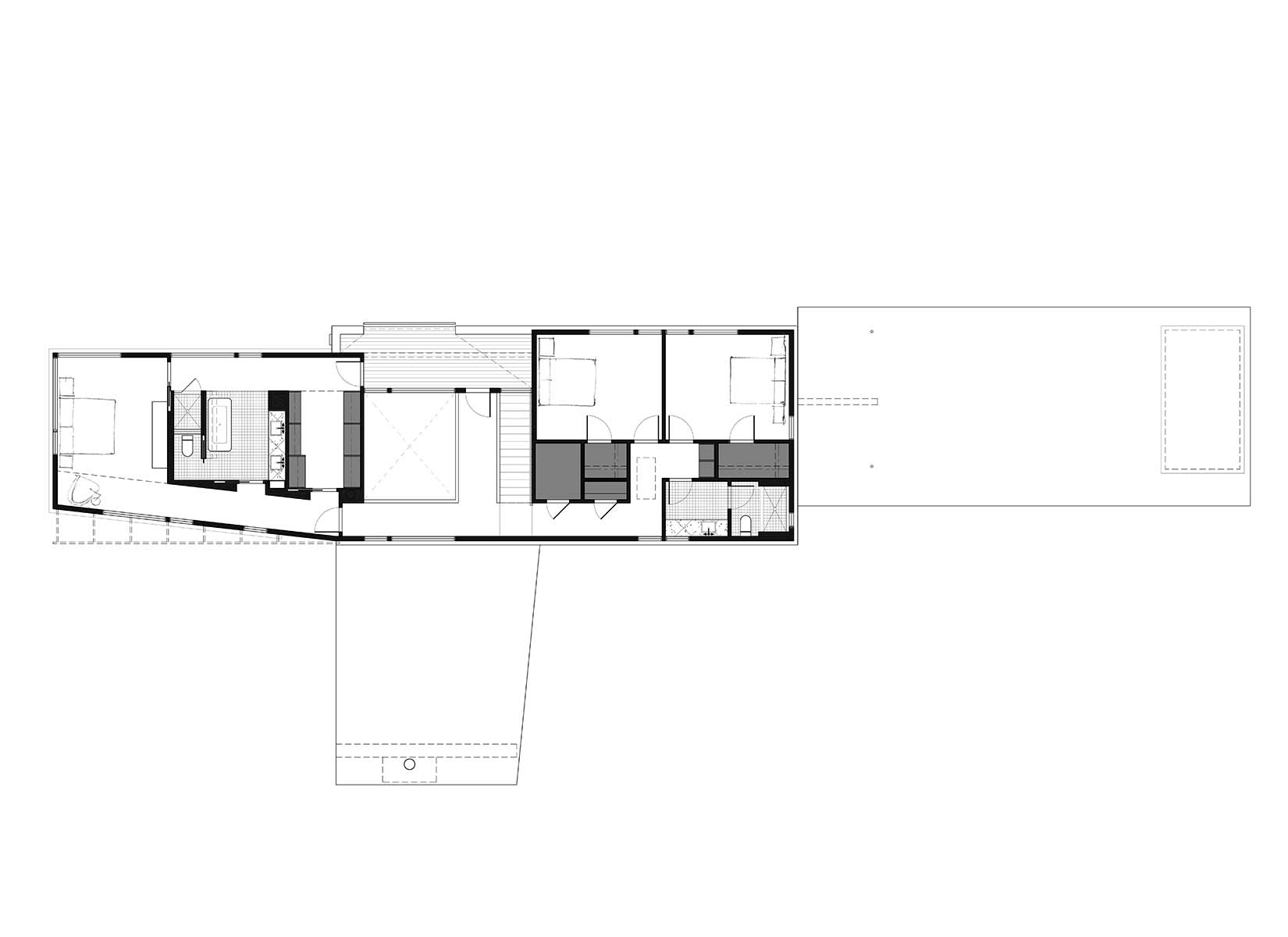
Collaborators: Wilmington Gordon, Gatewood Designs
Project information
- Architect:Cuppett Kilpatrick Architects
- Location:United States,
- Project Year:2015
- Photographer:Whit Preston
- Categories:House